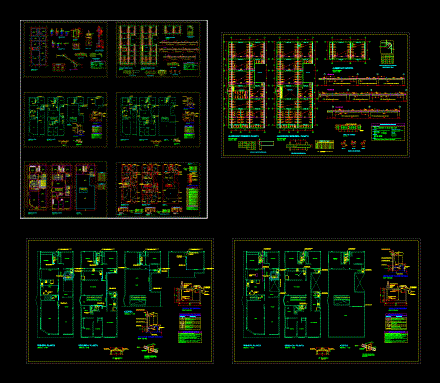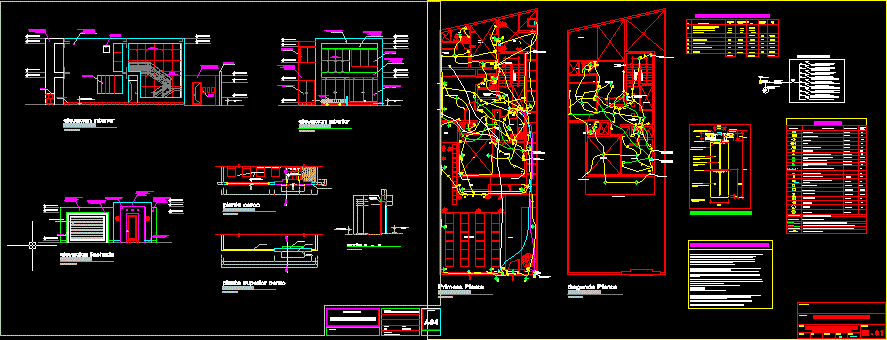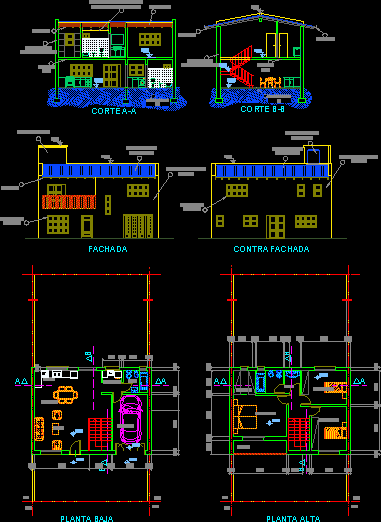Houses 800 X 2000m DWG Full Project for AutoCAD
ADVERTISEMENT

ADVERTISEMENT
Entire project; 8.00 x 20.00m housing; roof has two plants more terrace; The file includes foundation plans and structures; architectural layout; elevation and cuts; well as sanitary and electrical installations; with some technical specifications .
| Language | Other |
| Drawing Type | Full Project |
| Category | House |
| Additional Screenshots | |
| File Type | dwg |
| Materials | |
| Measurement Units | Metric |
| Footprint Area | |
| Building Features | |
| Tags | apartamento, apartment, appartement, aufenthalt, autocad, casa, chalet, dwelling unit, DWG, entire, Family, file, FOUNDATION, full, haus, house, HOUSES, Housing, includes, logement, maison, plans, plants, Project, residên, residence, roof, single, terrace, three, unidade de moradia, villa, wohnung, wohnung einheit |








