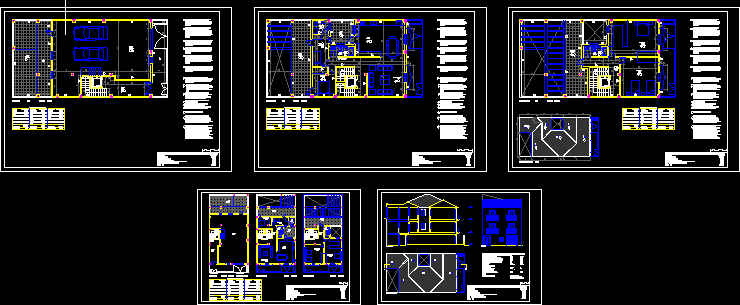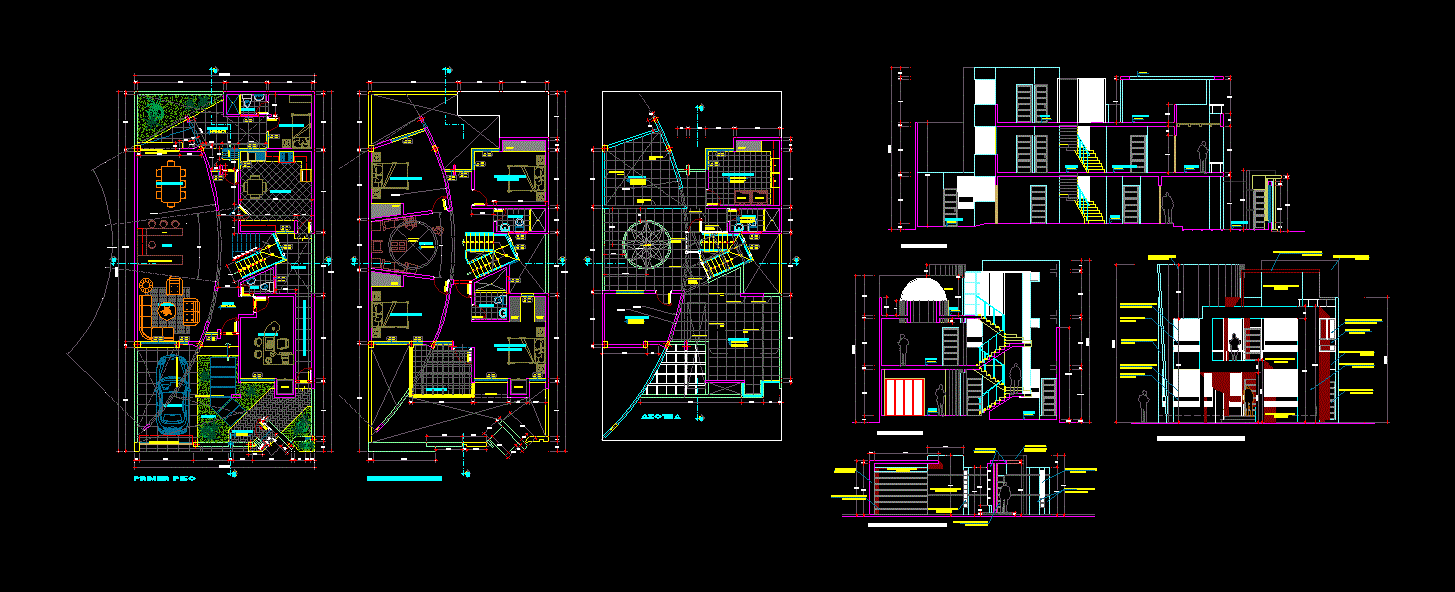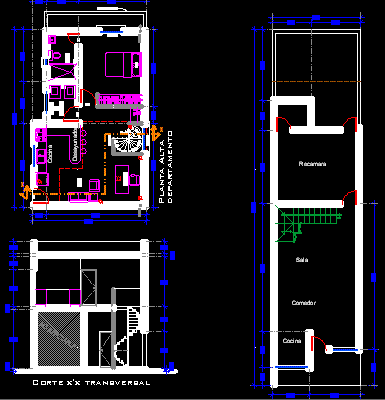Houses In Baeza DWG Full Project for AutoCAD

Basic project between dividing detached house in the town of Baeza – Ground – cut – front – 3 levels – Garage
Drawing labels, details, and other text information extracted from the CAD file (Translated from Spanish):
distribution, file, plan number, legalization project, plan :, scale :, location :, promoter :, basic project. single-family housing between dividing walls, municipal area :, p. low, corridor, p. first, bedroom, living room, bathroom, built p.b., patio, bajocubierta, useful p.bc., built p.bc., garage, kitchen, useful p.b., section. raised. cover., section aa ‘, terrace, covered floor, occupation p.b., occupation p.bc., elevation, access c. Peace, dimensions. finishes and materials, national anti-slip gress tile in whitish tones of colored porous ceramics, laying and plastering of ceilings., national gress tile in whitish tones of colored porous ceramics.
Raw text data extracted from CAD file:
| Language | Spanish |
| Drawing Type | Full Project |
| Category | House |
| Additional Screenshots |
 |
| File Type | dwg |
| Materials | Other |
| Measurement Units | Metric |
| Footprint Area | |
| Building Features | Deck / Patio, Garage |
| Tags | apartamento, apartment, appartement, aufenthalt, autocad, basic, casa, chalet, Cut, detached, dividing, dwelling unit, DWG, front, full, ground, haus, house, HOUSES, logement, maison, Project, residên, residence, town, unidade de moradia, villa, wohnung, wohnung einheit |








