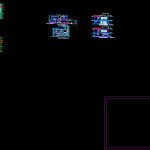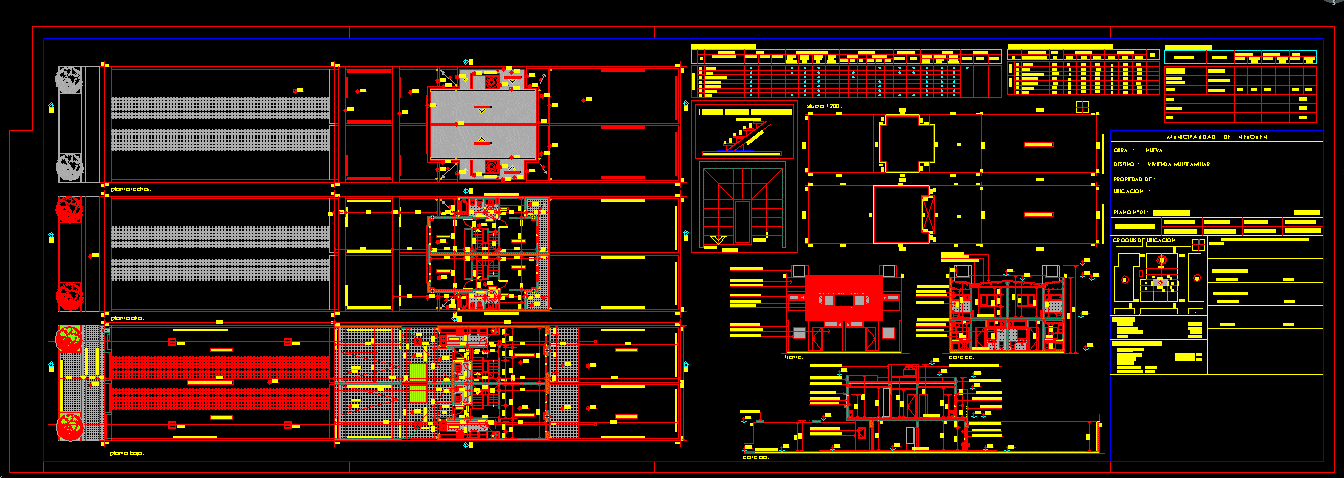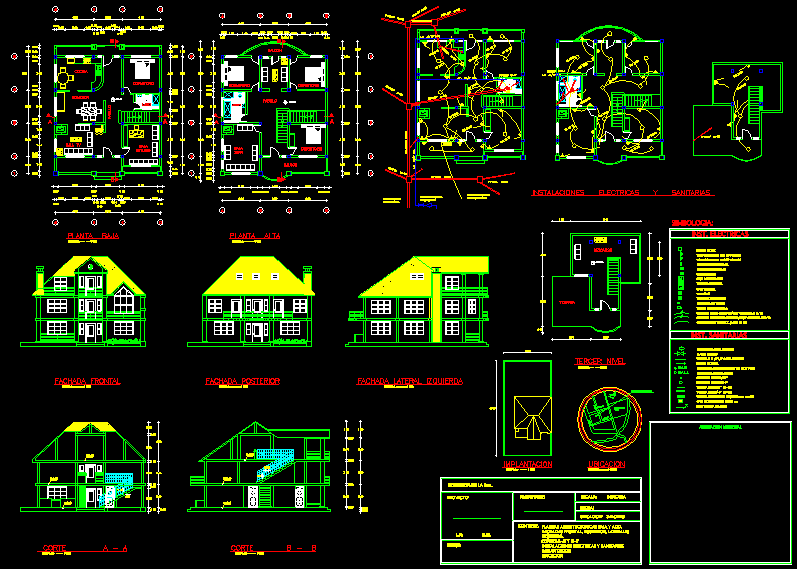Houses DWG Block for AutoCAD

This House is complete for an entire family has 240m2. Plants – Cortes
Drawing labels, details, and other text information extracted from the CAD file (Translated from Spanish):
university, private, north, faculty of, plate :, topic :, scale :, teacher :, chang mackay, note :, architecture, student :, drawing, guisselle, arch, cuspe infantes, francisco edward, first floor, hall , room, terrace, bedroom, master bedroom, tendal, dining room, daily dining room, longitudinal cut aa, cross section bb, main lift, garage, kitchen, newspaper, study, pool, bbq, lift door projection, hanging wooden projection, main, glass block projection, low ceiling projection and high window, skylight projection, swimming pool, hanging wooden structure, wood and polypropylene, low ceiling for illumination and bathroom ventilation, metal staircase, depos., second floor , third floor
Raw text data extracted from CAD file:
| Language | Spanish |
| Drawing Type | Block |
| Category | House |
| Additional Screenshots |
 |
| File Type | dwg |
| Materials | Glass, Wood, Other |
| Measurement Units | Metric |
| Footprint Area | |
| Building Features | Pool, Garage |
| Tags | apartamento, apartment, appartement, aufenthalt, autocad, block, casa, chalet, complete, cortes, dwelling unit, DWG, entire, Family, haus, house, HOUSES, logement, maison, plants, residên, residence, single family residence, unidade de moradia, villa, wohnung, wohnung einheit |








