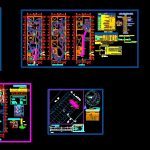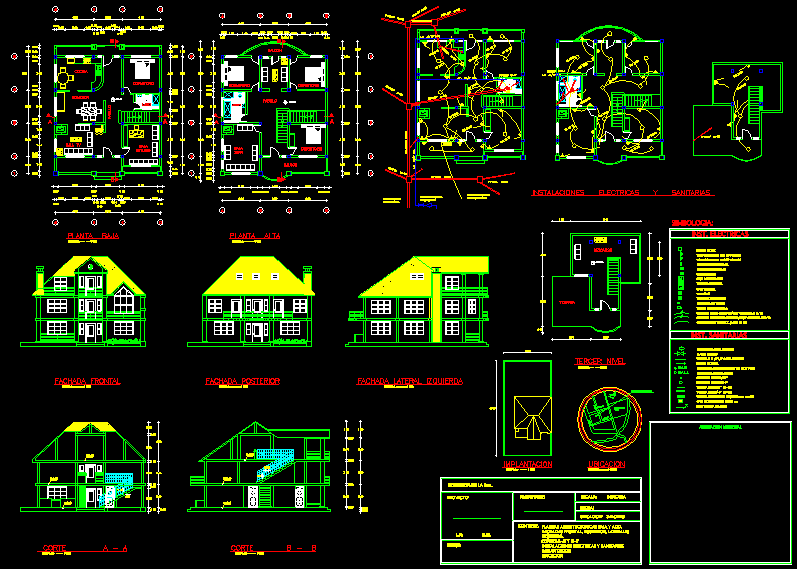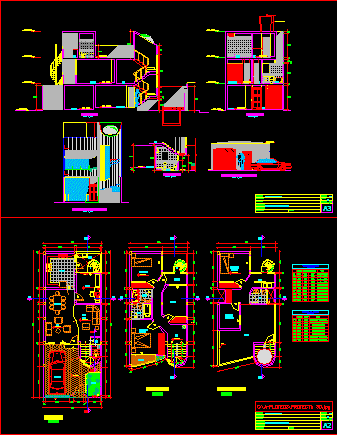Houses DWG Full Project for AutoCAD

This is a project of a house that contains all required planes roof has 2 more plants – – Plants – Cortes – Views – Facilities – Construction Details –
Drawing labels, details, and other text information extracted from the CAD file (Translated from Spanish):
proy ceiling, direct system, wood, door panel, iron door, plywood door, door panel with skylight, windows, doors, observations, element, width, sill, box vain, height, screen, bulkhead, wood, medera, system deirecto, national ceramic floor, catwalk, tendal, hollow terrace, roof, second floor, first floor, ss.hh, terrace, dining room, bedroom, living room, patio, living room, tv room, polished concrete floor, laundry, swinging door, proy . of beam, proy. light roof, acrylic, wooden structure, cl., two-leaf board door, proy. of roof, kitchen, garage, hall, study, court a – a, salon, finish with tarrajeo, cement – sand, glass, room, elevated tank, adjacent, housing, veneer with ceramic, brick, main elevation, blue steel color, cream color, eternit – transparent, light cover, acrylic, railing, acrylic, roof duct, pazadiso, cut b – b, veneer with mayolica, cistern, sh, det. of columns, flooring, fastened, beam, roof, lower slab, upper slab, section aa :, section bb:, stair detail, double mesh, steel, length, overlaps in columns, stirrups, reinforcement, section, design, type, table of columns and beams, water level, light coverage, detail of lightened, technical specifications, general, coatings, concrete, overlays, detail of beams, detail of low ceiling, lightweight slab, roof, low, roof or beam, parapet, comes network, hidrandina, scb, scd, tv antenna, phone, legend, special, fºgº boxes, well to ground, bell button, ringing bell, external telephone, TV output, pass box, motor pump, bracket, spot light, symbol, simple switch, light center, double switch, distribution board, pvc tube per floor, meter, description, with grounding, grounded magnetic outlet, switch switch, electric riser diagram, driver earth, parapet of concrete, detail of well to earth, plant, of development placed forming, jaw, spirals, with thorgel or similar, mixed vegetal earth, copper connector, copper alloy electrode, npt, cut c – c, main switch:, conductor main connection:, lighting and electrical outlets, total, load unit., load chart, area, description of use, demand, maximum, fd, installed, load, level, electric pump, fixed charges, reserve, ground, single line diagram, gate valve, tee, check valve, irrigation tap, water meter, water, bronze threaded log, yee, drain, inject water with a hand pump until pressure is obtained, carry out the test again until achieving that the pressure gauge indicates a pressure, if the pressure gauge indicates a decrease in pressure, look for points of possible filtration, adequately., faucets or outlets., the water pipe will be hydrostatic test proof, universal joints will be housed in the network in niche-type trunks with specific measures, material, tests :, technical specifications, as specified, the pipes and accessories for the installations of the t. raised will be of pvc-sap, embossed and will not be exposed to fire., will be used glue and accessories of the same manufacturer., the brass threaded registers will be installed flush with the npt, the joints between pipes will be made by means of accessories., material :, ventilation., goes to drain network, tub. of water, toilet, water point, tub. drainage, fºgº accessories, lavatory, drain point, detail of water points and drain, pipe detail, pvc-salt pipe, elevation, concrete, rolled pipe, bb cut, anchoring, tarrajeado and polished, total interior , box, tarred, and polished, concrete cover, entry, low slope, tarred and, polished bottom, exit, cut aa, cf knitted, higher, lower, variable, pipe, suction, float valve, cistern – plant, tank lid, impulse, rises pipe, overflow cap, sanitary lid, metal lid, basket, gravel, filter, metal fine, with mesh, covered, with base, air gap, waterproofing, tarred with, tank tank detail, arrives pipe, feed, water inlet, hat, rotoplast tank, tub. impulsion, ventilation, isolate the section to be tested by closing valves, correcting them, the public network, goes to drain, public network, comes from the, proj. of cistern, goes up to tank, suction pipe, cistern, tank, table of areas:, area of land, total built area, location, normative table, minimum frontal withdrawal, regulatory lot area, density type, building coefficient, free area, maximum height, parameters, urban, project, parameter, certificate, location, ah cheerful view, not required, minimum front, zoning, parking, regulation of qualification and construction, urban special, section c-c, ca. the friendship, av. peace, ca. the americas, external eaves
Raw text data extracted from CAD file:
| Language | Spanish |
| Drawing Type | Full Project |
| Category | House |
| Additional Screenshots |
 |
| File Type | dwg |
| Materials | Concrete, Glass, Steel, Wood, Other |
| Measurement Units | Metric |
| Footprint Area | |
| Building Features | Garden / Park, Deck / Patio, Garage, Parking |
| Tags | apartamento, apartment, appartement, aufenthalt, autocad, casa, chalet, cortes, dwelling unit, DWG, full, haus, house, HOUSES, Housing, logement, maison, PLANES, plants, Project, required, residên, residence, roof, single family residence, unidade de moradia, views, villa, wohnung, wohnung einheit |








