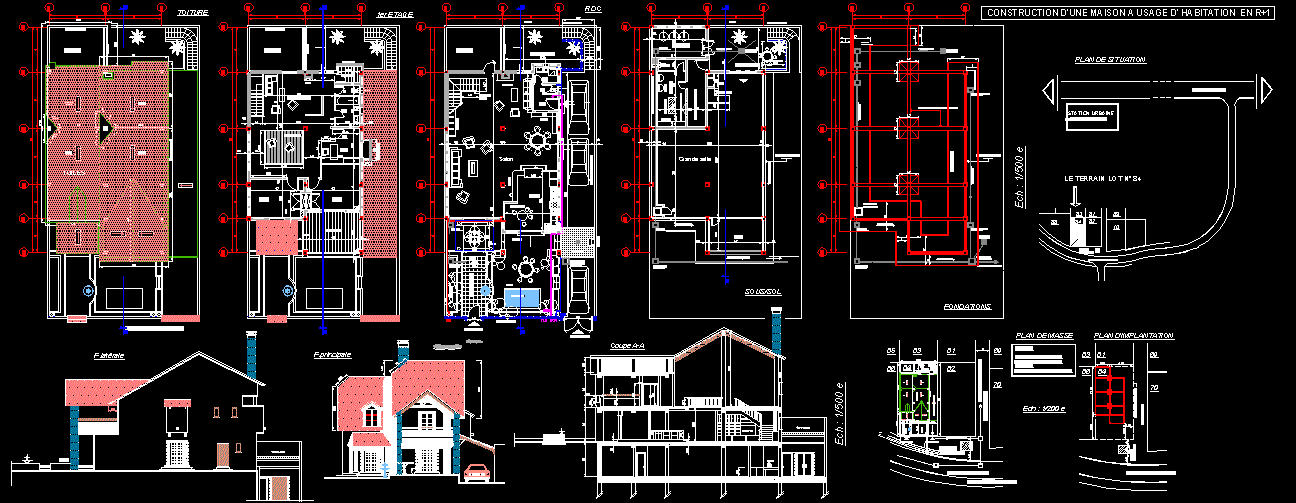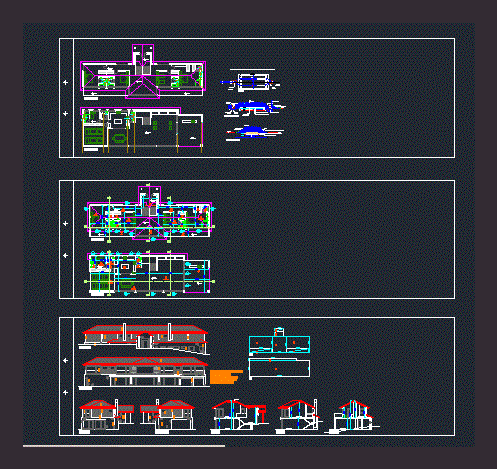Houses DWG Full Project for AutoCAD

Urban Houses with projection level to a second level. Measures 7.50 x 20. It has architectural plans, structures and lightweight, sanitary and electrical installations
Drawing labels, details, and other text information extracted from the CAD file (Translated from Spanish):
garden, hallway, ss.hh., parquet floor, main, polished cement, service, patio, ceramic floor, dining room, kitchen, bbk, rush, electrosur, dilatation board, bedroom, staircase start, room, patio, foundation, comes from the public network, the public collector, register box, ups and downs, proy. low ceiling, telephone line output, antenna output for tv and r, internet line output, inter., cantilever projection, going to bracket, bell circuit, vch, stair, go, project, plan, date, approved , detached house, distribution, owner, scale, indicated, corridor, roof, court a – a, court b – b, bathroom, first level
Raw text data extracted from CAD file:
| Language | Spanish |
| Drawing Type | Full Project |
| Category | House |
| Additional Screenshots |
 |
| File Type | dwg |
| Materials | Other |
| Measurement Units | Metric |
| Footprint Area | |
| Building Features | Garden / Park, Deck / Patio |
| Tags | apartamento, apartment, appartement, architectural, aufenthalt, autocad, bioclimatic architecture, casa, chalet, detached house, dwelling unit, DWG, full, haus, house, HOUSES, Level, lightweight, logement, maison, Measures, plans, Project, projection, residên, residence, structures, unidade de moradia, urban, villa, wohnung, wohnung einheit |








