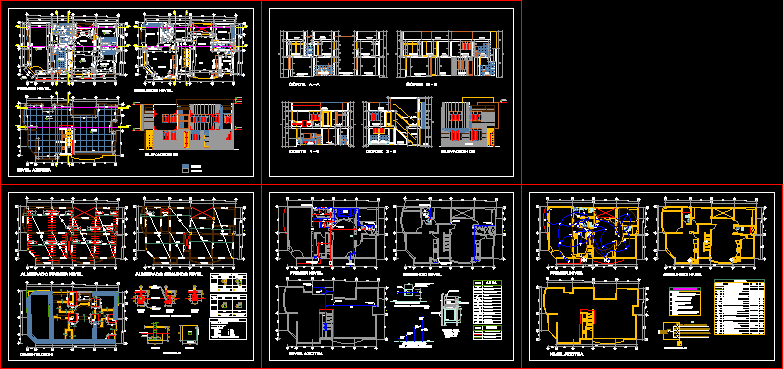Houses DWG Plan for AutoCAD

Contains architectural plans of House room
Drawing labels, details, and other text information extracted from the CAD file (Translated from Spanish):
npt, sshh, area of tables, bedroom, dining room, living room, kitchen, laundry patio, kitchenette, sidewalk, first level, second level, murro splashed, wall tarred, roof level, roof, existing, extension, shelf, sshh men, sshh women, hall, railing, laundry, rest, iron railing, iron staircase, shelf, aisle, cut a – a, cut b – b, foundations, lightened second level, lightened first level, stirrups, column table, section, reinforcement, type, technical specifications, – coverings:, – ground, footings, columns, stairs, beams, lightened, floor, beams box, alt., roof, waterproof socket, double bipolar outlet, single unipolar switch, switch switch, double unipolar switch, outlet for bracket, with grounding, pass box, output for TV antenna, exit for doorbell, bell push, telephone outlet, grounding hole, light meter, symbol , description on, recessed pipe per floor, recessed pipe for ceiling or wall, legend, exit for light center, outlet for spot leigt, box, with protection fuses, special, for embedding in metal box with door and sheet, and thermo magnetic automatic switches , will be of heavy galvanized iron, of the best quality, similar to the series, magic of ticino with aluminum plates, will be of claruro of polyvinylclass class, accessories :, without fuse., boards :, anodized., boxes :, pipes: , conductors:, kwh, single line diagram, water, float valve, universal union, water meter, cold water pipe, tee with slope, tee with rise, gate valve, check valve, hot water pipe, drain, threaded log bronze, public, comes from network, cistern, vertical or horizontal, npt, cold water, note: the control keys will be spherical type., ceramic-encased box inside, control key detail, tank-water rotoplast or similar, ntt, niv. pump stop, niv. pump start, niv. background, control levels, heights of outputs, for sanitary appliances, toilet, sink, key, shower, laundry, elevated tank, natural terrain, cutting, foundations run
Raw text data extracted from CAD file:
| Language | Spanish |
| Drawing Type | Plan |
| Category | House |
| Additional Screenshots |
 |
| File Type | dwg |
| Materials | Aluminum, Other |
| Measurement Units | Imperial |
| Footprint Area | |
| Building Features | Deck / Patio |
| Tags | apartamento, apartment, appartement, architectural, aufenthalt, autocad, casa, chalet, dwelling unit, DWG, Family, haus, home, house, HOUSES, living, logement, maison, plan, plans, residên, residence, room, unidade de moradia, villa, wohnung, wohnung einheit |








