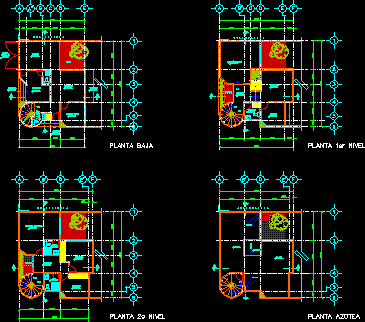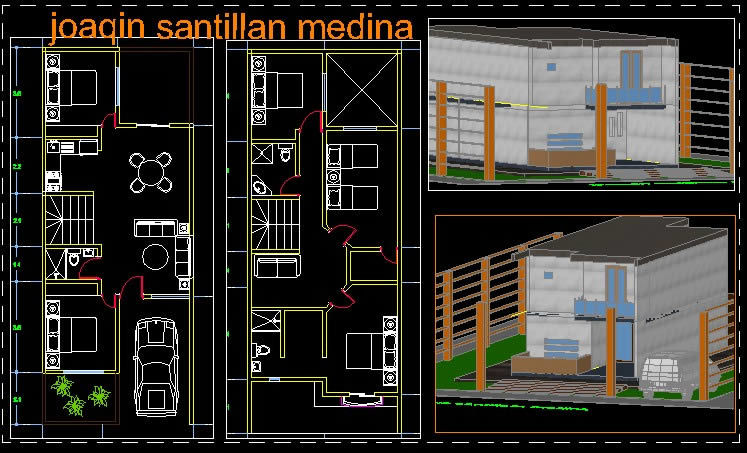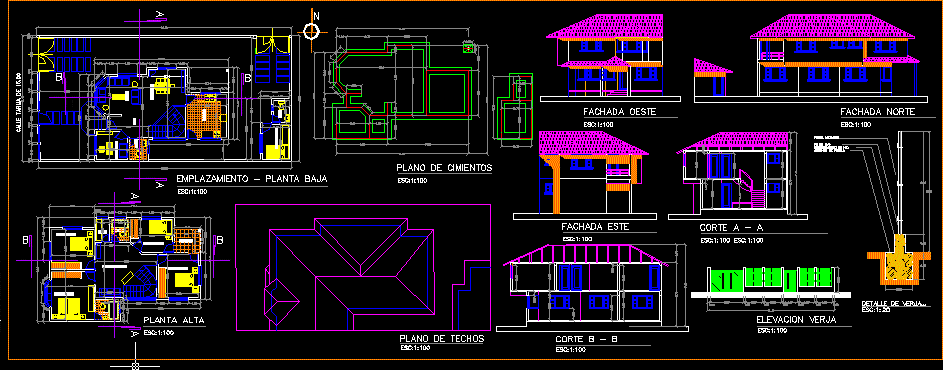Houses DWG Section for AutoCAD
ADVERTISEMENT

ADVERTISEMENT
House of two floors with living room, garage has three bedrooms and be intimate on the second floor, restrooms Plants – Sections – Elevations
Drawing labels, details, and other text information extracted from the CAD file (Translated from Spanish):
passage, entry, cut a – a, be, balcony, hall, existing room, garden, roof, court b – b, room, court c – c, front elevation, dining room, service yard, kitchen, garage, first floor, doors, width, height, sill, windows, span key, cut d – d, ss.hh, projection of roof flow, lateral elevation, floor first floor, distribution plants, location:, arequipa, scale:, indicated, date :, drawing :, architecture, plane :, owner :, project :, designer :, acj, commercial premises, yura, mrs. gabina aguilar challapa
Raw text data extracted from CAD file:
| Language | Spanish |
| Drawing Type | Section |
| Category | House |
| Additional Screenshots |
 |
| File Type | dwg |
| Materials | Other |
| Measurement Units | Metric |
| Footprint Area | |
| Building Features | Garden / Park, Deck / Patio, Garage |
| Tags | apartamento, apartment, appartement, aufenthalt, autocad, bedrooms, casa, chalet, dwelling unit, DWG, floor, floors, garage, haus, house, HOUSES, living, logement, maison, plants, residên, residence, restrooms, room, section, unidade de moradia, villa, wohnung, wohnung einheit |








