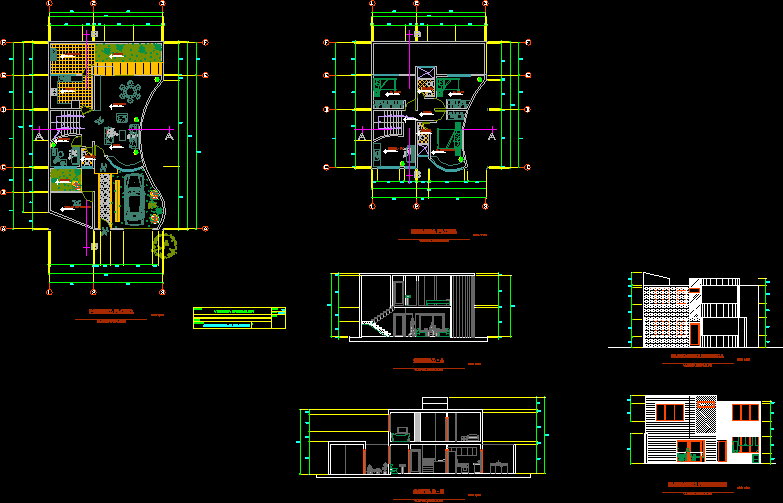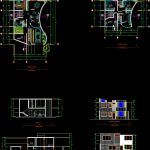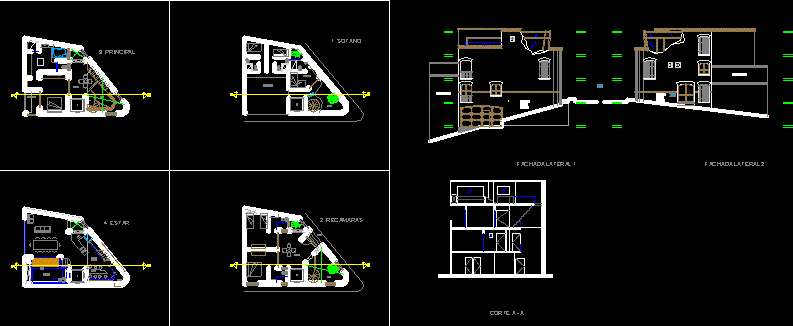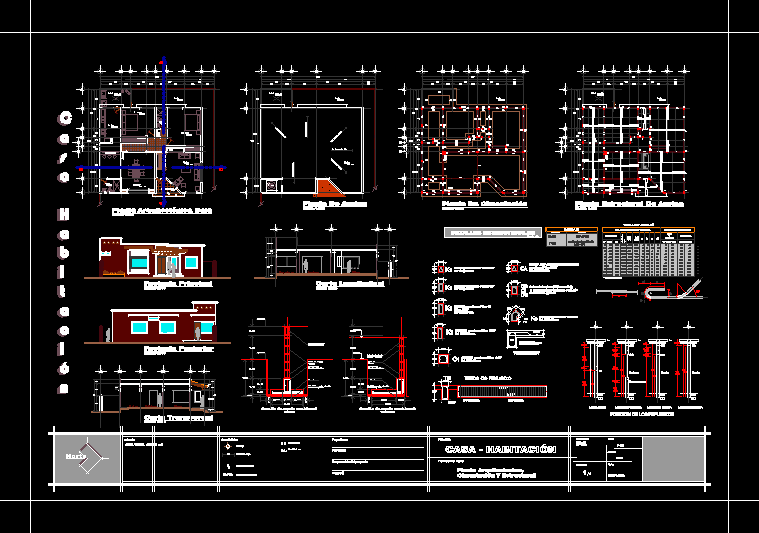Houses DWG Section for AutoCAD
ADVERTISEMENT

ADVERTISEMENT
2 levels; (plants, sections and elevations) for single family home, taking into account the number of users based on number of four people, between parents and children. Regarding the construction system, is considered aporticado. The perception we have of this house, results in an undemanding site: because his style is a sign of the dominance of housing of similar characteristics, either in the distribution and massing, something simple, having as spatial characteristic; its location in corners of blocks.
Drawing labels, details, and other text information extracted from the CAD file (Translated from Spanish):
tree nº, scale, date, architecture: elevations, single-family house, name, specialty, project, plan, laundry, room, kitchen, workshop, study, dining room, garden, ss.hh., d. main, be – tv, d. son, hall, d. daughter, arrival
Raw text data extracted from CAD file:
| Language | Spanish |
| Drawing Type | Section |
| Category | House |
| Additional Screenshots |
 |
| File Type | dwg |
| Materials | Other |
| Measurement Units | Metric |
| Footprint Area | |
| Building Features | Garden / Park |
| Tags | account, apartamento, apartment, appartement, aufenthalt, autocad, casa, chalet, dwelling unit, DWG, elevations, Family, haus, home, house, HOUSES, Housing, levels, logement, maison, number, plants, residên, residence, section, sections, single, unidade de moradia, villa, wohnung, wohnung einheit |








