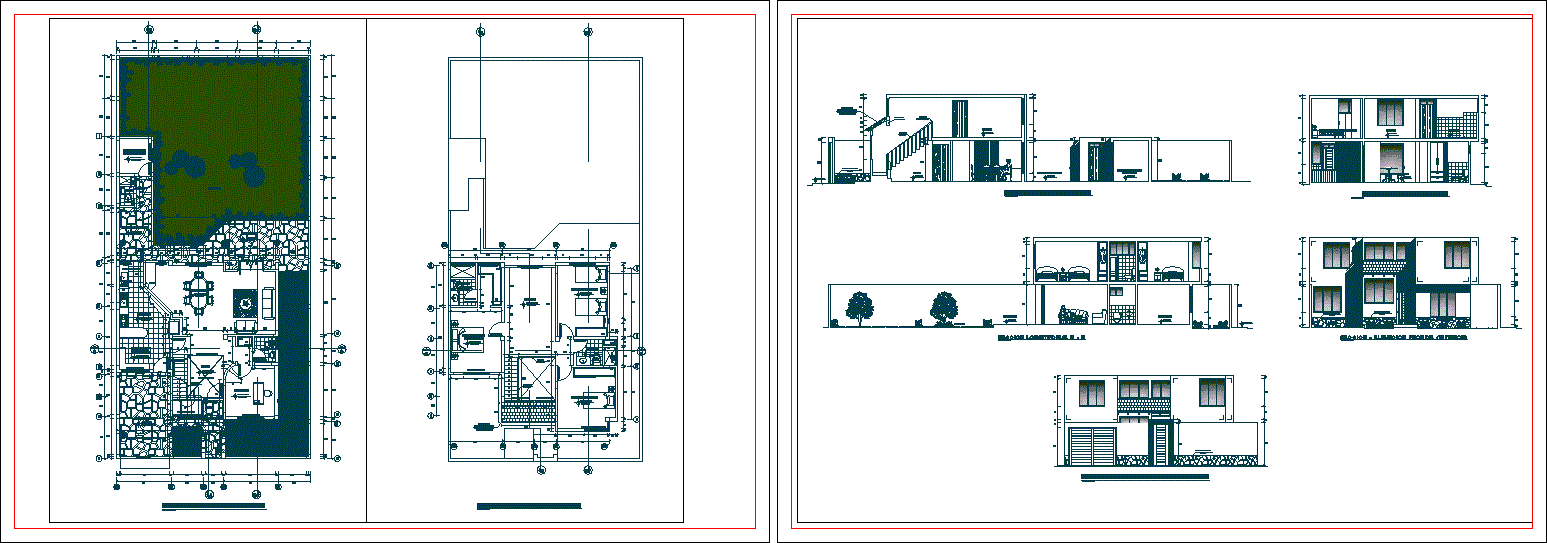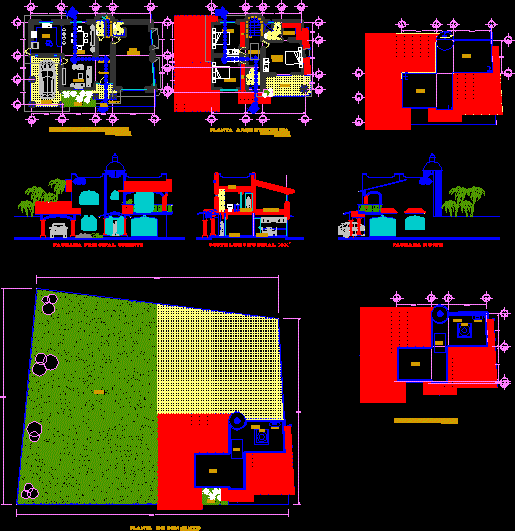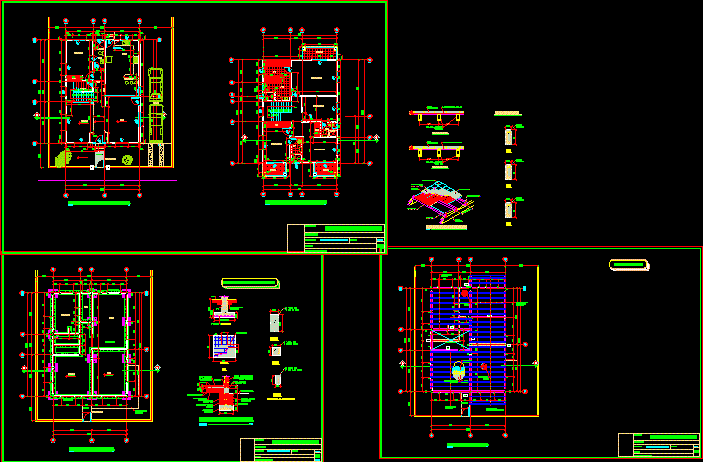Houses DWG Section for AutoCAD

Duplex 2 levels – plants – sections – facades – dimensions – designations
Drawing labels, details, and other text information extracted from the CAD file (Translated from Spanish):
detail of elevated tank, detail of tank tank, over filling of, compacted earth, foundation of, staircase, npt, va, v’-a, sh, parquet floor, room, dining room, study, hall, daily, ceramic floor, kitchen, laundry, patio – tendal, flagstone, garden, cl., terrace, carport, depos., service, cement floor, bedroom, main, living room, ss.hh., handrail, wooden, slab projection lightweight, lighted slab projection in flight, empty projection, door projection with draw system, beam projection, master bedroom, entrance, service, bedroom, longitudinal section a – a, longitudinal section b – b, cross section c – c, laja stone veneer, railing, railing, ceiling projection with wooden structure, slate roof coverage, light ceiling with, projection of
Raw text data extracted from CAD file:
| Language | Spanish |
| Drawing Type | Section |
| Category | House |
| Additional Screenshots |
 |
| File Type | dwg |
| Materials | Wood, Other |
| Measurement Units | Metric |
| Footprint Area | |
| Building Features | Garden / Park, Deck / Patio |
| Tags | apartamento, apartment, appartement, aufenthalt, autocad, casa, chalet, designations, dimensions, duplex, dwelling unit, DWG, facades, haus, house, HOUSES, Housing, levels, logement, maison, plants, residên, residence, section, sections, unidade de moradia, villa, wohnung, wohnung einheit |








