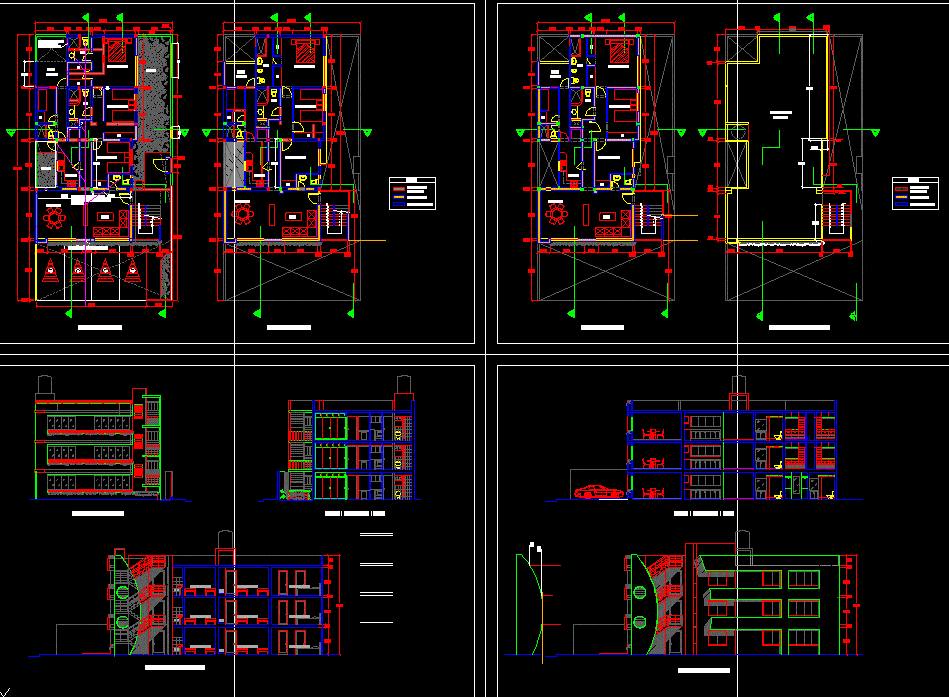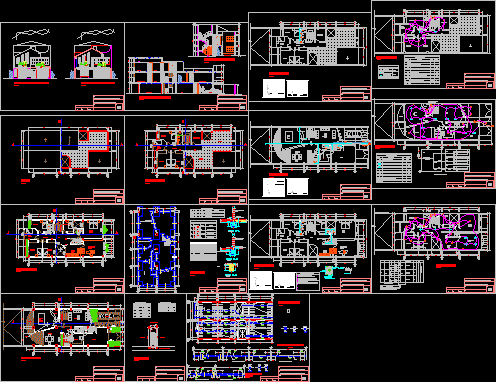Houses DWG Section for AutoCAD
ADVERTISEMENT

ADVERTISEMENT
Plants 1st; 2nd and 3rd floor with their respective sections and elevations.
Drawing labels, details, and other text information extracted from the CAD file (Translated from Spanish):
dining room, hall, room, office, ss.hh., room, service, patio, entrance, terrace, garden, parking, kitchen, projection, ventilation duct, arch projection, grate, ventilation duct, first floor plant, plant second floor, third and fourth floor, cut a – a ‘, cut b – b’, first floor, second floor, third floor, fourth floor, finished floor, corner, direct system, alf. is taken, observations, door with shutter, height, width, box vain, alfeizar, vain, elevation
Raw text data extracted from CAD file:
| Language | Spanish |
| Drawing Type | Section |
| Category | House |
| Additional Screenshots |
 |
| File Type | dwg |
| Materials | Other |
| Measurement Units | Metric |
| Footprint Area | |
| Building Features | Garden / Park, Deck / Patio, Parking |
| Tags | apartamento, apartment, appartement, aufenthalt, autocad, casa, chalet, dwelling unit, DWG, elevations, floor, haus, house, HOUSES, logement, maison, nd, plants, rd, residên, residence, respective, section, sections, single family home, st, unidade de moradia, villa, wohnung, wohnung einheit |








