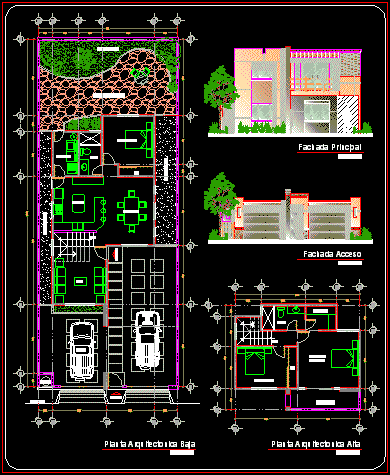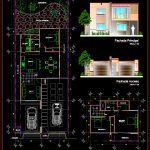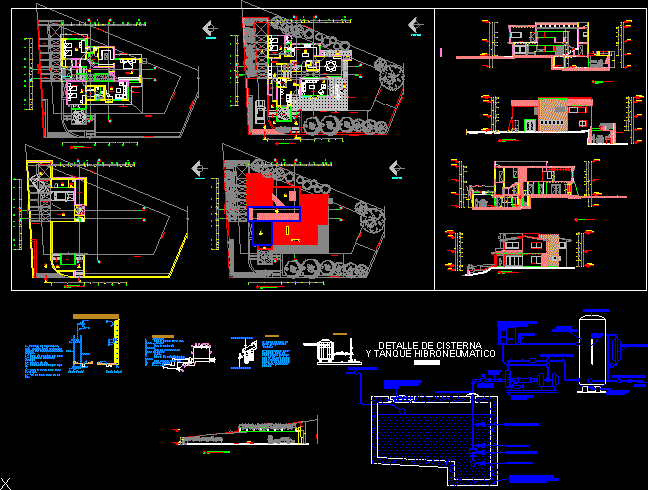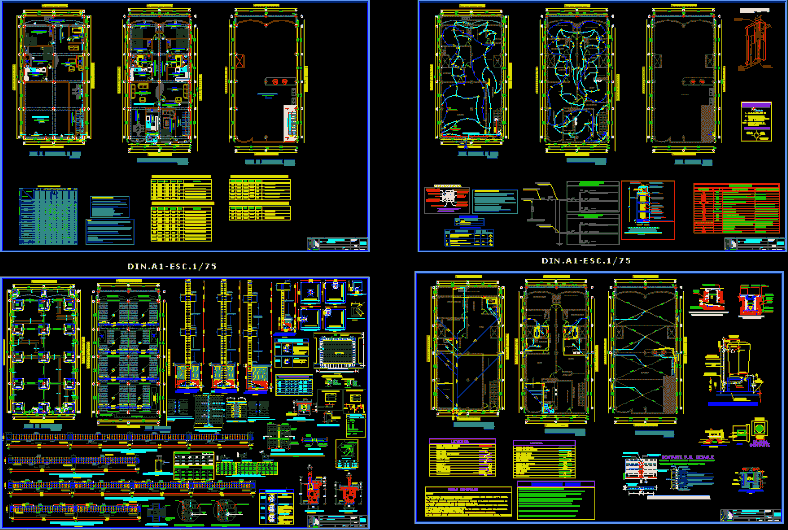Housing 2 Levels DWG Block for AutoCAD

Housing in rwo levels : Three bedrooms – 2 bath rooms complete – Kitchen Dining – Living – Double garage – Facades painted and shaded
Drawing labels, details, and other text information extracted from the CAD file (Translated from Spanish):
dining room, estarrrhgvklfkgf, eeeeeeeppp, estarrrhgvklblopgfklfdklfdkjfdkjfd, estarrrhgvkl, vvvvv, eeeeee, rrrrrrrppp, eeeeeee, main facade, property limit, architecture, and design, bathroom, bar, kitchen, living room, fountain, dressing room, fireplace, top floor projection, lobby, serv. cto. of TV. o cto of games, master bedroom, balcony, distributor, bedroom, hall, backyard, low, up, family room, dig, projection ladder, access, billiards, garage, niche, jacuzy, main facade, tv cto, corridor, stair, niche, washbasin, study, a-a ‘, b-b’, parking area, top floor projection, terrace, bylayer, byblock, global, cto serv, stool, garbage, garage, corridor, planter, front access, low architectural floor, high architectural floor
Raw text data extracted from CAD file:
| Language | Spanish |
| Drawing Type | Block |
| Category | House |
| Additional Screenshots |
 |
| File Type | dwg |
| Materials | Other |
| Measurement Units | Metric |
| Footprint Area | |
| Building Features | Garden / Park, Deck / Patio, Fireplace, Garage, Parking |
| Tags | apartamento, apartment, appartement, aufenthalt, autocad, bath, bedrooms, block, casa, chalet, complete, dining, dwelling unit, DWG, haus, house, Housing, kitchen, levels, living, logement, maison, residên, residence, rooms, unidade de moradia, villa, wohnung, wohnung einheit |








