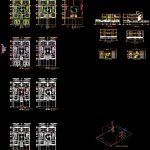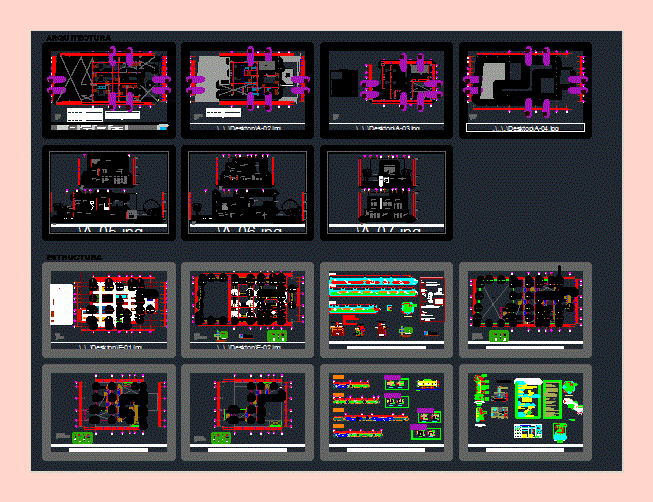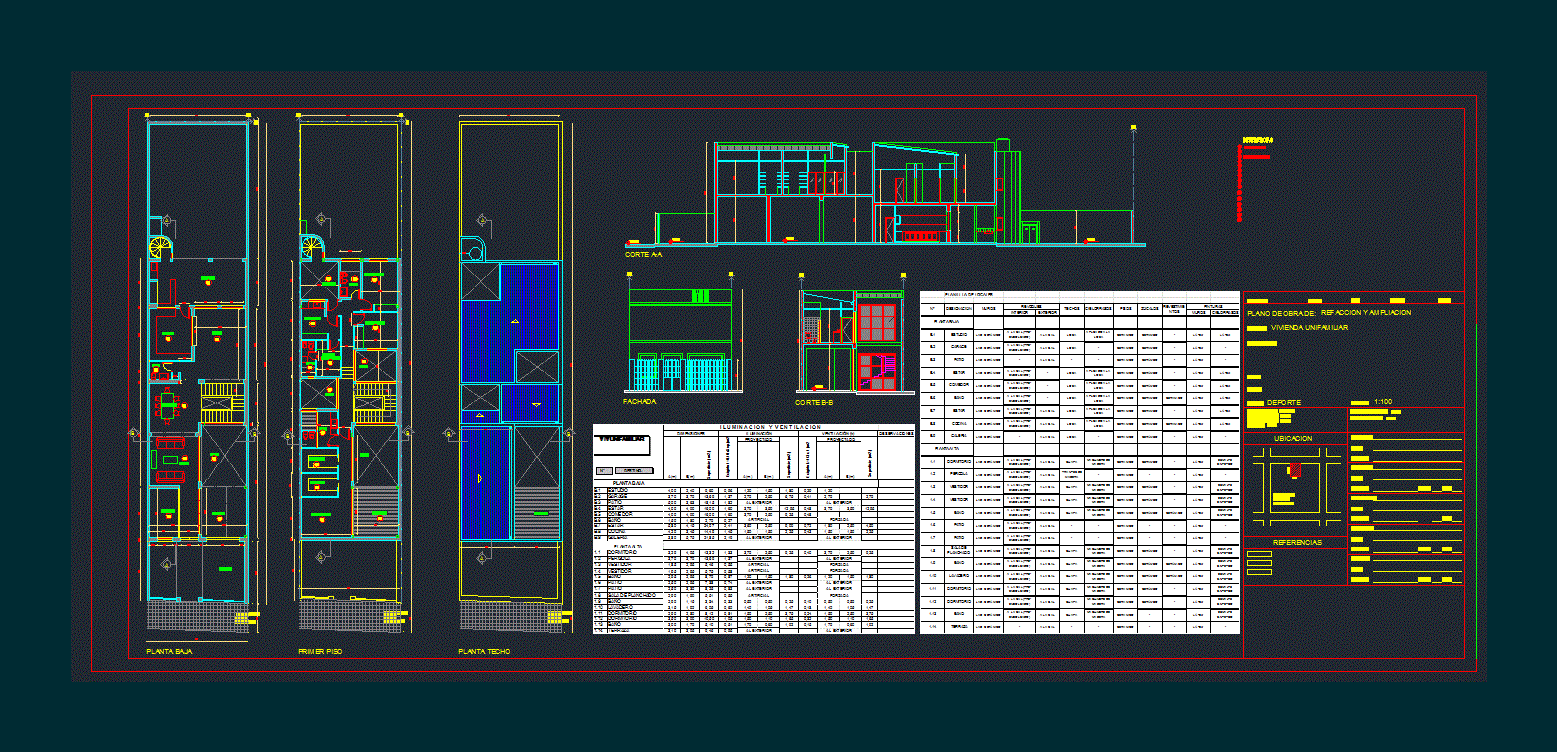Housing 2 Story DWG Plan for AutoCAD
ADVERTISEMENT

ADVERTISEMENT
2 Story House Plans hydraulic room facilities; health; electrical;hydraulic isometry
Drawing labels, details, and other text information extracted from the CAD file (Translated from Spanish):
hydraulic installation, ground floor, bap, bookseller, cistern, pole, stay, up, access, parking, high floor, balcony, ground floor, sanitary installation, bedroom, bathroom, kitchen, white, fountain, lobby, service, dining room, heater, vacuum, hydraulic isometric, meter, laundry, washbasin, washing machine, ll. nose, shower, sink, wc, electrical installation, tv, phone, slim line lamp, telephone outlet, tv out, reflector, lamp, flying buttress, symbology, staircase switch, simple contact, single damper, rooftop, area of laying, main facade, connection
Raw text data extracted from CAD file:
| Language | Spanish |
| Drawing Type | Plan |
| Category | House |
| Additional Screenshots |
 |
| File Type | dwg |
| Materials | Other |
| Measurement Units | Metric |
| Footprint Area | |
| Building Features | Garden / Park, Parking |
| Tags | apartamento, apartment, appartement, aufenthalt, autocad, casa, chalet, dwelling unit, DWG, facilities, haus, health, house, Housing, hydraulic, isometry, logement, maison, plan, plans, residên, residence, room, single, story, unidade de moradia, villa, wohnung, wohnung einheit |








