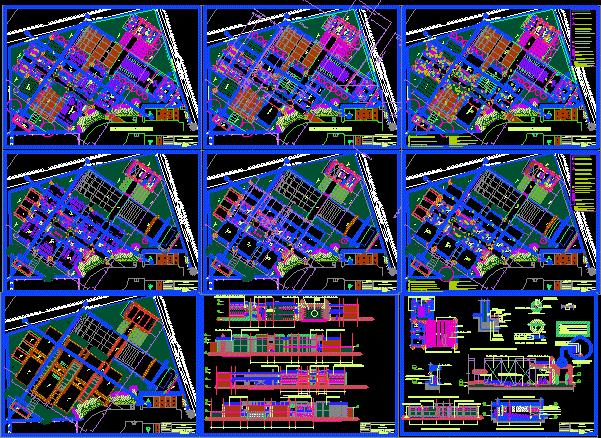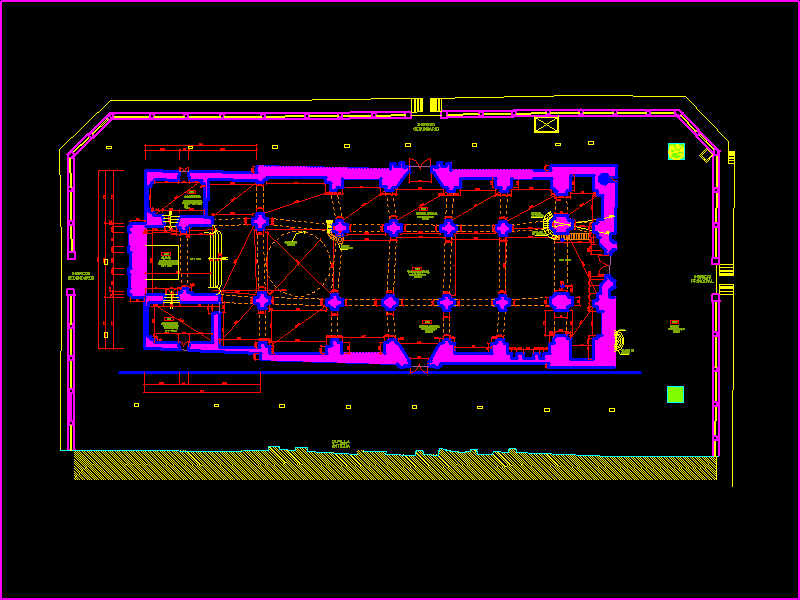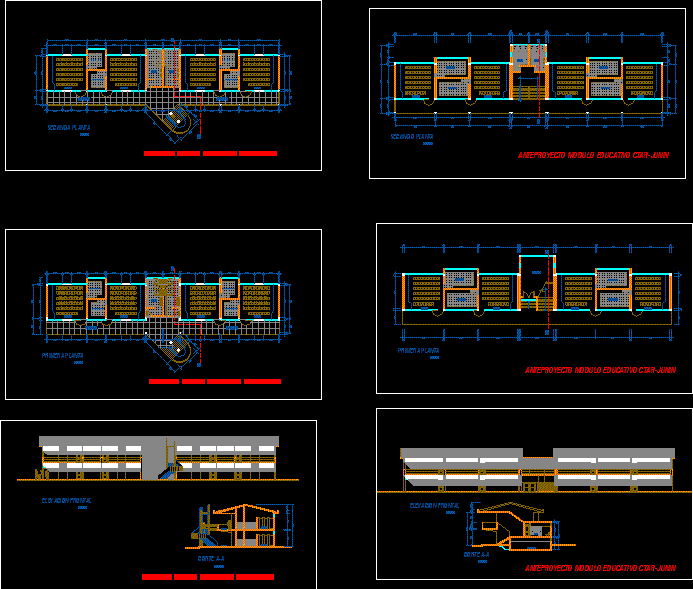Housing 3D DWG Model for AutoCAD
ADVERTISEMENT

ADVERTISEMENT
Contains the furniture, some material, are determined to renders the cameras and the location of outbreaks
Drawing labels, details, and other text information extracted from the CAD file (Translated from Spanish):
glass, white plastic, gray matte, gray marble, wood – white ash, chrome gifmap, fireplaces, mottled marble, marble – tan, mottled plastic, room, breakfast, kitchen, pantry, dining room, maid’s room, bedroom, cl. bathroom, access, terrace, service patio, ch., north, ground floor, studio, tv room, mezzanine
Raw text data extracted from CAD file:
| Language | Spanish |
| Drawing Type | Model |
| Category | House |
| Additional Screenshots |
 |
| File Type | dwg |
| Materials | Glass, Plastic, Wood, Other |
| Measurement Units | Metric |
| Footprint Area | |
| Building Features | Deck / Patio, Fireplace |
| Tags | apartamento, apartment, appartement, aufenthalt, autocad, cameras, casa, chalet, dwelling unit, DWG, furniture, haus, house, Housing, location, logement, maison, material, model, renders, residên, residence, unidade de moradia, villa, wohnung, wohnung einheit |








