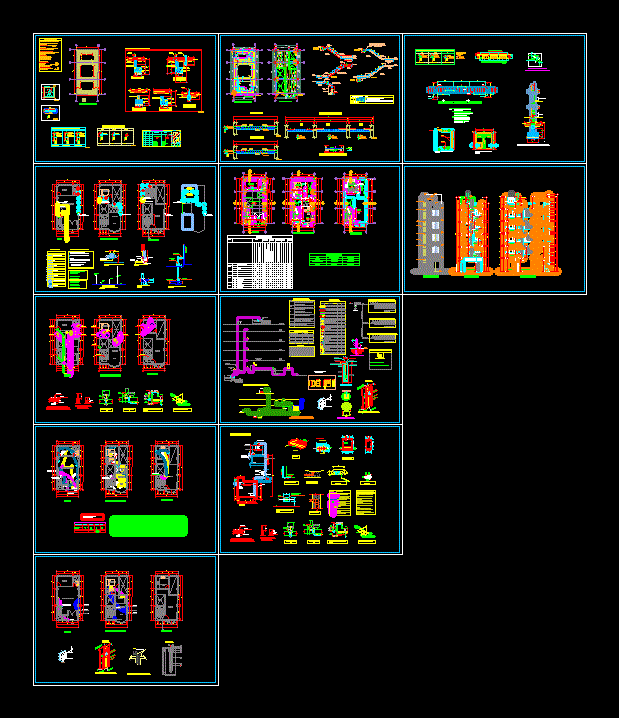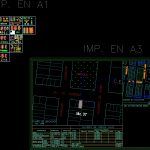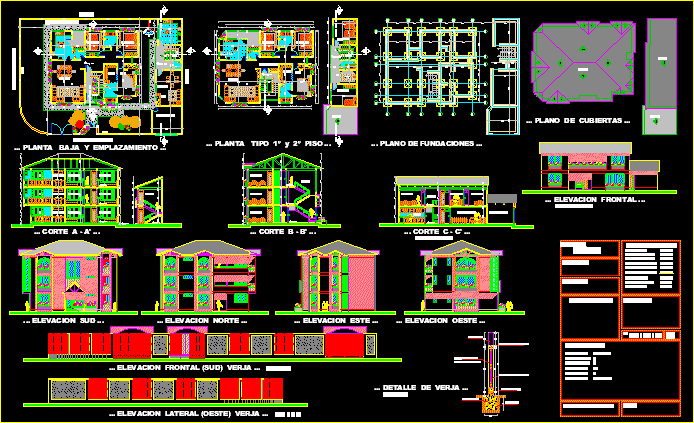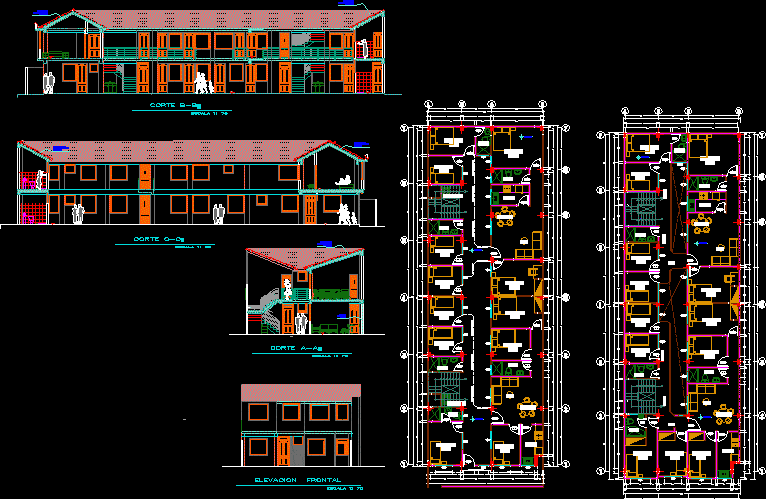Housing Architecture DWG Detail for AutoCAD

DETAILS ; STRUCTURES; I. HEALTH; I ELECTRICAL; CONSTRUCTIVE
Drawing labels, details, and other text information extracted from the CAD file (Translated from Spanish):
column, plate or beam, wall uprights, protection detail for, fill with fluid concrete, chicken wire nailed to the wall, terminal detail, ventilation, place bronze grid, top, side, table of areas, item, covered area, free area, roof, c – i, column table, c – ii, vc – i, vc – ii, vc – iii, box of foundation beams, material filling, own compacted, overlay, false floor, vp – i, vp – ii, detail cuts in foundation, duct, c – iii, dettale of footing and distribution of stirrups, column, stirrups, typical cut of lightened slab, stirrups in columns and beams, detail of bending of, – upper reinforcement in continuous supports, – upper reinforcement in cantilevers, – lower reinforcement in the central third., sup., inf., notes :, – when they are rods of different ø, the highest value shall be taken, splices of the reinforcement, of light of the slab or, beam on each side of, the column or support, will not be allowed, the l junctions, will be located in the middle third, no more splices, armor in one, same section, rmax, slabs and beams, overlaps and joints, slabs, beams, columns, abutments, columns, pl – i, npt, ntn, ntn, foundations, staircase, second section, first section, third, fourth, fifth, detail of staircase for, specifications, admissible resistance of soil, foundation, overlays, coverings, reinforced concrete porticos, structural system, factor of seismic amploification, use factor , soil factor, zone factor, earthquake factors, mooring beam, in ducts, location plan, normative, parameters, project, floors, declared areas, existing, demolition, new, partial, total, minimum withdrawal, maximum height , building coefficient, net density, uses, frontal, lateral, posterior, alignment of façade, parking lot, free area, roofed area, land area, location scheme, urban structuring area:, rdm, ce, ce, park, av. the golden, miraflores, husares de junin, huascar, atahualpa, ayacucho, u. r. b. san carlos, p. j. garces, threaded register, simple sanitary ee, sink, pvc ventilation pipe – salt, pvc drain pipe – salt, drain, symbol, bronze on the floor, – through the pipe generatrix levels will be checked, with string determined its perfect alignment., – the joints between pipes will be made by means of, – the pipes and accessories will not be exposed to fire or, – glue from the same manufacturer will be used, from the manufacturer in high relief and will be in one piece. , drain network specifications, leaks., excessive heat., accessories., – the registers, sumps and grids, will be chromed, and of threaded fixation., – verify that the outputs for registers, sumps and, grids are completely clean, before to install them, sumps for rain evacuation, in boxes, – tarrajeo polished interior, edges and in the support, – the covers will carry iron handle for removal, towards the drain in the background, goes to drain, metal, grate, trap, protected output with, mos quitero, angular, key, water, det. inst toilet, variable, handle, threaded register, variable, nut and washer, variable or several bodies, in case of needing registration threaded anger, in special reinforced concrete cover., cut gg, recess, property, drain, track, sidewalk, storm drain outlet, storm drain, register box, asphalt emulsion to prevent bad odors, waterproof the covers of the register box with, welding, pipe, pipe, fºgº, thickness, fº galvanized plate, around, box veneered in ceramic inside, vertical or horizontal, cold water, note: the control keys will be spherical type., npt, drain outlet, rainwater, evacuation details, detail of control key, detail.bride breaks water, meter , details of installation, suction, trunk detail, overflow detail in tank, side elevation, details – drain, float, valve, tank, tank, support, patio, foot valve, valv. gate, valv. check, universal union, electric pump, level pump stop, niv. pump starter, polyethylene, priming plug, full tank, roof, cut aa, itm, grounding, built-in thermoplastic board with switches, thermomagnetic for din rail fixation – includes, future reservation, power supply, earth connection, single-phase meter and, switches, boards, receptacles, description, equipment, pipes, boxes, conductors, conductivity shall have pvc insulation of the thermoplastic type for all connected pipes, tubes, boxes and standardized, European minimum curves of walls established in the national code of , itintec., boxes of major passes or, part v, the interrutores, telephone plates, will be of, bakelite to embed., the outlets will be double molded in plastic phenolíticos of, simple metallic contact of spike circular for electrodomesticos, and universal flat p
Raw text data extracted from CAD file:
| Language | Spanish |
| Drawing Type | Detail |
| Category | House |
| Additional Screenshots |
 |
| File Type | dwg |
| Materials | Concrete, Plastic, Other |
| Measurement Units | Imperial |
| Footprint Area | |
| Building Features | Garden / Park, Deck / Patio, Parking |
| Tags | apartamento, apartment, appartement, architecture, aufenthalt, autocad, casa, chalet, constructive, DETAIL, details, dwelling unit, DWG, electrical, Family, haus, health, house, Housing, logement, maison, residên, residence, structures, unidade de moradia, villa, wohnung, wohnung einheit |








