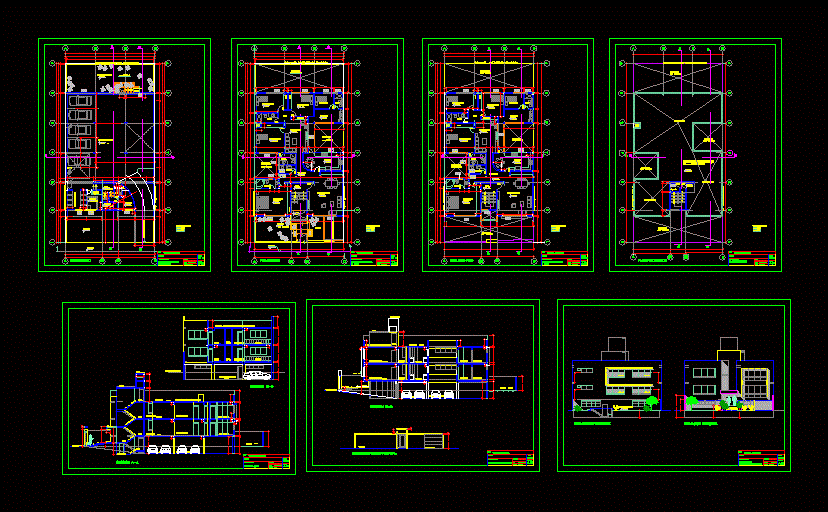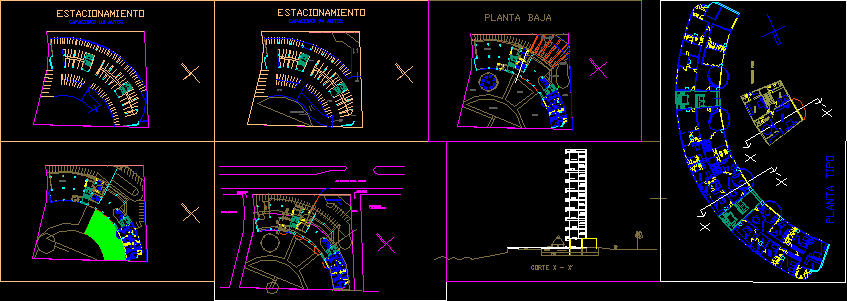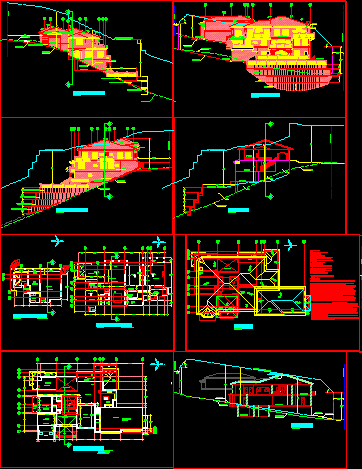Housing Bifamiliar DWG Block for AutoCAD

FLOOR; CORTES; LIFTS
Drawing labels, details, and other text information extracted from the CAD file (Translated from Spanish):
auto deposits, pumps, cistern, guard, sh, cl., hall, cleaning, sidewalk, basement, floor plan, parking, floor, pastry floor, floor polished cement, npt, back garden, ceramic floor, useful, garden, dining room, cto. serv., kitchen, laundry, bathroom-v, bathroom, hall, first floor, bedroom, main, duct, sectional door, deposit, for evacuation in case of loss according to, elevation frontal fence, section a – a, section b – b , terrace, vesstibulo, entrance, cto.bombas, area of maneuvers, estar -intimo, estar – intimo, com. daily, rear elevation, for evacuation in case of accident, pergola, entry, main elevation, maintenance, laminated glass, intimate living, library, closet, storm drain, vent., section c – c, lobby, garden sardinel, lamina nº, proy number, plant distribution, two-family dwelling, property, plan architecture :, proy., revised :, date :, scale :, type of, window sill, long, high, window spans, second floor, single beam highlight the income, main and subsequent, elevations
Raw text data extracted from CAD file:
| Language | Spanish |
| Drawing Type | Block |
| Category | Condominium |
| Additional Screenshots |
 |
| File Type | dwg |
| Materials | Glass, Other |
| Measurement Units | Metric |
| Footprint Area | |
| Building Features | Garden / Park, Parking |
| Tags | apartment, autocad, bifamiliar, block, building, condo, cortes, DWG, eigenverantwortung, Family, floor, group home, grup, Housing, lifts, mehrfamilien, multi, multifamily housing, ownership, partnerschaft, partnership |








