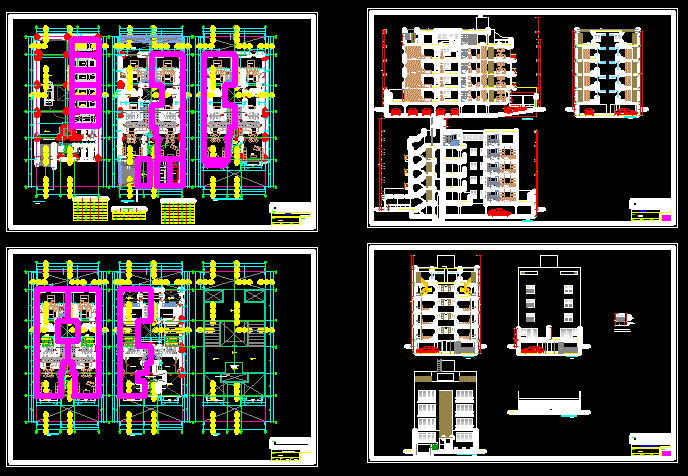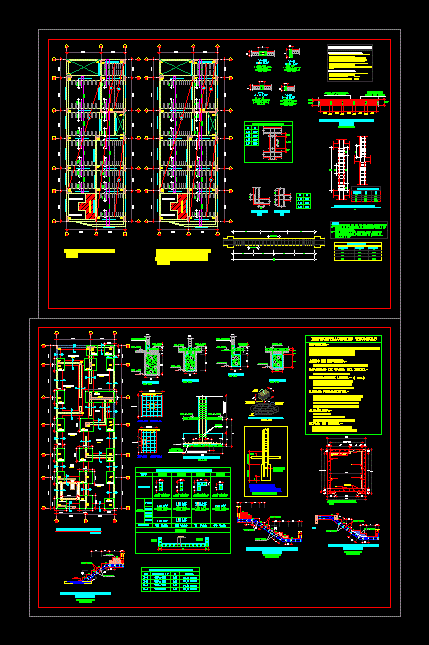Housing Bifamiliar DWG Full Project for AutoCAD

HOUSING 6.00 x 20.00 BIFAMILIAR; 3 Floors Roof more. Expansion Project for residential use. Distribution Box Vanos, Sections and Elevation
Drawing labels, details, and other text information extracted from the CAD file (Translated from Spanish):
cto. service, roof, bedroom, hall, kitchen, music room, dining room, room, entrance, garden, main elevation, rear elevation, bathroom, patio, laundry, public road, arq º jose martinez villavicencio, housing bifamiliar, mrs. standard zapata gonzales, esc .: cuts and elevations, architecture, specialty :, plane of :, chapter:, rev.:, date :, cad :, owner :, project :, dhbr, sheet :, file :, view of, staircase and entrances, receipt, floor second floor, alfeizer, floor first floor, key, height, width, staircase, eaves entrance, projection, daily dining room, column, new, low, roof, roof plant, inclined eaves, roofed areas with regularization, legend, distributions, projection ceiling, floor level, towel rack, main, eaves, lav., deposit, new ventilation, roof drop, library, roof vain boxes, third floor plant, roofed areas to regularize, new areas to be expanded, walls to be covered, walls to be demolished, tendal, sloping roof, sliding door, new columns on the first floor
Raw text data extracted from CAD file:
| Language | Spanish |
| Drawing Type | Full Project |
| Category | Condominium |
| Additional Screenshots |
 |
| File Type | dwg |
| Materials | Other |
| Measurement Units | Metric |
| Footprint Area | |
| Building Features | Garden / Park, Deck / Patio |
| Tags | apartment, autocad, bifamiliar, box, building, condo, distribution, DWG, eigenverantwortung, expansion, Family, family dwelling, floors, full, group home, grup, Housing, mehrfamilien, multi, multifamily housing, ownership, partnerschaft, partnership, Project, residential, roof, two |








