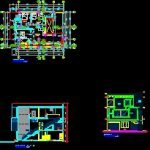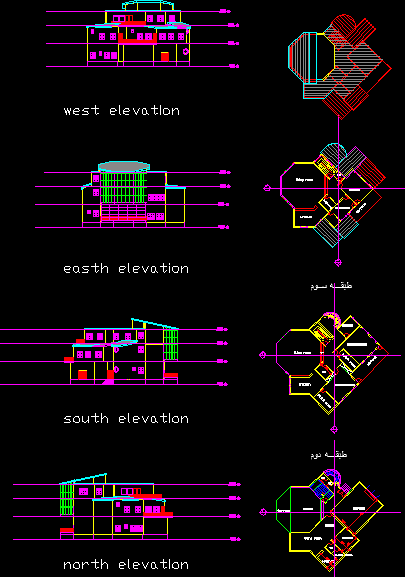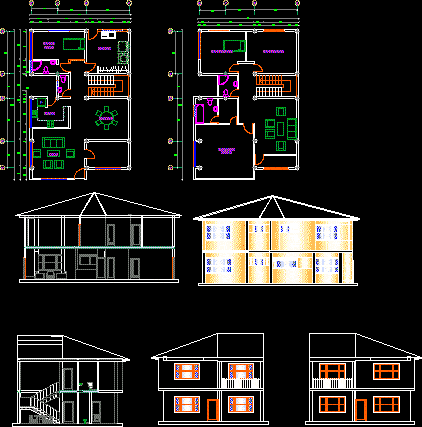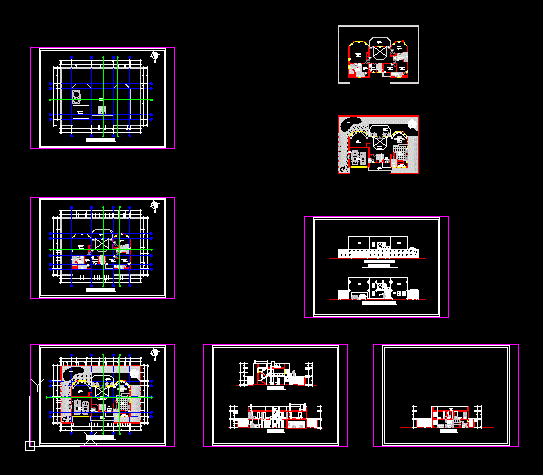Housing Bifamiliar DWG Plan for AutoCAD

FLOORPLAN AND COURTS OF A HOME BIFAMILIAR
Drawing labels, details, and other text information extracted from the CAD file (Translated from Spanish):
npt, ntt, box, code, quantity, width, alfeiz., height, location, features, doors, windows, total, entry, wooden door, sliding plate, tongue and groove, sliding, main, office, bedroom, servcio, staircase, kitchen, finished square, color forge similar to porcelain, observations, name environment, floors, countertops, baseboards, ceilings, wall coverings, ceilings, first level, living room, dining room, bathrooms, terrace, balcony, master bedroom, ss. H H. common, terrazzo natural stone, ceramics celima america ivory, ceramics celima gray stone series, ceramics, ceramics celima series promotion, tecnoblock, mesh with mixture and, terrazzo washed and brushed, dry-wall or similar, notes :, recommended, – do not use aluminum buttress in staircase, – do not use rhodoplast, – polish the porcelain in cuts, pastry brick, fine shot, gray color, second level, third level, lightened with king kong brick, smooth faith structure, polycarbonate cover, caravista brick, wooden cover, hall, granite washed yellow, garage, patio, bathroom, walk in closet, master bathroom, secondary, plywood, bedrooms, plywood door, varnished, bedroom, service, tempered, mamp. , passageway, ss.hh., be, cement floor, polished, primary tarrajeo, porcelain floor, dilatation board, ceramic floor, ceiling projection, flagstone floor, rolling door, furniture projection, cl., polished cement floor, dormit. main, walk in, closet, wooden handrails, stone slab veneer, slab, stone floor, melamine masisa shaped post closet, wooden joists, wavy Andean tile, frosted tarrajeo, glass blocks, niches, cortea – a, corteb – b, facade, laundry, service bedroom, bathroom service, owner :, location :, tarapoto district – province of san martin deparatamento de san martin, jhon ruiz cave and wife, sheet :, scale :, date :, indicated, deposit , dorm. service, metal railing. staircase, Andean tile, ridge, metal railing, superboard ceiling, wooden beam, wooden joist, metal rain gutter, sh, tendal, sh., caravista brick wall, tarred and latex painted wall, false column, municipal retirement
Raw text data extracted from CAD file:
| Language | Spanish |
| Drawing Type | Plan |
| Category | House |
| Additional Screenshots |
 |
| File Type | dwg |
| Materials | Aluminum, Glass, Wood, Other |
| Measurement Units | Metric |
| Footprint Area | |
| Building Features | Deck / Patio, Garage |
| Tags | apartamento, apartment, appartement, aufenthalt, autocad, bifamiliar, casa, chalet, courts, dwelling unit, DWG, floorplan, haus, home, house, Housing, logement, maison, plan, residên, residence, unidade de moradia, villa, wohnung, wohnung einheit |








