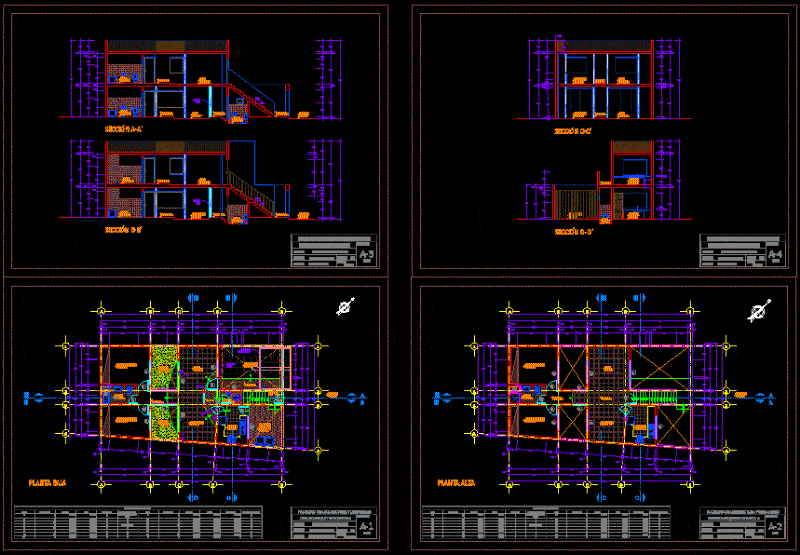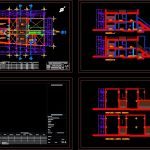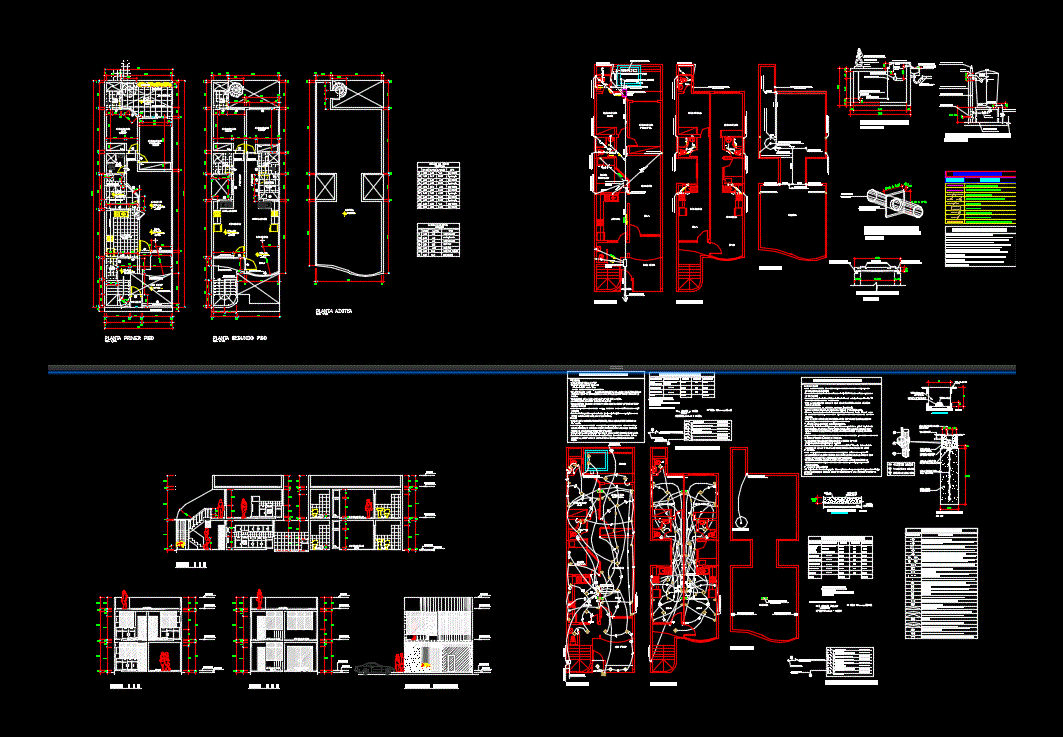Housing Bifamiliar DWG Plan for AutoCAD

Faculty of Architecture Urbanism – UNSA; Plans; Cortes, elevations, site plan. Two family house
Drawing labels, details, and other text information extracted from the CAD file (Translated from Spanish):
garden, kitchen, box vain, type, width, height, alfeizer, observations, glass door, swing door, ss.hh, number of openings, vaivèn door, normative table, parameters, regulations, project, floors, areas declared , existing, demolition, new, partial, total, uses, net density, coef. of construction, maximum height, minimum, frontal, lateral, rear, roofed area, aliniamiento facade, free area, no parking, area of the land, room, car-port, dining room, service yard, sidewalk, projection, lift door, teacher:, work:, system of limitation, arq. aspilcueta aspilcueta wilber, faculty of architecture and urbanism, scale:, ground floor, upper floor, glass wall, frontal elevation, rear elevation, right lateral elevation, left lateral elevation, student:, pulque parqui ederlane, plane:, ground floor, upper floor, sections and dimensions, sections, sections and elevations, elevations and elevations, elevation, location scheme, zoning :, urban structuring area, department :, province :, district :, name of the street :, nº of the property: , apple :, lot :, sublot :, signature prop :, signature and stamp proy :, project :, plane :, sheet :, date:
Raw text data extracted from CAD file:
| Language | Spanish |
| Drawing Type | Plan |
| Category | House |
| Additional Screenshots |
 |
| File Type | dwg |
| Materials | Glass, Other |
| Measurement Units | Metric |
| Footprint Area | |
| Building Features | Garden / Park, Deck / Patio, Parking |
| Tags | apartamento, apartment, appartement, architecture, aufenthalt, autocad, bifamiliar, casa, chalet, cortes, dwelling unit, DWG, elevations, faculty, Family, haus, home, house, Housing, logement, maison, plan, plans, residên, residence, site, unidade de moradia, urbanism, villa, wohnung, wohnung einheit |








