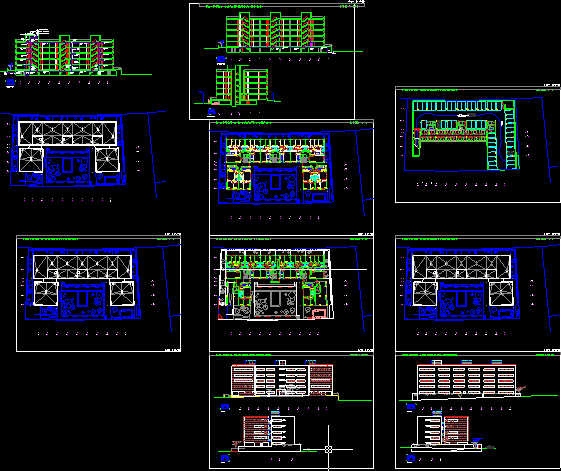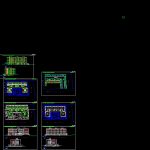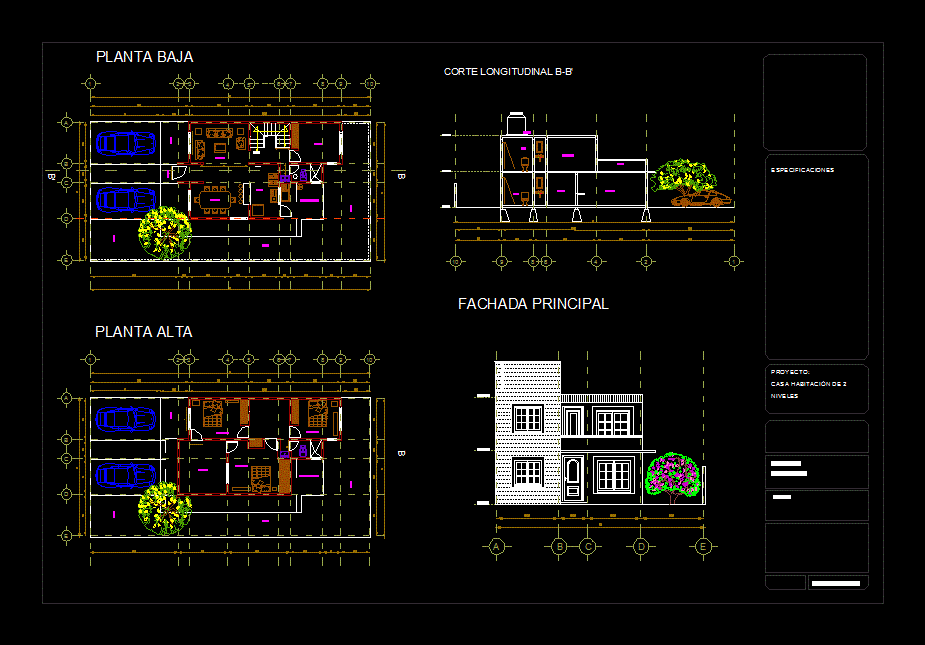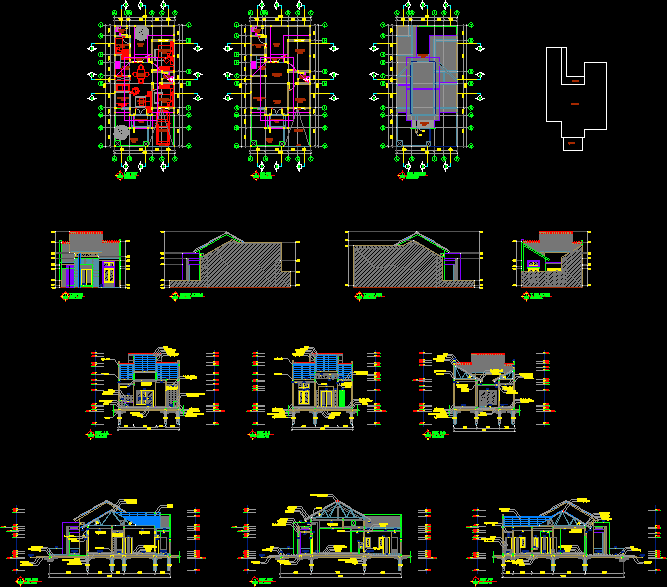Housing Blocks DWG Block for AutoCAD

Three housing blocks in U form – with central area communitary and five plants with the garages
Drawing labels, details, and other text information extracted from the CAD file (Translated from Spanish):
habitat century xxi, housing professionals, associates, vegetation, v.ca, eg, garage ventilation, boiler ventilation, kitchen ventilation, v.co, mae, amount of water and electricity, legend of facilities, bathroom ventilation, v.ba , partial plan valdelasfuentes-alcobendas-, contest of plots. housing with public protection vpp, ground floor, property, architects, cooperative vescoop, project, without, in its layer, vt, tend., sandbox, pool, pneumatic collection, solid waste, living room, distributor, kitchen, lobby , bathroom, toilet, distribution, type c, type a, type b, eg, north elevation, west elevation, cornice height, east elevation, south elevation, garage, vi, ci, longitudinal section, cross section, chest, canalization external, link register, inner link rit channeling, secondary address change register, ict, rit enclosure, link register, rit internal link channeling, rit link channeling, vertical main channeling, network termination record, registry network termination, terrestrial rtv collector element, outdoor ventilation, upper-outer link channeling, upper ventilation, lower ventilation, link channeling, network termination record
Raw text data extracted from CAD file:
| Language | Spanish |
| Drawing Type | Block |
| Category | House |
| Additional Screenshots |
 |
| File Type | dwg |
| Materials | Other |
| Measurement Units | Metric |
| Footprint Area | |
| Building Features | Pool, Garage |
| Tags | apartamento, apartment, appartement, area, aufenthalt, autocad, block, blocks, casa, central, chalet, dwelling unit, DWG, form, garages, haus, house, Housing, logement, maison, plants, residên, residence, unidade de moradia, villa, wohnung, wohnung einheit |








