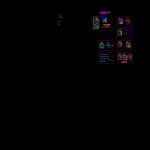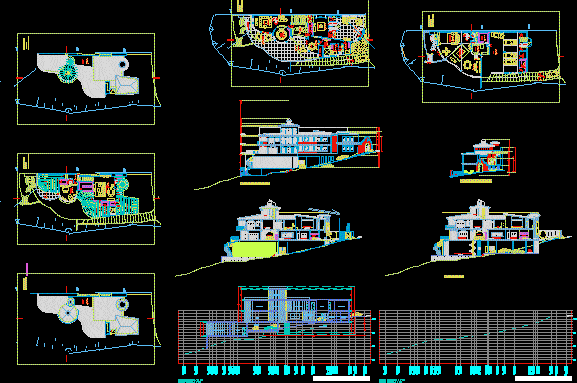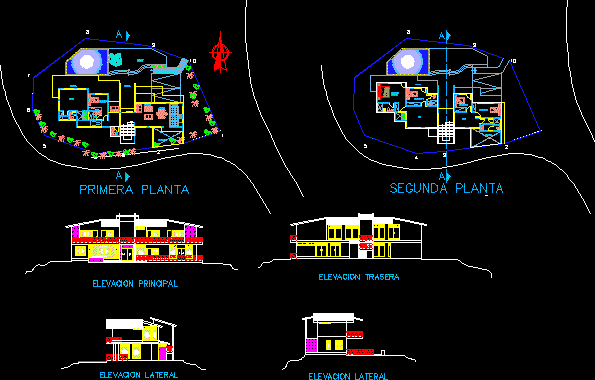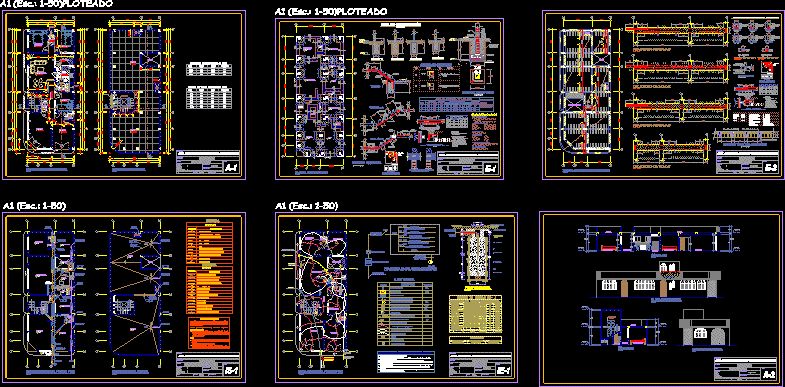Housing Chalet Sierra DWG Full Project for AutoCAD
ADVERTISEMENT

ADVERTISEMENT
Complete project of a mountain area Chalet includes architecture; structures; inst. health; inst. electrical
Drawing labels, details, and other text information extracted from the CAD file (Translated from Spanish):
room, study, dining room, patio, kitchen, terrace, passageway, water source, drains, overburden, foundation, width, column table, shoe frame, cod., dimensions, length, stirrups, steels, up and down, technical specifications,, beams, slabs, ups ventilation, a – a, b – b, c – c, description, water meter, threaded log, symbol, legend, register box, drain, sanitary yee, gate key, drainage network, water network, single line diagram, denomination, switch, sub distribution board, outlet, reserve, sa, b, comes from meter, general board, gazebo, bedroom, ss.hh., iron, material, table of doors, windowbox, code, metallic, high, alfeizer
Raw text data extracted from CAD file:
| Language | Spanish |
| Drawing Type | Full Project |
| Category | House |
| Additional Screenshots |
 |
| File Type | dwg |
| Materials | Steel, Other |
| Measurement Units | Metric |
| Footprint Area | |
| Building Features | Deck / Patio |
| Tags | apartamento, apartment, appartement, architecture, area, aufenthalt, autocad, casa, chalet, complete, dwelling unit, DWG, full, haus, health, house, Housing, includes, inst, logement, maison, mountain, Project, residên, residence, sierra, structures, unidade de moradia, villa, wohnung, wohnung einheit |








