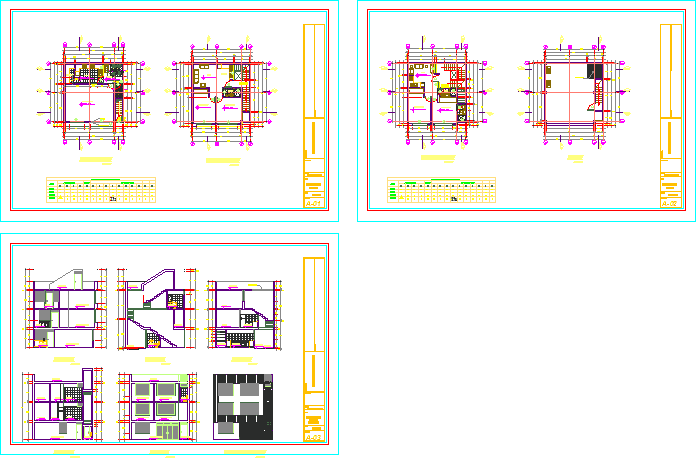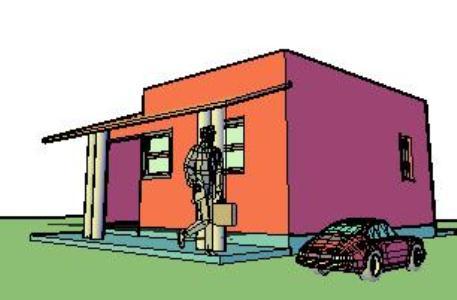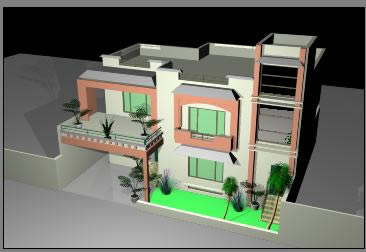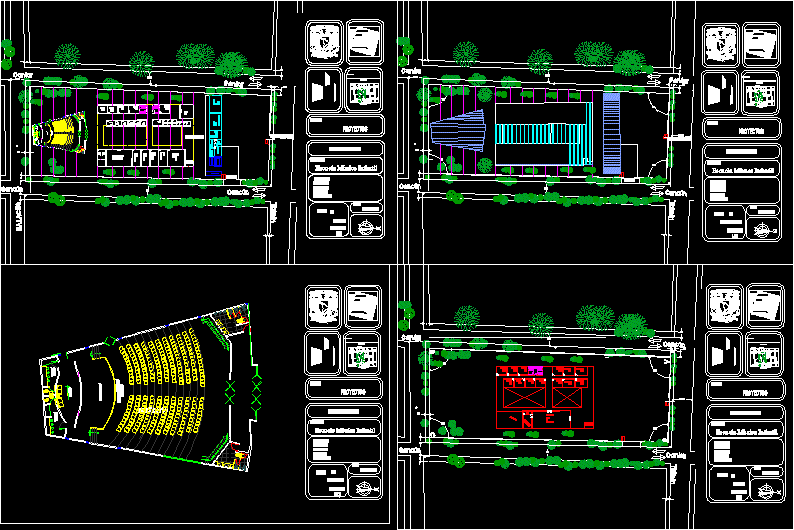Housing And Commercial Space DWG Block for AutoCAD

Neighborhood store on the ground level, public bathroom; apartments on the first and second level, with two bedrooms, private bathroom, living room and kitchen,aproximalety 70 square meters.
Drawing labels, details, and other text information extracted from the CAD file (Translated from Spanish):
low parapet, glass railing, preferred column position, dorm. main, second level, npt :, dako, garden, living room, kitchen, bathroom, study, patio, laundry, hall, entrance, car-port, empty, living, master bedroom, altar, var., specified, see floor , ing. jorge vladimir ruiz carranza, designer:, sheet:, scale:, owner:, project:, drawing:, date:, ing. civil, c.f.j, single-family dwelling, mr. juan carlos valle morals, foundations – columns – details, foundations, typical anchorage of soleras, solera, sra. catherine linares tume, beams, anchorage of beams, flat, banked, level, sot., column table, detail folded stirrups in columns or beams, ø of beam or column, detail of sardinel, concrete of sobrecimiento, see detail of sardinel, foundation expansion, filler staircase, filler staircase, aa cut, bb cut, cc cut, dd cut, ee cut, ff cut, column finish, cross reinforcement of columns, no column ø, overburden or beam, nfp, horizontal reinforcement in load-bearing walls, foundation, overburden, nnt, anchoring of columns in a running foundation, detail of footings, typical detail of stepped foundation, beam or lightened, upper level, see detail of stepped foundation, lightened ø, restaurant, warehouse, bedroom, living room, sidewalk, closet, roof, box of openings, doors, type, width, height, sill, observation, screen, door, windows, rolling, scale: indicated, owner: location :, responsible professional :, date :, plane :, architecture, plants, cuts and elevation, arq: laquise cahui cynthia
Raw text data extracted from CAD file:
| Language | Spanish |
| Drawing Type | Block |
| Category | Retail |
| Additional Screenshots |
 |
| File Type | dwg |
| Materials | Concrete, Glass, Other |
| Measurement Units | Metric |
| Footprint Area | |
| Building Features | Garden / Park, Deck / Patio |
| Tags | agency, apartments, autocad, bathroom, bedrooms, block, boutique, commercial, DWG, ground, Housing, Kiosk, Level, neighborhood, Pharmacy, private, PUBLIC, semi, Shop, space, store |








