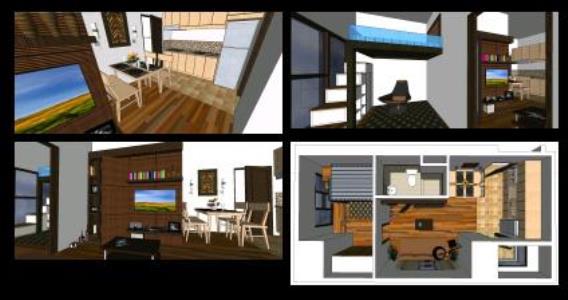Housing With Commercial Stores In Lower Plant DWG Section for AutoCAD
ADVERTISEMENT

ADVERTISEMENT
Include Lower plant – First and second plants – Roofs – Sections – Facade
Drawing labels, details, and other text information extracted from the CAD file (Translated from Spanish):
type, architect, owner, entrance to residential, waiting, reception, shop, garage, bedroom, bathroom, vacuum, bathroom men, women bathroom, sewing kit, laundry, terrace, multiple use, the americas, tajma street, huancane, remodeling, planode, esc. indicated, references, hall, living room, roof, pool, patio, swimming pool, boiler room, water tank, control, dry sauna, showers, steam sauna, rest area, attention, snack, kitchen, ladies bathroom, dressing rooms , lockers
Raw text data extracted from CAD file:
| Language | Spanish |
| Drawing Type | Section |
| Category | Condominium |
| Additional Screenshots |
 |
| File Type | dwg |
| Materials | Other |
| Measurement Units | Metric |
| Footprint Area | |
| Building Features | Deck / Patio, Pool, Garage |
| Tags | apartment, autocad, building, commercial, condo, DWG, eigenverantwortung, facade, Family, group home, grup, Housing, include, mehrfamilien, multi, multifamily housing, ownership, partnerschaft, partnership, plant, plants, roofs, section, sections, Stores |








