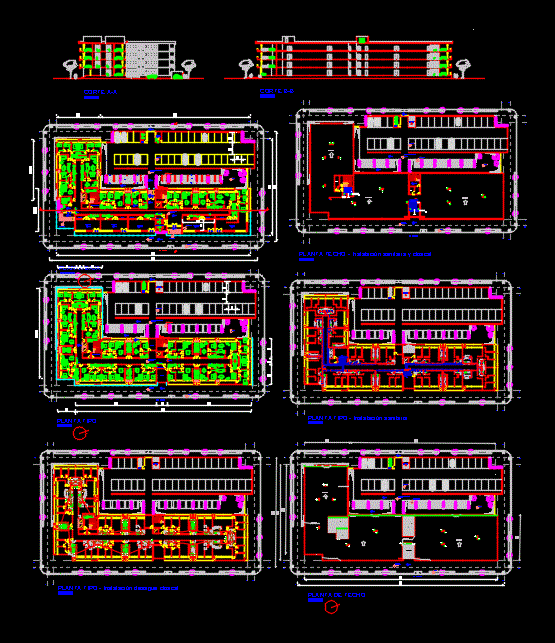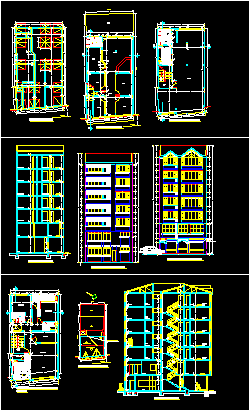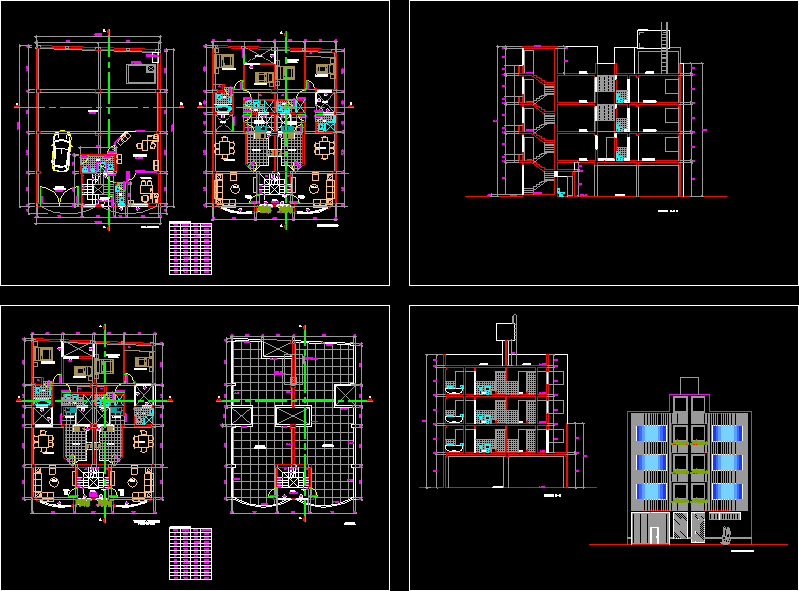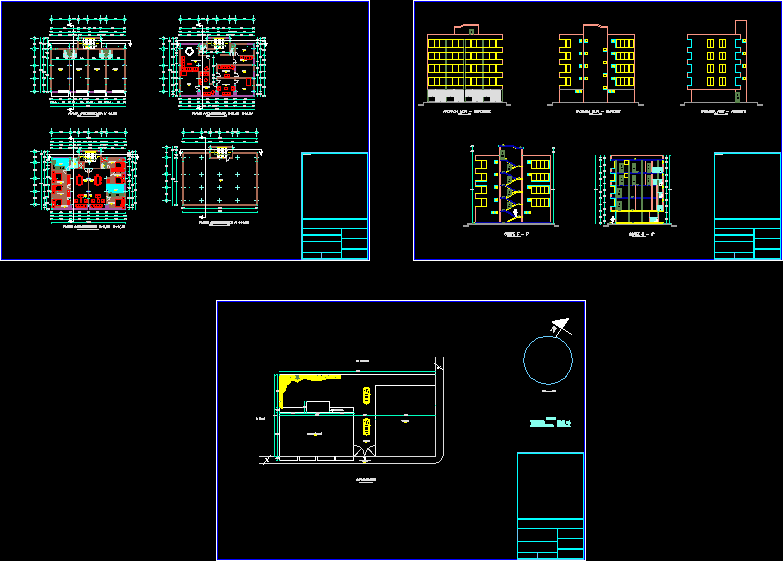Housing Complex DWG Block for AutoCAD
ADVERTISEMENT

ADVERTISEMENT
Housing complex located in the city of Corrientes. Plants; courteous; structure; facilities; prototype departments; and more.
Drawing labels, details, and other text information extracted from the CAD file (Translated from Spanish):
high performance concrete paver, lawn, meter room, polished cement, wooden deck, dining room, v interm, warehouse, commercial premises, guard, administration, pumping tanks, boulder, porcelain tile, laundry, kitchen, bedroom, balcony, bathroom, multilayer parquet, social bathroom, vfund, vsup, slope of gutters, pl, ip, be., du., pc, tt, llp, int. car. mec
Raw text data extracted from CAD file:
| Language | Spanish |
| Drawing Type | Block |
| Category | Condominium |
| Additional Screenshots | |
| File Type | dwg |
| Materials | Concrete, Wood, Other |
| Measurement Units | Metric |
| Footprint Area | |
| Building Features | Deck / Patio |
| Tags | apartment, autocad, block, building, city, complex, condo, courteous, DWG, eigenverantwortung, facilities, Family, group home, grup, Housing, housing complex, located, mehrfamilien, multi, multifamily housing, ownership, partnerschaft, partnership, plants, prototype, structure |








