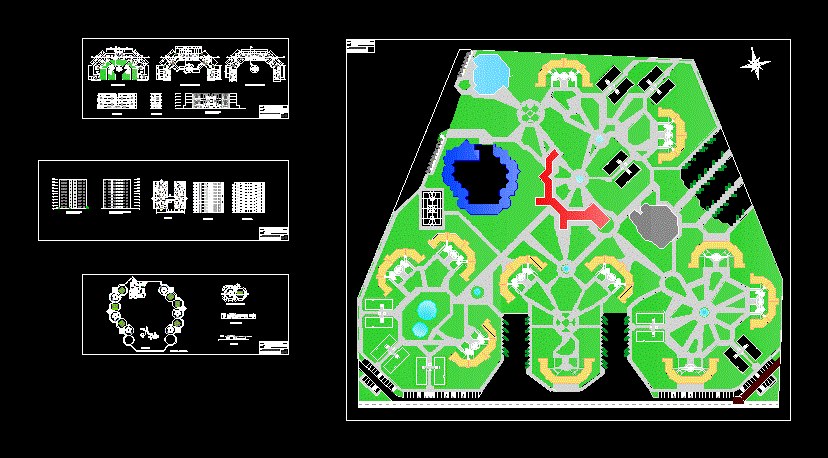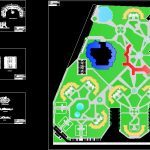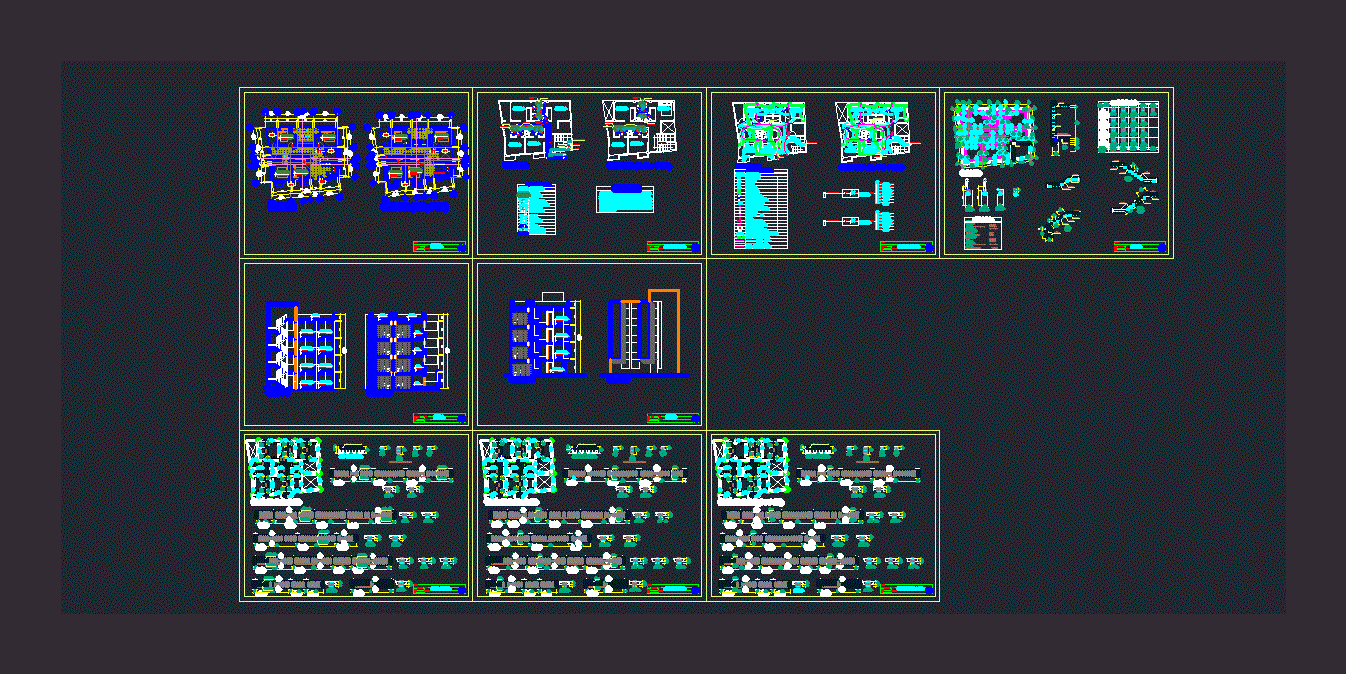Housing Complex DWG Plan for AutoCAD
ADVERTISEMENT

ADVERTISEMENT
Enable Complex – which features two prototypes of apartment buildings; garages; health care center; one early school age and large recreational areas and green areas. The DWG file has the overall distribution of the recreation area; well as detailed plans of departmental prototypes and early school age.
Drawing labels, details, and other text information extracted from the CAD file (Translated from Spanish):
c d, student:, moral miracles loaiza, arq. ana marìa ortiz de zevallos madueño, sheet :, date :, teacher :, scale :, theme :, residential group, plane :, plant in detail – salon, cutting plane, elevation, soft patio, bio-garden, topical, guardian, plant general, plant first floor – loft, cutting plane aa, be, typical plant, cutting plane bb, plants, cuts and elevation of the cei, faculty of architecture
Raw text data extracted from CAD file:
| Language | Spanish |
| Drawing Type | Plan |
| Category | Condominium |
| Additional Screenshots |
 |
| File Type | dwg |
| Materials | Other |
| Measurement Units | Metric |
| Footprint Area | |
| Building Features | Garden / Park, Deck / Patio, Garage |
| Tags | apartment, autocad, building, buildings, care, center, complex, condo, condominium, departments, DWG, eigenverantwortung, Family, features, garages, group home, grup, health, Housing, ica, initial, mehrfamilien, multi, multifamily building, multifamily housing, ownership, partnerschaft, partnership, plan, residential, school |








