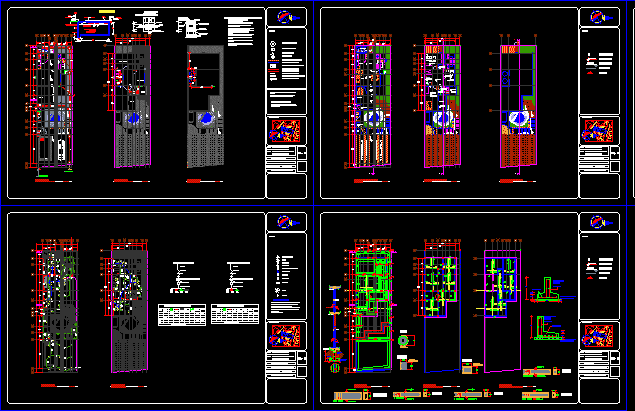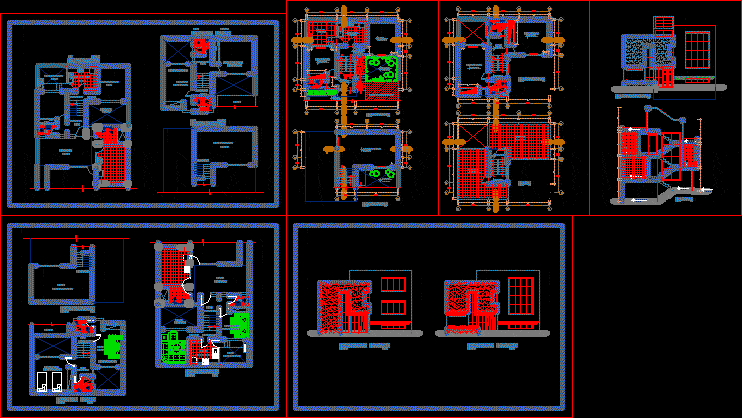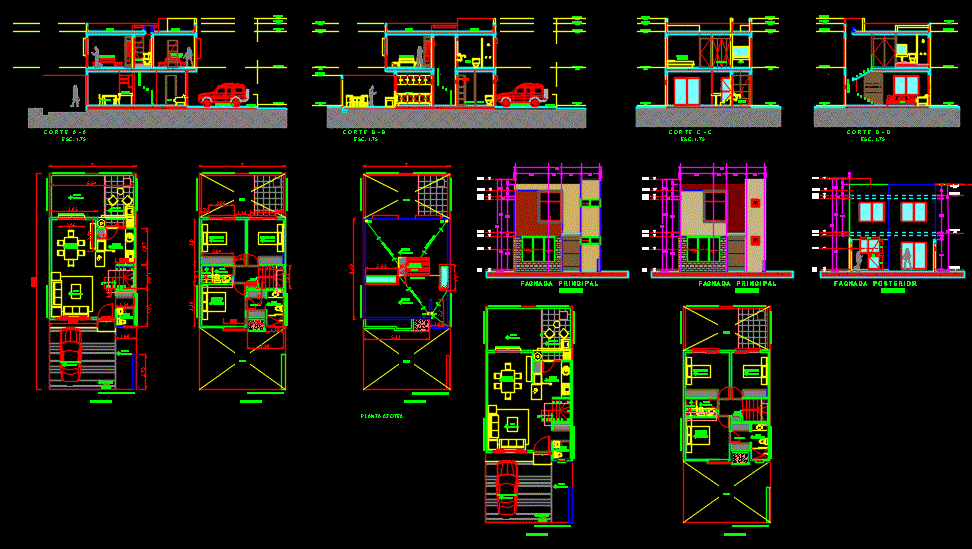Housing Dario DWG Block for AutoCAD

House has parking room, study, dining room, kitchen, utility room, three bedrooms main with ocean views, pool and bar with bath and shower,. All this at different levels by the type of terrain with the architectural drawings are pendiente.Los, installations, outages, structural facades.
Drawing labels, details, and other text information extracted from the CAD file (Translated from Spanish):
north, v.d., common, area, access, cistern, goes up to tinaco, suction, pump to feed, level n. of the land, mirror of water, vol. of air, valve, comes from, network mpal., di, cc, simbology :, meters, zihuatanejo de azueta, gro., house room, signatures and seals, scale :, dimension :, project :, locality,, address: , owner:, plane :, architectural plans, location drawing :, date :, signature :, key :, new work, warehouse, architectural plant, ground floor, upper floor, plant assembly, structural, p.arq.diego j . tapia velazquez, water intake, network mpal., saf, court and facade, cutting, cutting a-a ‘, facades, front facade, ins.hidro-sanitary, facilities, hydro-sanitary ground floor, hydro-sanitary plant high, study, bar, room, dining room, kitchen, c.servicio, bathroom, balcony, ran, baf, zitlahalin bautista sanchez, ban, it will be verified that there is no pipe at risk of breaking or in places of much traffic., no tube will pass over the underground ducts of electrical installation., specifications of hydraulic installation., water meter, nose wrench, heater, hot water pipe, cold water pipe, black water register, ll.dc, filling cistern, sapat, drink potable water to tinaco, lower black water, ban, half log of the record will be built as shown in the detail of the record., before gluing the PVC pipes, pvc cleaner will be used, never it will proceed to the gluing of the tubes when they are wet., the tube d e pvc, will be protected with a sand shuttering., inst specifications. sanitary., detail of record, plant, arrival of, indicated, exit of, wall of partition, concrete cover, variable, flattened, fine, reinforced concrete cover, senses, firm of poor concrete, both directions, angle of fo. of, annealed red partition, with cement – sand, adjoining, house, dro, electrical installation, electric ground floor, electric plant high, _ the entry criteria and walls of measurement will be subject to the current regulations of the cfe in the At the moment of its execution, during the casting the pipeline will be checked to avoid, that it will be crushed, and the boxes will be fastened to the formwork, avoiding the concrete to be introduced., specifications., comes from meter, single damper, damper ladder, center incandescent output, flying butt, re, fan control, tv record, electric record, load scepter, fan, tv output, loadbox, breaker, totals, watts, no.circ., aa, single line diagram second floor, connection, single floor diagram, – indicates level in elevation, npt, – finished floor level., – indicates floor level, – indicates projection, -indicates access, retaining wall, flattened, red partition wall, Pedro axinecuilteco garcia, valve
Raw text data extracted from CAD file:
| Language | Spanish |
| Drawing Type | Block |
| Category | House |
| Additional Screenshots |
 |
| File Type | dwg |
| Materials | Concrete, Other |
| Measurement Units | Metric |
| Footprint Area | |
| Building Features | Garden / Park, Pool, Parking |
| Tags | apartamento, apartment, appartement, aufenthalt, autocad, bedrooms, block, casa, chalet, dining, dwelling unit, DWG, haus, home, house, Housing, kitchen, logement, maison, parking, residên, residence, room, study, unidade de moradia, utility, villa, wall, wohnung, wohnung einheit |








