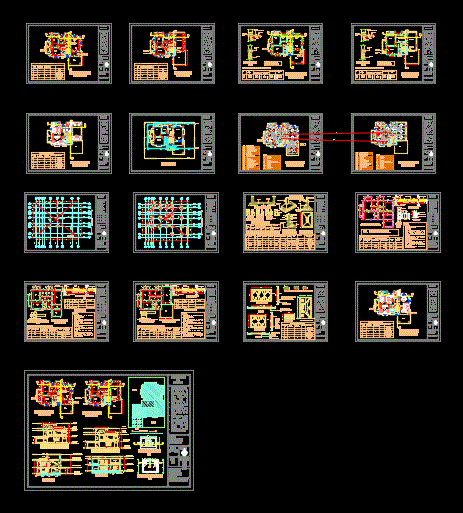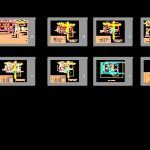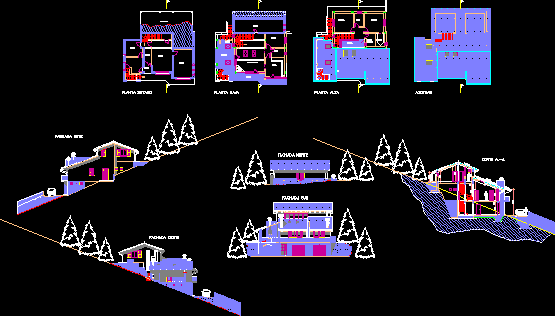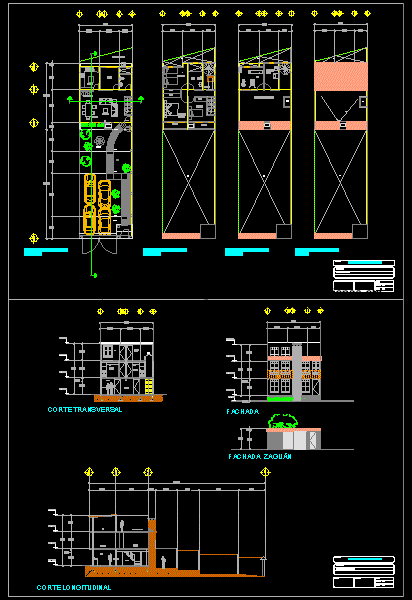Housing Duplex 2 Levels DWG Section for AutoCAD

Plant – section – facade – foundation – structure – hydraulic systems and health
Drawing labels, details, and other text information extracted from the CAD file:
column width, eq., architect’s name, sheet title, scale, notes, specifications, project title, sheet no, north, date, column centre line layout plan, mig residence, all dimensions are in metre., column footing and excavation plan, ground beam and plinth beam layout plan, plot line, reference line, schedule of columns, s.no., schedule of beams at plinth level, beam no., top steel, bottom steel, column, stirrups, beam, top bars of cantilever, cantilever, bottom steel curtained, bottom steel straight, top steel straight, details of typical continous beam, extra top steel, column footing details, schedule of column and column footing, col. no., long lower tier, short upper tier, typical stirrup detail, strap beam, typical detail of eccentric footing, column main bars, links spacing, box, teper, ground level, column links, sill level plan, no., schedule of openings, remarks, total, ——, drawing area, porch, lintel level plan, verandah, guest room, personal theatre room, balcony, closed terrace, terrace level plan, slope, elevations, plinth level, slab bottom, slab top, ground floor slab bottom, first floor slab bottom, parapet wall top, schedule of beams at lintel level, opening, main steel-, distribution steel, details of typical lintel, ground floor slab details, schedule of beams at slab level, ground, first, first floor slab, ground floor slab, slab no., mid span steel, slab from beam bottom, two way, one way, other span steel, detail of slab, ———–, first floor slab details, schedule of opening, sections, first floor level, r.c.c. chajja, brickwork, store room, door, morrum and boulders, section- bb’, section- aa’, fish tank, garden, entry, municipal corporation drawing, concrete cover, vent pipe, inlet pipe, outlet pipe, baffle wall, outside, inside, door elevation, ventilator, site drainage, swp, to main sewer line, wwp, legend, comp, a.c., freeze, greejer, wall light, ceiling light, tube light, fan, exaust fan, call bell, telephone point, mcb, geyser
Raw text data extracted from CAD file:
| Language | English |
| Drawing Type | Section |
| Category | House |
| Additional Screenshots |
 |
| File Type | dwg |
| Materials | Concrete, Glass, Plastic, Steel, Wood, Other |
| Measurement Units | Imperial |
| Footprint Area | |
| Building Features | Garden / Park |
| Tags | apartamento, apartment, appartement, aufenthalt, autocad, casa, chalet, duplex, dwelling unit, DWG, facade, FOUNDATION, haus, health, house, house 2 levels, Housing, hydraulic, levels, logement, maison, plant, residên, residence, section, structure, systems, unidade de moradia, villa, wohnung, wohnung einheit |








