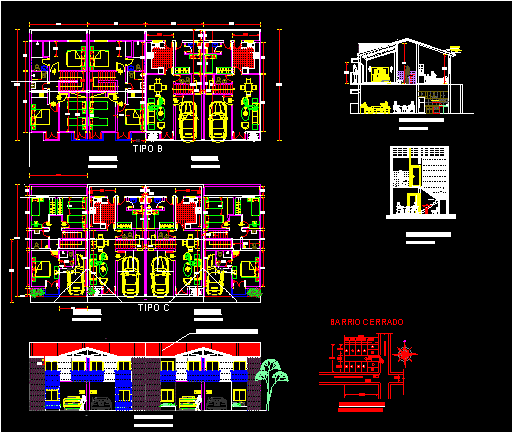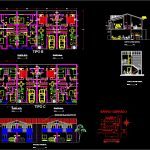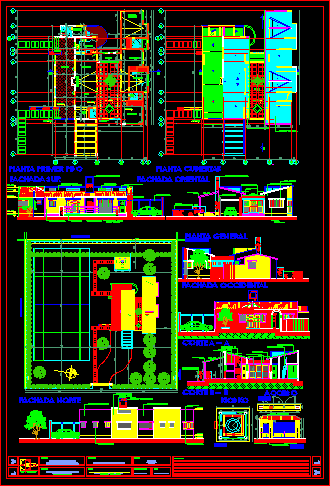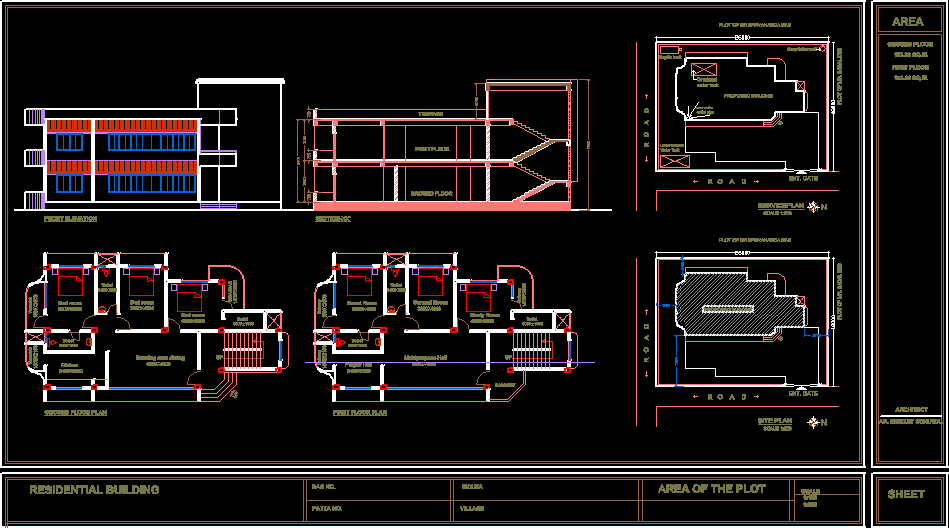Housing Duplex DWG Block for AutoCAD
ADVERTISEMENT

ADVERTISEMENT
Apartment located in enclosed premises, such gated entry and exit controlled by guards due to insecurity. Is intented at young executive couples, with high average incomes.
Drawing labels, details, and other text information extracted from the CAD file (Translated from Galician):
drawn by arq.edwin quiroga, pressed tiles, location plant, ______________________________________________________________, type b, upper floor, ground floor, type c, front facade, longitudinal cut, cross section, closed neighborhood, access, colonial roof roof, security booth , side street, intense traffic street
Raw text data extracted from CAD file:
| Language | Other |
| Drawing Type | Block |
| Category | House |
| Additional Screenshots |
 |
| File Type | dwg |
| Materials | Other |
| Measurement Units | Metric |
| Footprint Area | |
| Building Features | |
| Tags | apartamento, apartment, appartement, aufenthalt, autocad, block, casa, chalet, due, duplex, dwelling unit, DWG, enclosed, entry, exit, gated, haus, house, Housing, located, logement, maison, premises, residên, residence, type, unidade de moradia, villa, wohnung, wohnung einheit |








