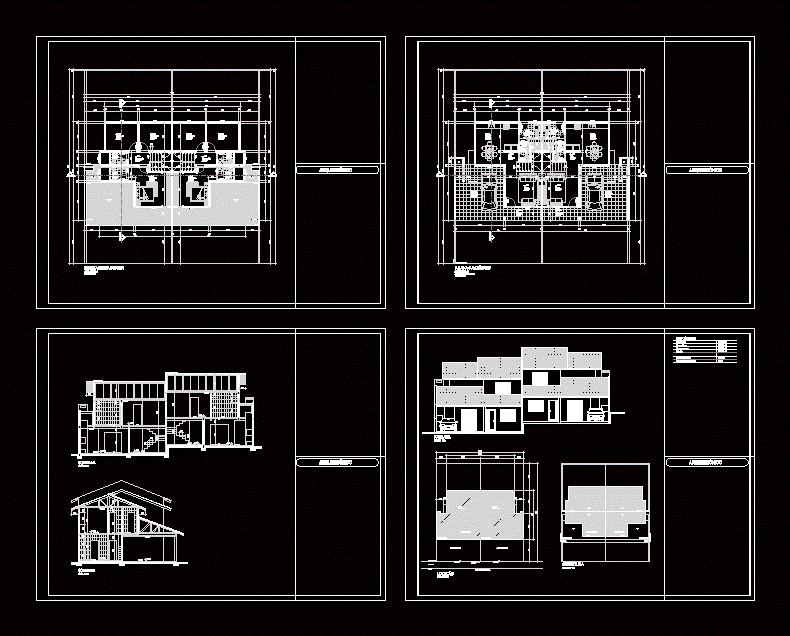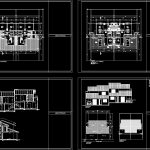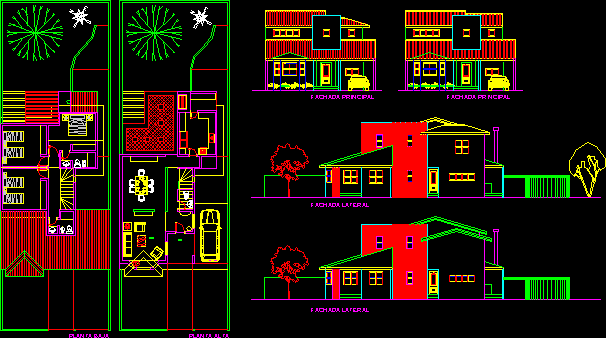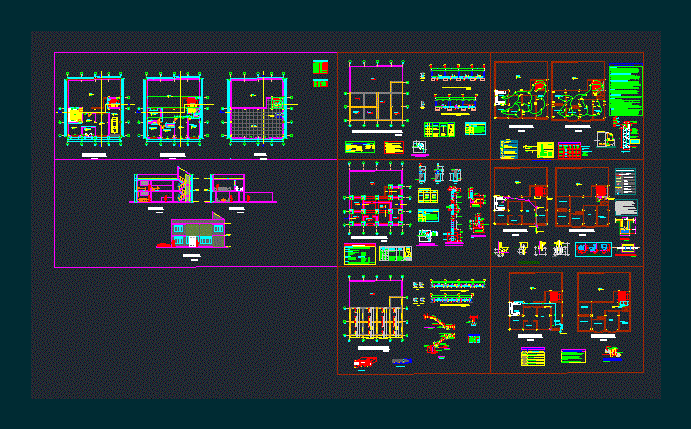Housing Duplex DWG Section for AutoCAD
ADVERTISEMENT

ADVERTISEMENT
Plants – sections – views – bounded plants
Drawing labels, details, and other text information extracted from the CAD file (Translated from Portuguese):
kitchen, a.serviço, lavabo, circ., estar, varanda, garage, rises, descends, dormitório, bath, circulation, chimney, projectile, eaves, ridge, proj.superior, p.poixa-pav.rà © rreo, currency , building alignment, p.baixa-pav.superior, façade, pvc ceiling, suite, concrete tile, aa cut, bb cut, cover, proj.pav.superior, proj.pav.térreo, platibanda motto, ch., lease , cx.correio, arquitectónico, statistics, area of the lot :, á. pav. ground floor: total: occupation rate, rate of utilization, á. pav. higher :, rua das palmas
Raw text data extracted from CAD file:
| Language | Portuguese |
| Drawing Type | Section |
| Category | House |
| Additional Screenshots |
 |
| File Type | dwg |
| Materials | Concrete, Other |
| Measurement Units | Metric |
| Footprint Area | |
| Building Features | Deck / Patio, Garage |
| Tags | apartamento, apartment, appartement, aufenthalt, autocad, bounded, casa, chalet, duplex, dwelling unit, DWG, haus, house, Housing, logement, maison, plants, residên, residence, section, sections, unidade de moradia, views, villa, wohnung, wohnung einheit |








