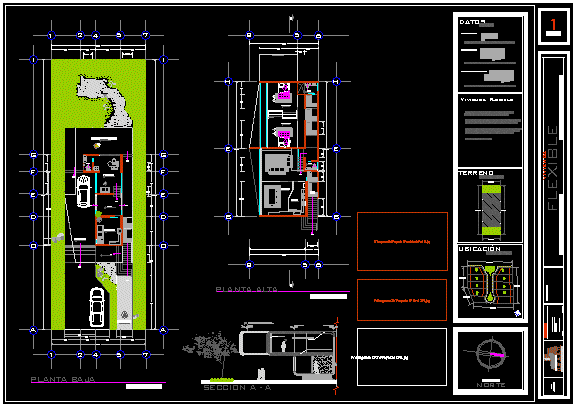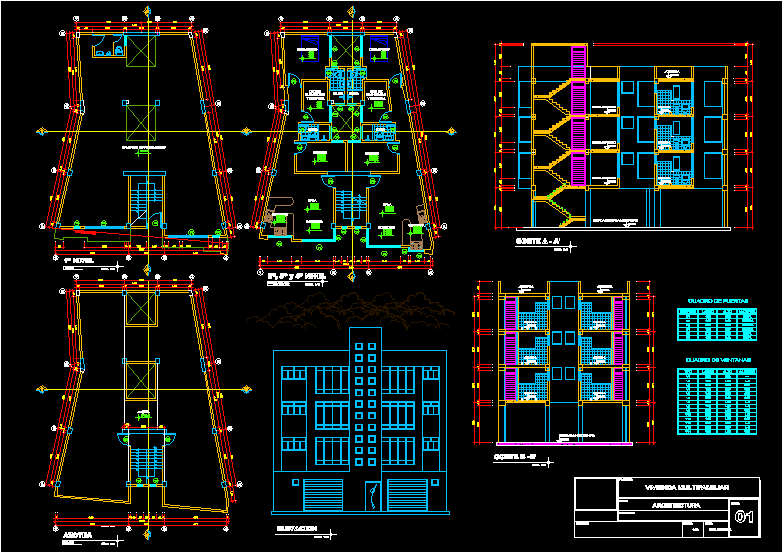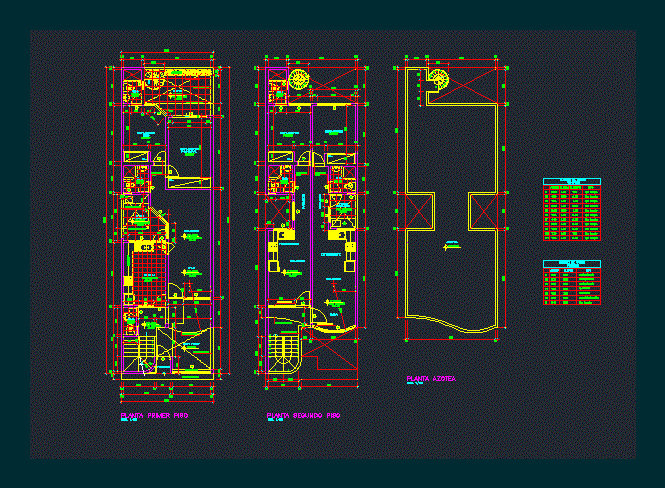Housing Duplex Structure DWG Full Project for AutoCAD
ADVERTISEMENT

ADVERTISEMENT
The project is a semi-detached housing,
Drawing labels, details, and other text information extracted from the CAD file (Translated from Spanish):
north, drawn by arq.edwin quiroga, ground floor, upper floor, ground floor, upper floor, wooden ceiling plant, patio, foundation plant, beams and slab formwork, slab, recessed, compacted filling, subfloor, floor, level of floor, masonry of field bricks, masonry of elevation of hollow ceramic bricks, base folder of ceramics floors, floor level pa, level of natural terrain, architectural design iv, project: hotel, professor: arq. delfin of the bust
Raw text data extracted from CAD file:
| Language | Spanish |
| Drawing Type | Full Project |
| Category | House |
| Additional Screenshots |
|
| File Type | dwg |
| Materials | Masonry, Wood, Other |
| Measurement Units | Metric |
| Footprint Area | |
| Building Features | Deck / Patio |
| Tags | apartamento, apartment, appartement, aufenthalt, autocad, casa, chalet, duplex, dwelling unit, DWG, full, haus, house, Housing, logement, maison, Project, residên, residence, semidetached, structure, unidade de moradia, villa, wohnung, wohnung einheit |








