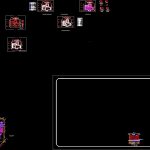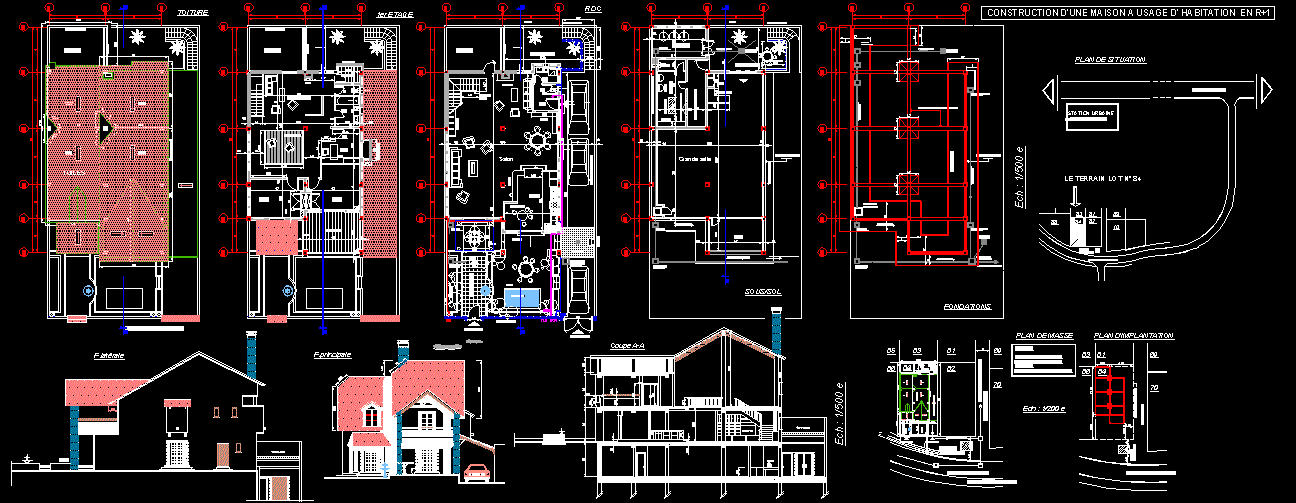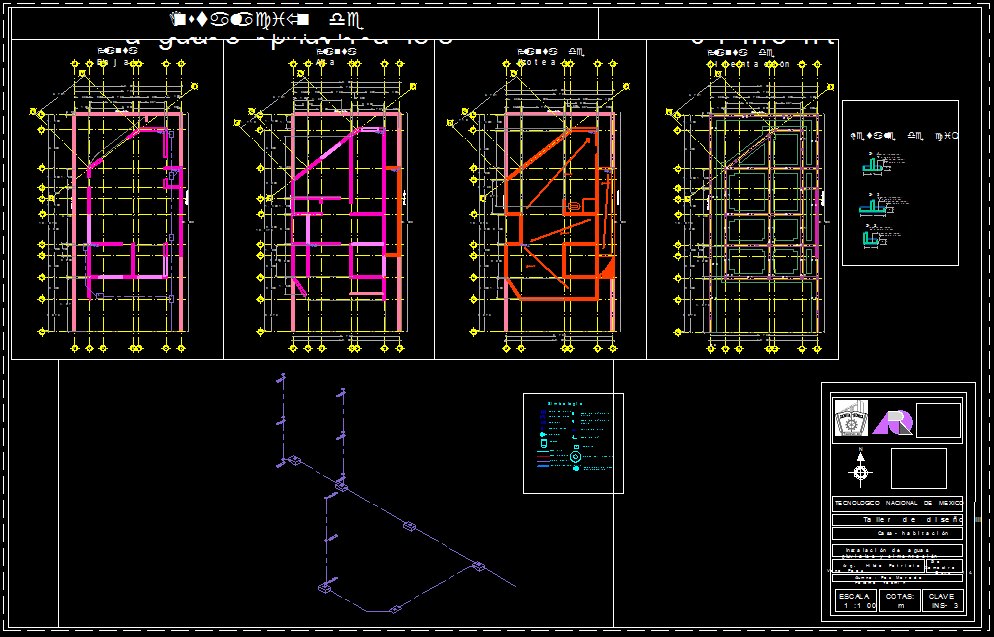Housing DWG Block for AutoCAD
ADVERTISEMENT

ADVERTISEMENT
Architectonic plant , electric , foundation
Drawing labels, details, and other text information extracted from the CAD file (Translated from Spanish):
architectural plant, ss, closet, plumbing, electrical installations, foundations, concrete made on site, double armex castle, armex castle, concrete column, foundation run of, monolithically with firm, electrowelded mesh, armed with, firm concrete, contraction, wall of screed, filling of concrete, made on site, armed with slab, unloading, enclosure, armed with mesh, without esc., sanitary cut a-a ‘, starting point, for placement, of tile, of diameter and will have, general drainage sera, the pipe of the, note :, simbology, hot water, cold water, pipe, bell, wall outlet, load center, fan, bell, television, telephone, damper, exit of sky , armed with mesh, firm of conc. premixed, kitchen
Raw text data extracted from CAD file:
| Language | Spanish |
| Drawing Type | Block |
| Category | House |
| Additional Screenshots |
 |
| File Type | dwg |
| Materials | Concrete, Other |
| Measurement Units | Metric |
| Footprint Area | |
| Building Features | A/C |
| Tags | apartamento, apartment, appartement, architectonic, aufenthalt, autocad, block, casa, chalet, dwelling unit, DWG, electric, FOUNDATION, haus, house, Housing, logement, maison, plant, residên, residence, unidade de moradia, villa, wohnung, wohnung einheit |








