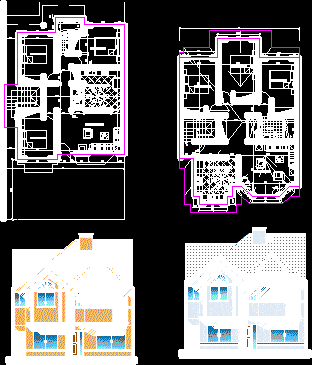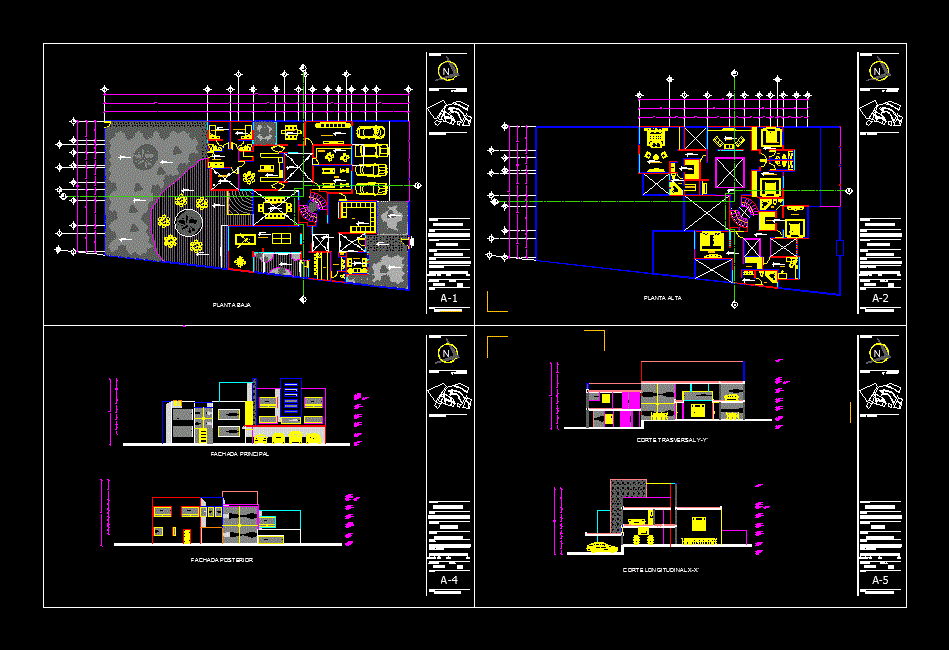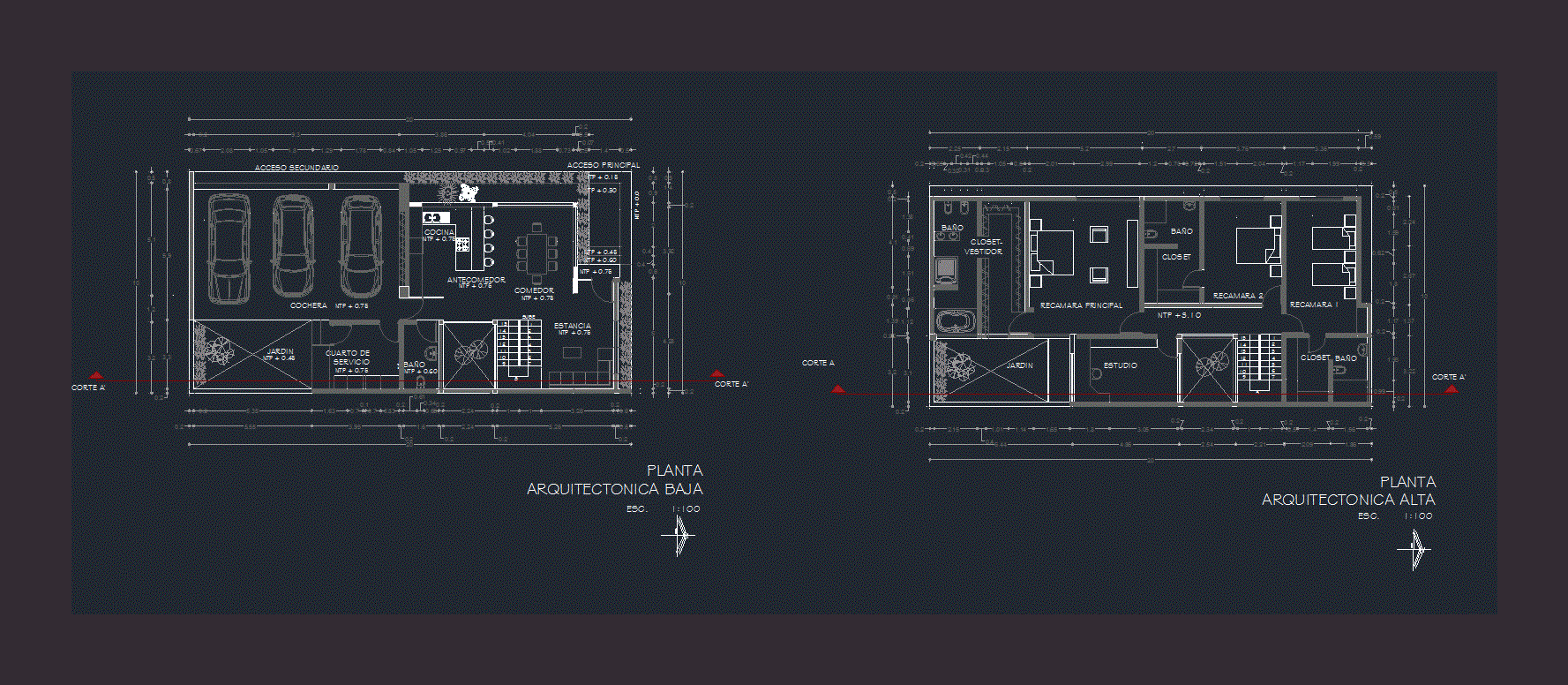Housing DWG Block for AutoCAD
ADVERTISEMENT
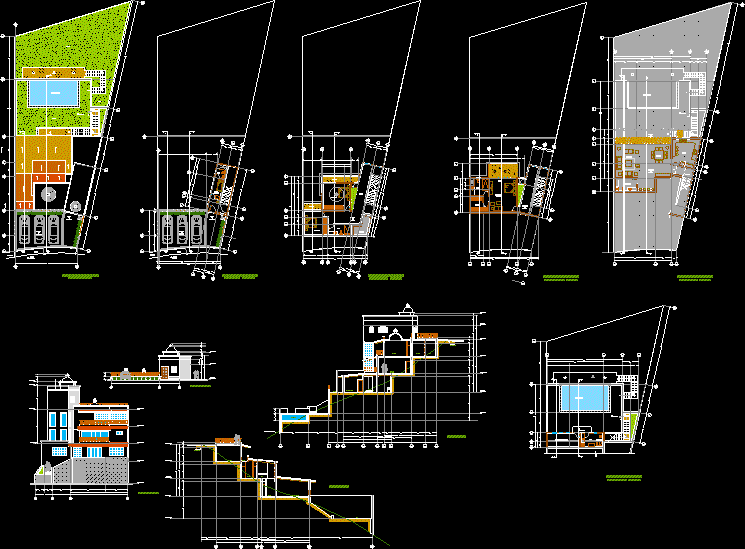
ADVERTISEMENT
Housing build on lot with 45º inclination – Resolved in 4 slopes
Drawing labels, details, and other text information extracted from the CAD file (Translated from Spanish):
low, bedroom, bathroom, hall, cistern, master, dressing room, terrace, upstairs, dining room, sanitary, kitchen, wading pool, hallway, stay, property boundary, stream, garage, slope of the property, rear facade, main facade, garden, access, to cistern, ramp, sidewalk, construction panel, side, distance, est, note: the contour lines are every meter., start of property, stream, polygon of the property, topographic survey, room, guard, architectural floor , plant of set, level of street, first unevenness, garden, second unevenness, third unevenness, ranch san diego, ixtapan of the salt, quarter of machines, fourth unevenness
Raw text data extracted from CAD file:
| Language | Spanish |
| Drawing Type | Block |
| Category | House |
| Additional Screenshots |
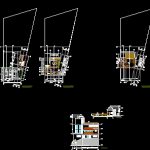 |
| File Type | dwg |
| Materials | Other |
| Measurement Units | Metric |
| Footprint Area | |
| Building Features | Garden / Park, Pool, Garage |
| Tags | apartamento, apartment, appartement, aufenthalt, autocad, block, build, casa, chalet, dwelling unit, DWG, haus, house, Housing, logement, lot, maison, residên, residence, resolved, slopes, unidade de moradia, villa, wohnung, wohnung einheit |



