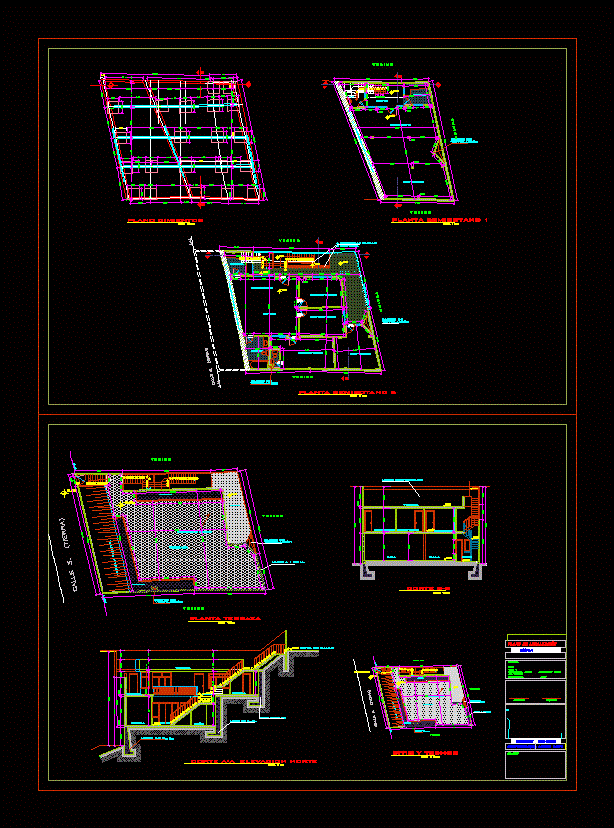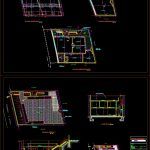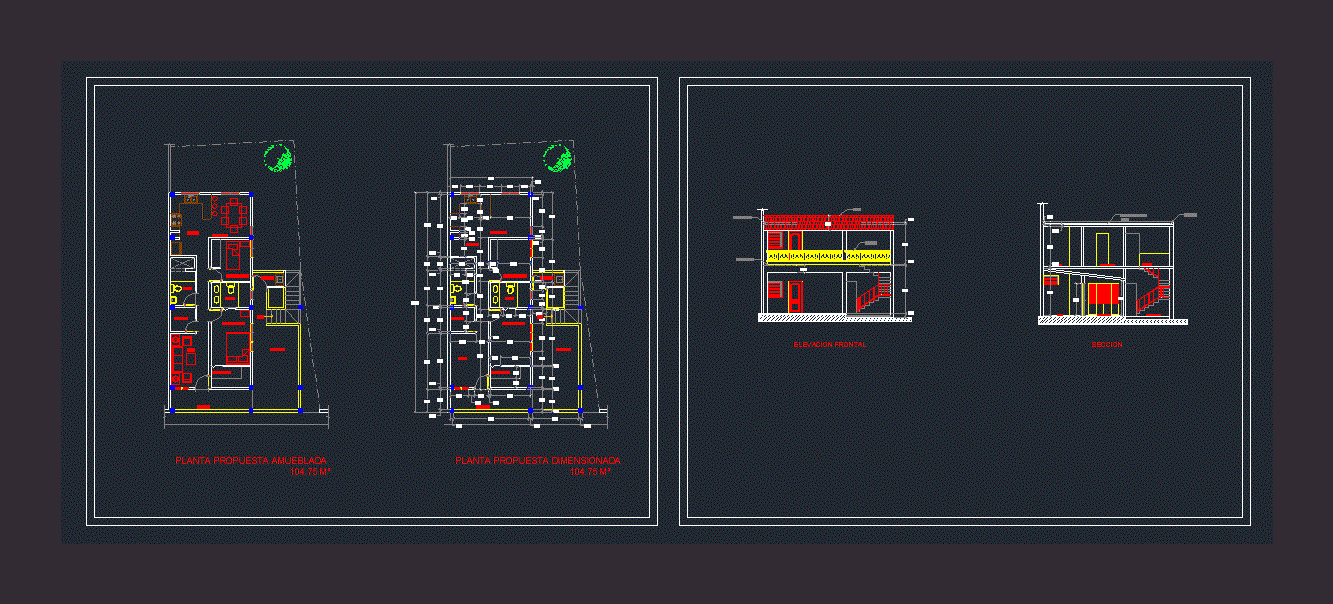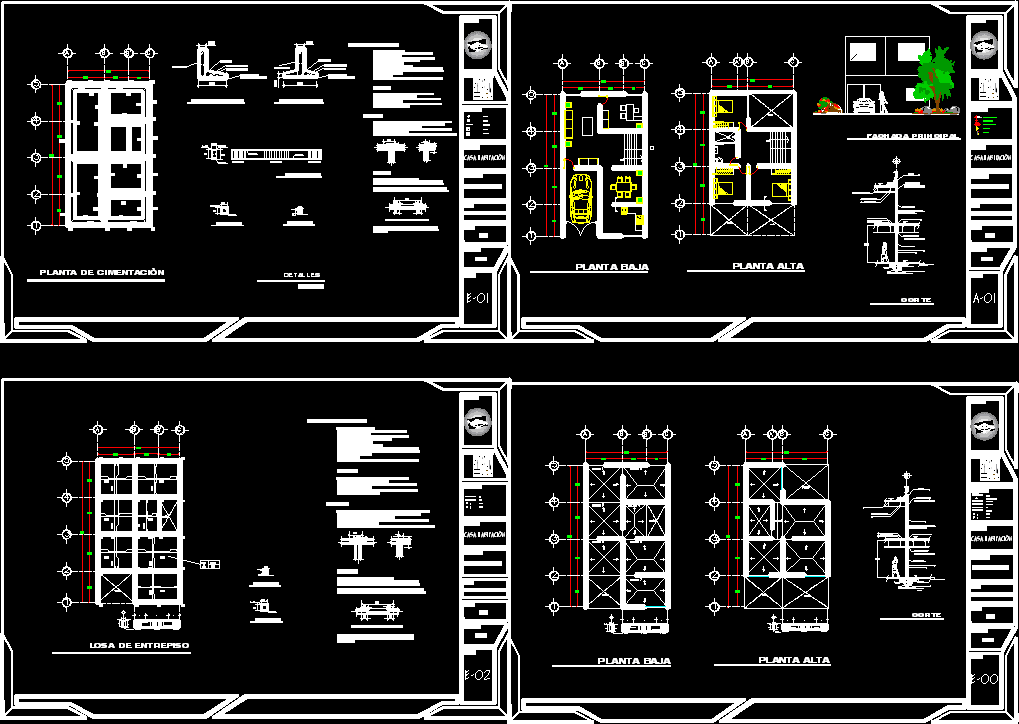Housing DWG Block for AutoCAD
ADVERTISEMENT

ADVERTISEMENT
Housing accommodation on upper slope with viewing deck on two levels
Drawing labels, details, and other text information extracted from the CAD file (Translated from Spanish):
terrace, earth slope, vent duct, green area, l.m, v e n o, owner :, area :, sup. of legal lot :, cadastral code :, sup. of real lot: street :, legalization plan, stamps cdalp, sheet, architect, owner, date :, sup. built:, ladder, terrace plant, court bb, room, patio, bedroom, projected wall, cut aa north elevation, kitchen, bathroom, street level, ho wall, retaining wall of ho co, foundations plane, deposit, projection, desk, living room, dining room, lm, to remodel corridor, and staircase, room and ceilings, entrance
Raw text data extracted from CAD file:
| Language | Spanish |
| Drawing Type | Block |
| Category | House |
| Additional Screenshots |
 |
| File Type | dwg |
| Materials | Other |
| Measurement Units | Metric |
| Footprint Area | |
| Building Features | Deck / Patio |
| Tags | accommodation, apartamento, apartment, appartement, aufenthalt, autocad, block, casa, chalet, deck, dwelling unit, DWG, family house, haus, house, Housing, levels, logement, maison, residên, residence, slope, unidade de moradia, upper, villa, wohnung, wohnung einheit |








