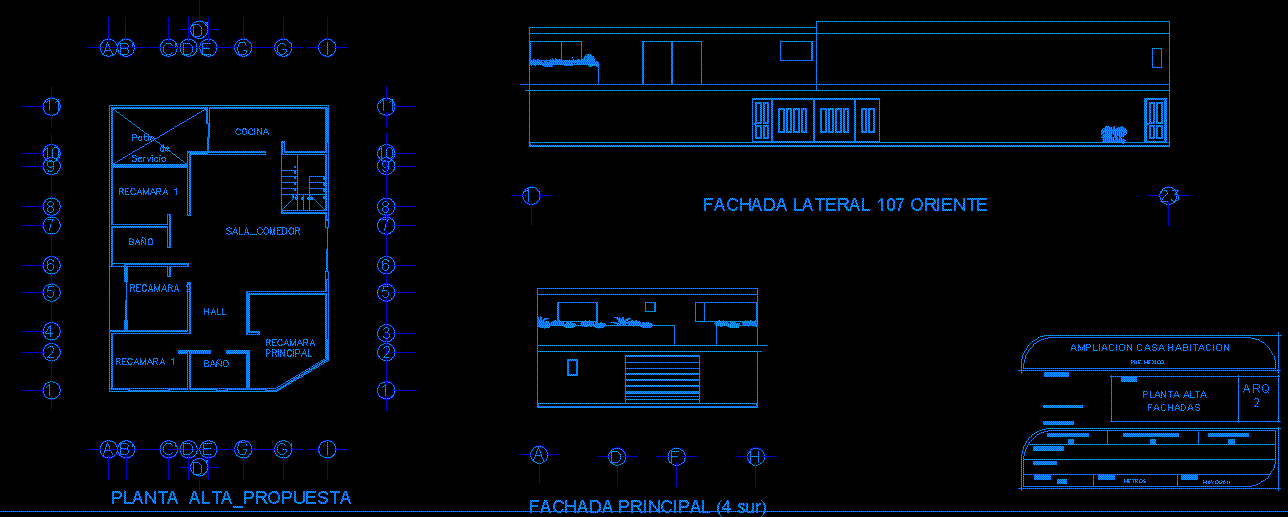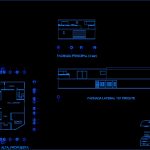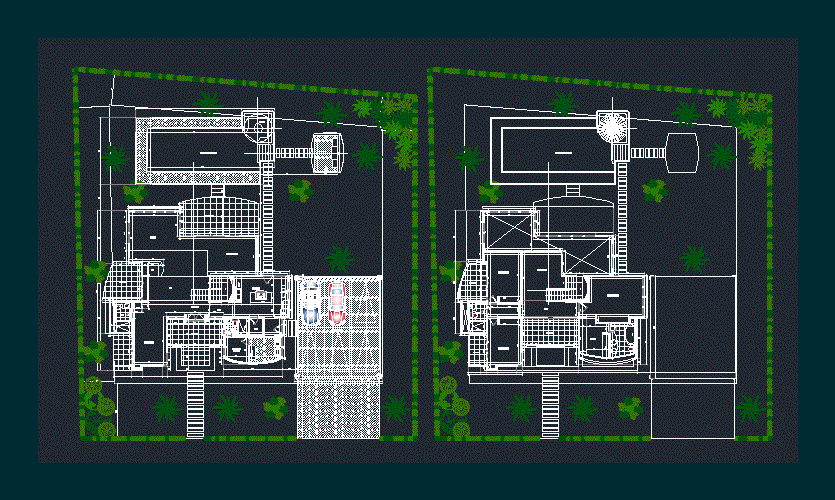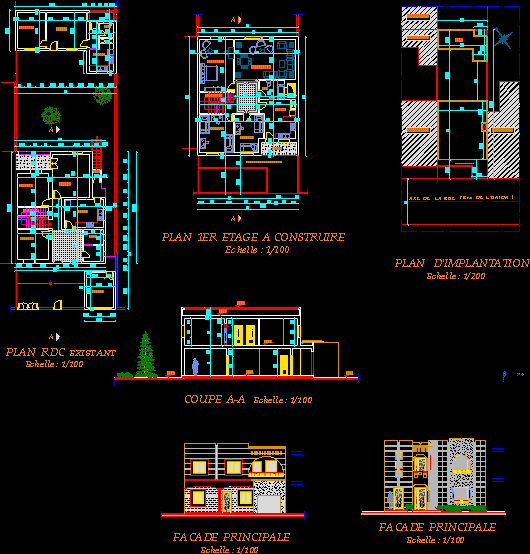Housing DWG Block for AutoCAD
ADVERTISEMENT

ADVERTISEMENT
Sketch housing . nclude operating diagram, facade architectural plant , flat foot , flap , line quality
Drawing labels, details, and other text information extracted from the CAD file (Translated from Spanish):
expansion house, owner:, total area:, project:, address :, scale :, construction area:, free surface:, plane:, pue. mexico, meters, dimensions:, date:, arq, register: d.r.o., responsible for work, top floor, bathroom, dining room, hall, master bedroom, service patio, kitchen, high floor, proposal, facades
Raw text data extracted from CAD file:
| Language | Spanish |
| Drawing Type | Block |
| Category | House |
| Additional Screenshots |
 |
| File Type | dwg |
| Materials | Other |
| Measurement Units | Imperial |
| Footprint Area | |
| Building Features | Deck / Patio |
| Tags | apartamento, apartment, appartement, architectural, aufenthalt, autocad, block, casa, chalet, diagram, dwelling unit, DWG, facade, facades, flat, foot, haus, house, Housing, logement, maison, operating, plant, residên, residence, Sketch, unidade de moradia, villa, wohnung, wohnung einheit |








