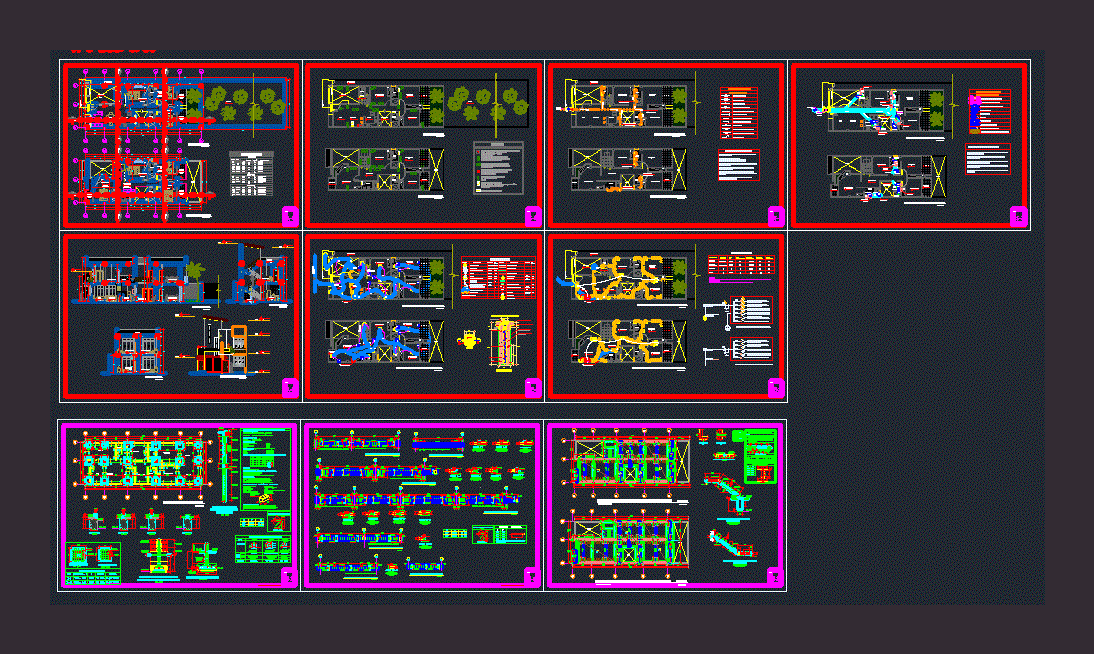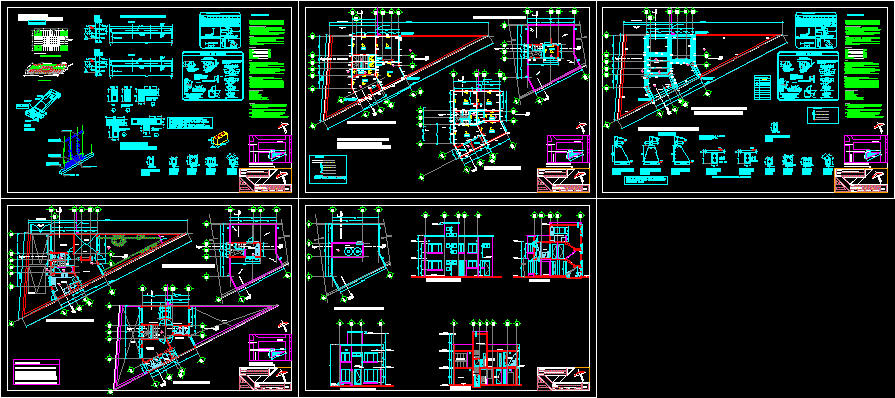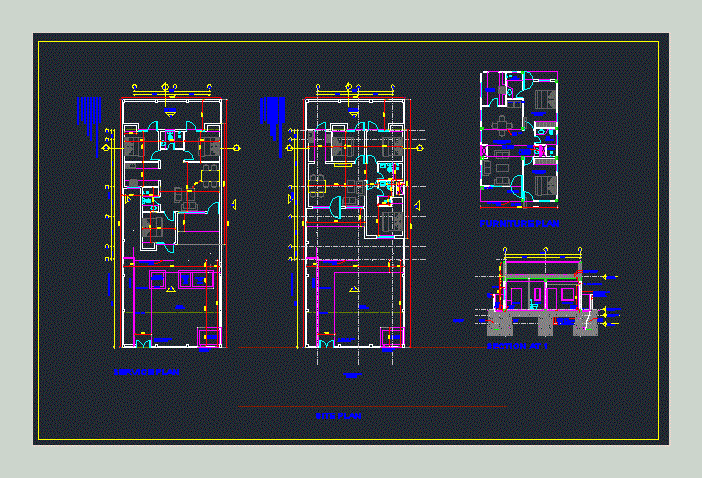Housing DWG Detail for AutoCAD

PLANTS; CORTES, LIFTS – STRUCTURAL DEVELOPMENT WITH CONSTRUCTION DETAILS
Drawing labels, details, and other text information extracted from the CAD file (Translated from Spanish):
exit, earthquake cases, safe zone, danger, high voltage, detail of well to ground, salt, concrete cover, copper connection clamp, cut to – a, plant, note: foundations:, characteristics of confined masonry:, thickness of mortar joints, volume, if it has alveolos these, minimum thickness, design and construction specifications: after the stripping of the roof, with brick tambourine., the non-load bearing walls will be raised to their total height, the walls are bearing and will be of brick, observations:, terrain, resistant earthquake design standards, national regulations of constructions, minimum anchor lengths and overlapping reinforcements, overlaps, ladder, roof, anchor, overloads:, flat beams, banked beams and columns, stairs and lightened, footings, coatings, reinforced concrete, technical specifications, concrete cyclopean, according to table of columns, column or beam, coating, ø column or beam, bending detail of estrib os, kitchen, dining room, laundry room, ss.hh., cl., observations, height, width, type, sill, doors, windows, cant., iron, sliding, wood, screen, aluminum and glass, empty, proy . ceiling, sheet:, asotea, hall – living, master bedroom, closet, kitchen, npt, ntt, orchard, red color on white background, red letters, caption, sign: first aid kit, locate in the visible place, on medicine kit, white on a green background, background color letters, sign: safety zone, locate in a visible area in a safe area, sign: evacuation route, locate in a visible place., white on a red background, colored letters white, signal: fire extinguisher, will be located only in plane., signal: main output, white background, black and yellow letters, yellow and black symbol., signal: high voltage, locate in electrical boards., toilet services, technical specifications , light type, socket. interrup., telephone, interc., galvanized iron, centers, brackets, pass boxes, pass box, minimum, dimensions in inches, dimensions in millimeters, material, use, -all the pipes will be pvc-sap, -the diameter minimum for the pipes of, the factory, bricante of the pipe., regulation., corresponding., material., decrease of area, and without using devices of direct flame. the largest diameter will be made in, -the wiring, connectors, accessories and equipment necessary for the proper functioning of the -in the execution of works of this project, should apply, as appropriate, what the code, national electricity, the national regulations of constructions, and the law of electric concessions and their, -all custom made step boxes, shall be made in iron plate, -all boxes for receptacles or switches embedded, which receive more than two tubes, or, -all the boxes of step must carry blind cover heavy galvanized iron plate, will be manufactured on site, taking care that its straight section, pipes, codes and regulations, boxes, inside the pipes., protection., duco., those of the feeders will carry thw. insulation, will have the nominal capacity indicated in the drawings., – all the cunductores will be continuous from box to box. no remaining joints will be allowed, -the number of lines drawn on the line representative of the circuit sections indicate the number, -all the circuits removed for electrical outlets, they will have to carry a protective earth line, -the door must have metal plate with key trained. on the inside of the door should be a cardboard, -the general switches should have, minimum, a capacity of interruption of the current of, conductors, equipment, technical specifications, comes from public network, well to earth, artifact attached to roof , general board, double switch, simple switch, energy meter, single monophasic outlet, telephone circuit, circuit per floor, legend, spot light, bracket, triple switch, switching switch, sa, b, symbol, rec, rect., according to fabric., ceiling, box mm., description, circuit by ceiling or wall, exit for speakers, computer circuit, exit for internal and external telephone, circuit of air conditioning, exit for air conditioning, exit of sound or horn, well earth, pass box, computer output, cua, laid for alarm, alarm sensor, alarm panel, emergency light, tv circuit, sd, e, arrives commutation, ups commutation, comes from the public network, ups and downs distribution, low distribution, goes to public collector, gate valve, universal union, tee pvc – sap, water meter, check valve, water system, straight tee pvc-sap with rise, straight tee pvc-sap with drop, pvc-sap cold water pipe, bronze threaded log, vent pipe, drain pipe, sanitary tee, trap,
Raw text data extracted from CAD file:
| Language | Spanish |
| Drawing Type | Detail |
| Category | House |
| Additional Screenshots | |
| File Type | dwg |
| Materials | Aluminum, Concrete, Glass, Masonry, Plastic, Wood, Other |
| Measurement Units | Imperial |
| Footprint Area | |
| Building Features | |
| Tags | apartamento, apartment, appartement, aufenthalt, autocad, casa, chalet, construction, cortes, DETAIL, details, development, dwelling unit, DWG, haus, home, house, Housing, lifts, logement, maison, plants, residên, residence, structural, unidade de moradia, villa, wohnung, wohnung einheit |








