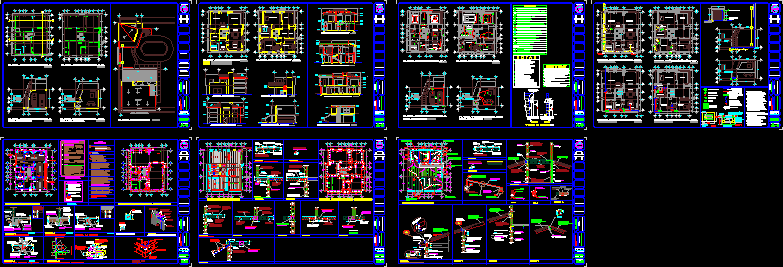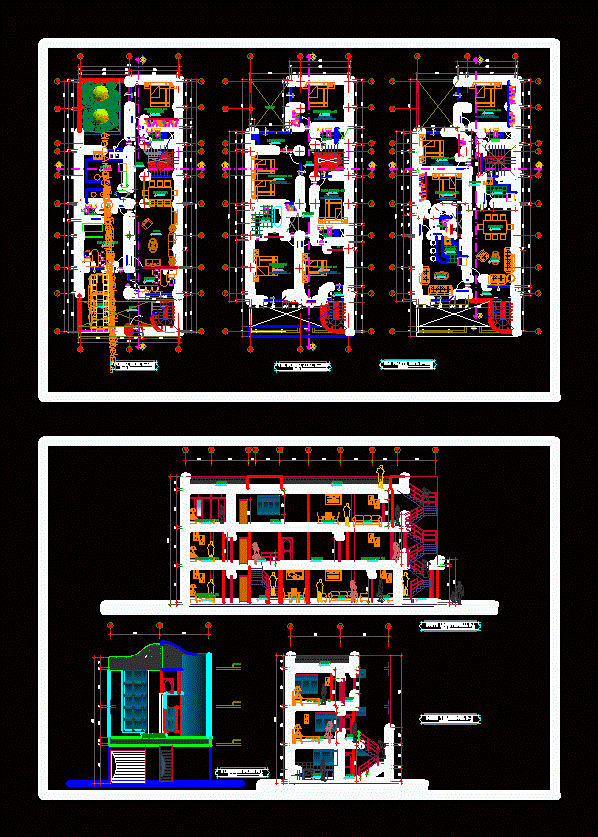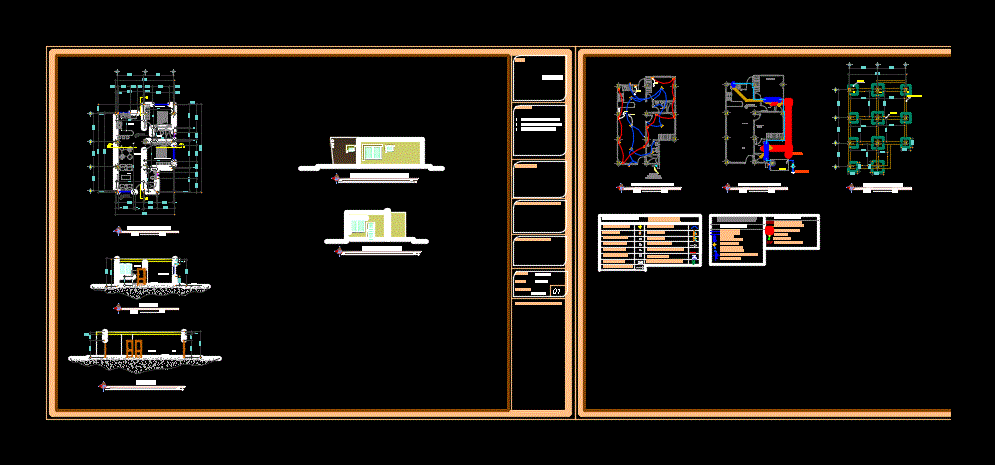Housing DWG Plan for AutoCAD

HOUSING RESIDENTIALTYPE; INCLUDE STRUCTURAL PLANS AND ARCHITECTURAL . INASTALLATION ,STRUCTURAL AND CONSTRUCTIVE PLANS OF THE HOUSE AND DETAILS. ELECTRICAL INSTALLATIONS; HYDROSANITARY ,CEILING DETAILS AND SECTIONS .
Drawing labels, details, and other text information extracted from the CAD file (Translated from Spanish):
block wall, vertical assembly, electro-mesh, longitudinal section b-b ‘, plafond, mezzanine, cross section a-a’, south side elevation, main north elevation, cross section c-c ‘, study, master bedroom, walking closet, bathroom ppal., cto de serv., low architectural floor, high architectural floor, games room, plant assembly, adjoining, wall base common tablarroca, load center, front, measurement board, profile, door electric, garage, interior, exterior, double polarized contact, electric garage door motor switch, fluorescent lamp recessed in sky, wall lighting output, measurement board. see detail in plan., or indicated, notes, all the indicated heights, load center, duly identified in the, the contacts in which it is not, conductor of grounding, all the pipes of diameter, are apartir of finished floor. , copper cable should be used, all circuits should be left, symbology, long., specifications of, exit for dirigible light, spot type, spot lamps should not be used as registers, should be placed, spot and connect spot with cable, localized contact, plant, cut, common block, half-round, concrete, concrete, finishing, cement finish, polished, whole pieces, var., heights will be given to, until testing the installation, all the sanitary pipe will be, for cold water and hot water and type, it will be with copper pipe type m, the hydraulic and gas installation, the foundation will not have to be cast, it will be isolated with armaflex, avoid the contact between them, and cane or steel with copper pipe, Polyduct will be used for, at each copper pipe crossing, from the finished floor level, hot water pipe, cold water pipe, copper pipe gas line, hot water outlet, cold water outlet, gas tanks , fan tube, sanitary discharge, water heater, registration plug, sanitary register, meter, registration level, starting from the finished floor, starting from the finished floor, the hydraulic exits in washbasins, the exits for shower, hydraulic outlet for toilets, finished floor, garden key, specifications:, plug, ban, architectural plants and, contains, meters, drawing, date, scale, dimension, graphic scale, no. of plane, house room, owner, project, property, location, orientation, ——————-, project manager, designer and, responsible, overall, firefighters, vobo dir. of, structural, architectural plants, elevations and cuts, electrical installations, and details of soffits, plumbing, and details, elevation main garage, side elevation garage, cross section garage, bar, main room, living room, kitchen, dining room, cto. of, washing, terrace, vestibule, t.v., s.a.f., s.a.c., b.a.f., b.a.c., sanitary installation, hydraulic installation, network ppal. of, potable water, cascade, submersible pump, dig, structural foundation, specifications., concrete., terrain., reinforcing steel., walls., beams :, will be placed block dala on va-, us of doors and windows overlapped , structural plants. the refzo. hori, thing. the vertical reinforcement shall be of thickness, except where indicated otherwise, all foundations shall be laid on, electrowelded mesh, up to the sill, and intersections, refzo. of corners of walls., as a refzo. vert. of walls., elec. mesh, of the thickness of the concrete firm, located in the lower half, covering, only where they are drawn on the floor, in the mezzanine and on the roof, inside the upper middle of thickness, the reinforcement mesh should be Collapsed, of the dimension of the structural element, the main foundation should be bed, the steel reinforcement coatings, the support of the pre-fabricated joists, on the load-bearing walls should not be greater, towards the vertical cell where it ends, the steel of reinforcement should be continuous, all intersections of the elements, which reinforces both floor, mezzanine and roof, greater than the reinforcement, in this case may run perpendicular runs, to the inclination of the roof sense and and, for more information see table of , specifications, symbology and details, structural., from foundation to roof, notes, structural, compression slab, bend to layer of, located at the center, armed with enclosure, cant , refzo. vertical per floor, cells in this area with or without reinforcement, windows, in addition to cast all, in all the openings of doors and, located in lower bed, armed horizontal, block dala, concrete enclosure, slab not shown for clarity, of block see details, the excavation of this shoe, anchor length, will be from the excavation, not shown by, main reinforcement, detail clarity., up and down., double armed, note:, note :, to the center of the firm, stripe ext
Raw text data extracted from CAD file:
| Language | Spanish |
| Drawing Type | Plan |
| Category | House |
| Additional Screenshots |
 |
| File Type | dwg |
| Materials | Concrete, Steel, Other |
| Measurement Units | Metric |
| Footprint Area | |
| Building Features | Garden / Park, Garage |
| Tags | apartamento, apartment, appartement, architectural, aufenthalt, autocad, casa, chalet, constructive, dwelling unit, DWG, haus, house, Housing, include, installations, logement, maison, plan, plans, residên, residence, structural, structure, unidade de moradia, villa, wohnung, wohnung einheit |








