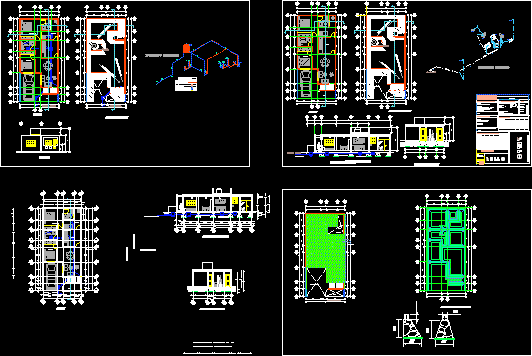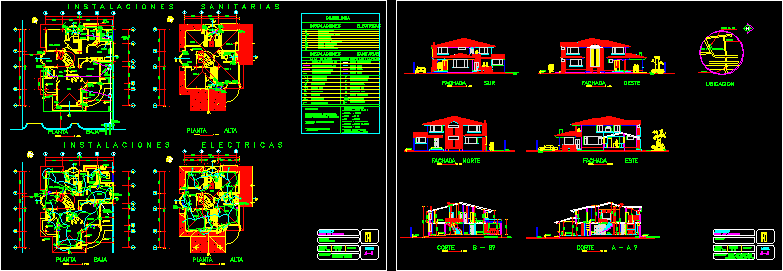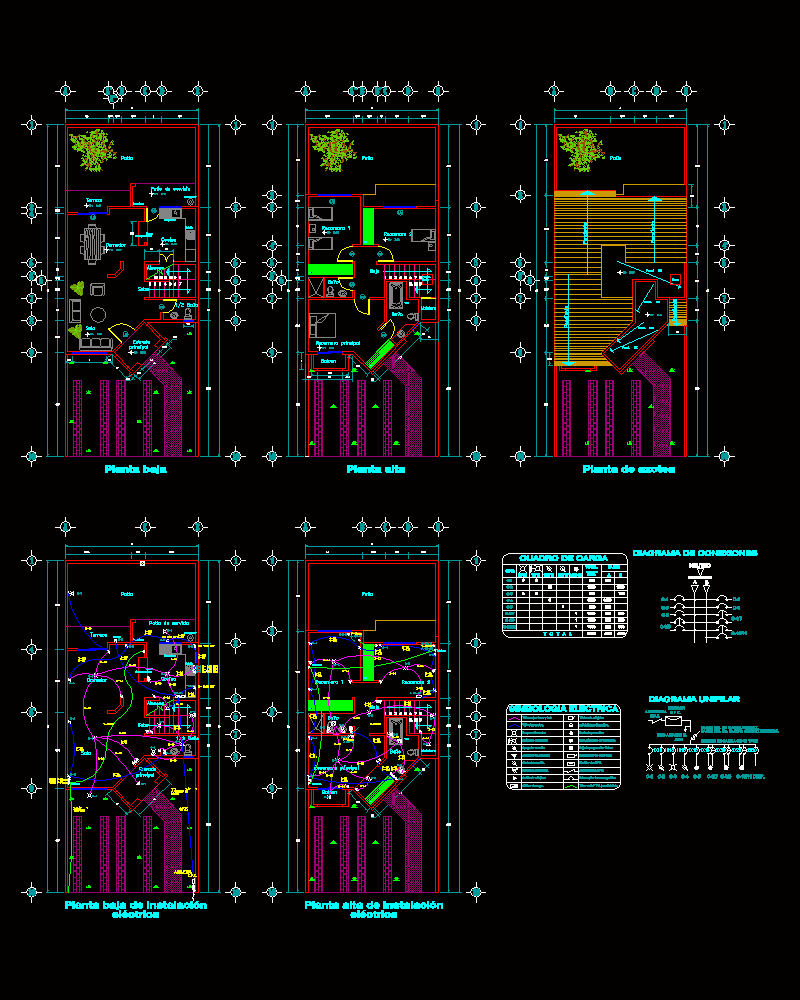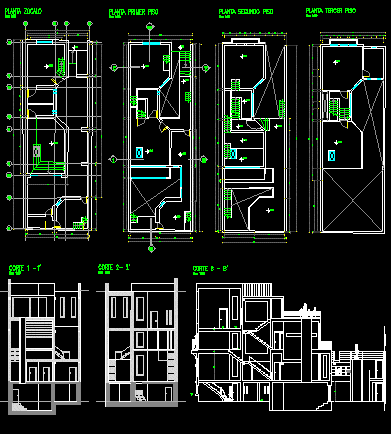Housing DWG Section for AutoCAD
ADVERTISEMENT

ADVERTISEMENT
Housing in terrain 15x7ms one level ; with carport and garden , Dining room ; Kitchen ; Two complete bathrooms ;Service patio ; And two bedrooms – Plants – Terrace plnat – Sections: longitudinal and transversal – Plant of foundation – Isometric views of : sanitary and hydraulic installations
| Language | Other |
| Drawing Type | Section |
| Category | House |
| Additional Screenshots | |
| File Type | dwg |
| Materials | |
| Measurement Units | Metric |
| Footprint Area | |
| Building Features | |
| Tags | apartamento, apartment, appartement, aufenthalt, autocad, casa, chalet, complete, dining, dwelling unit, DWG, garden, haus, house, Housing, kitchen, Level, logement, maison, residên, residence, room, section, terrain, unidade de moradia, villa, wohnung, wohnung einheit |








