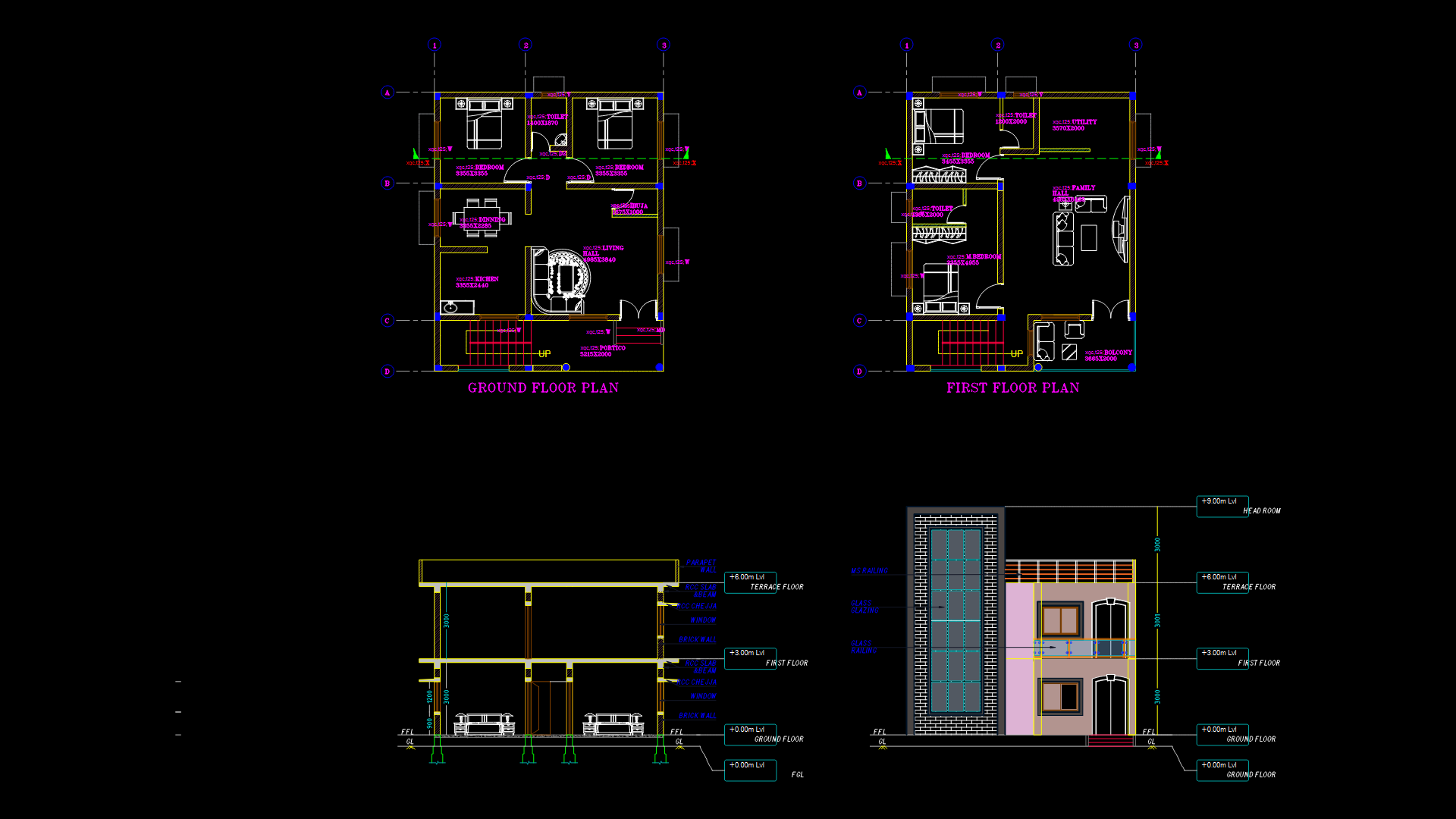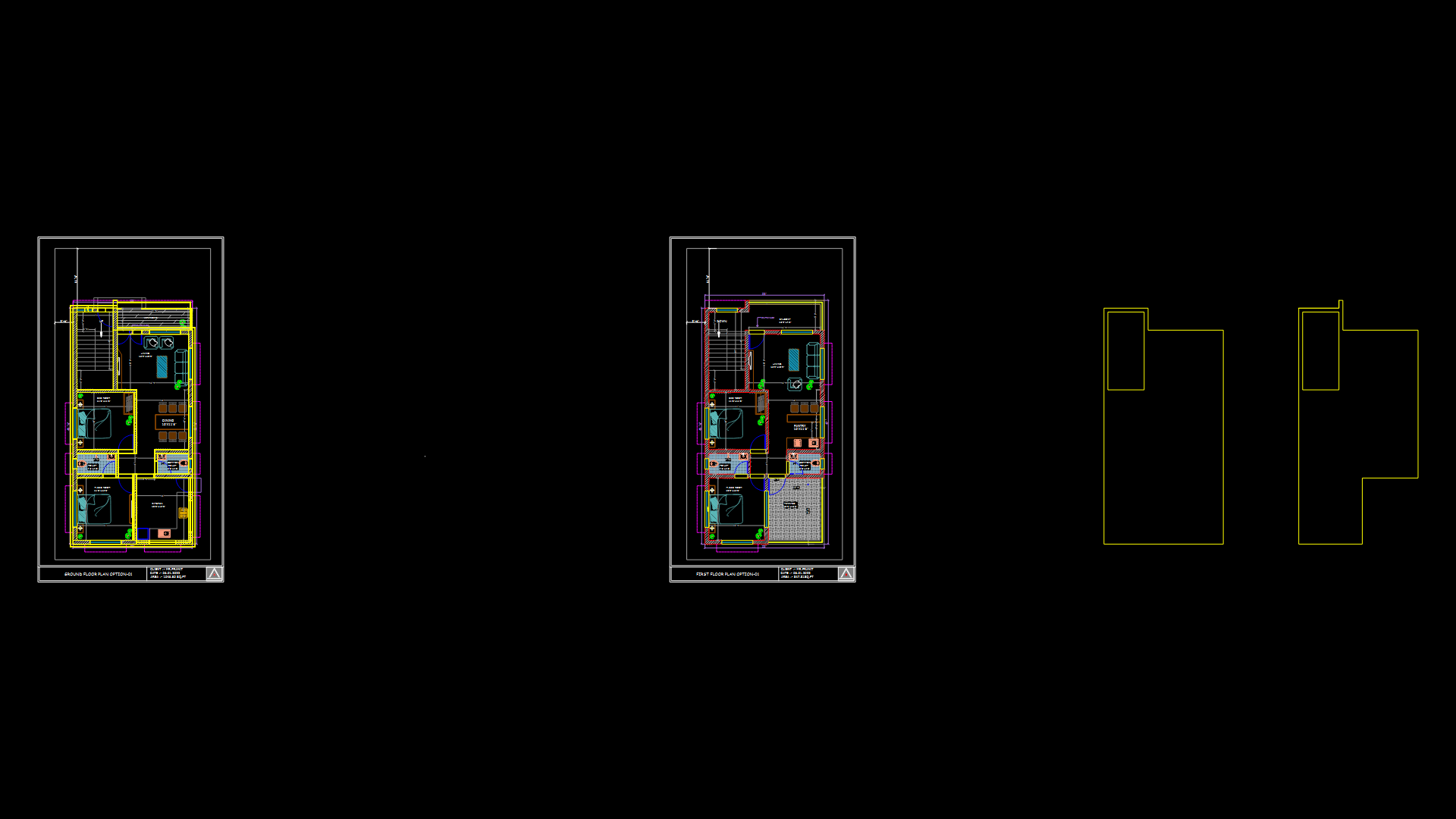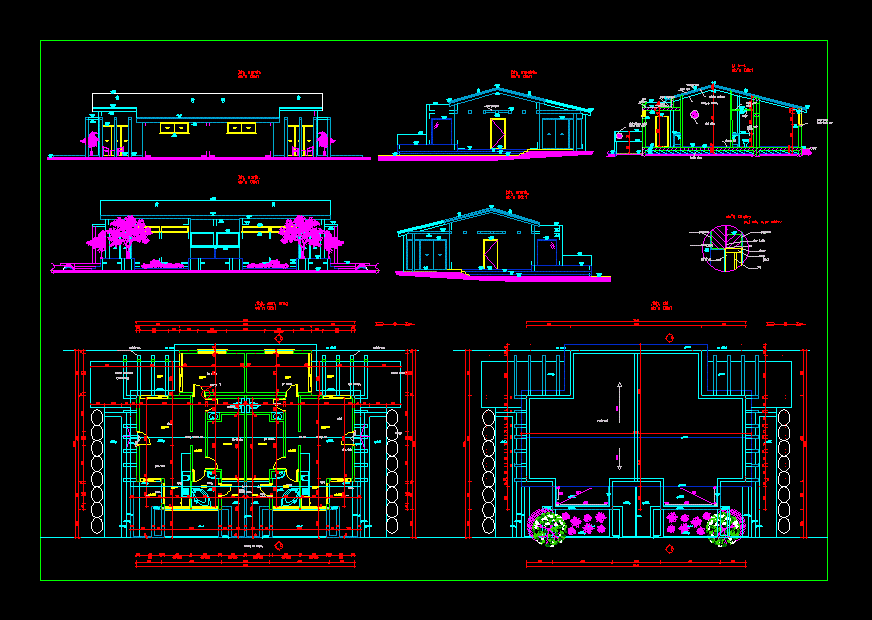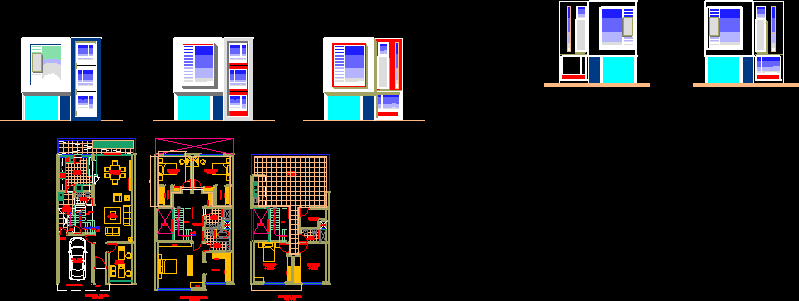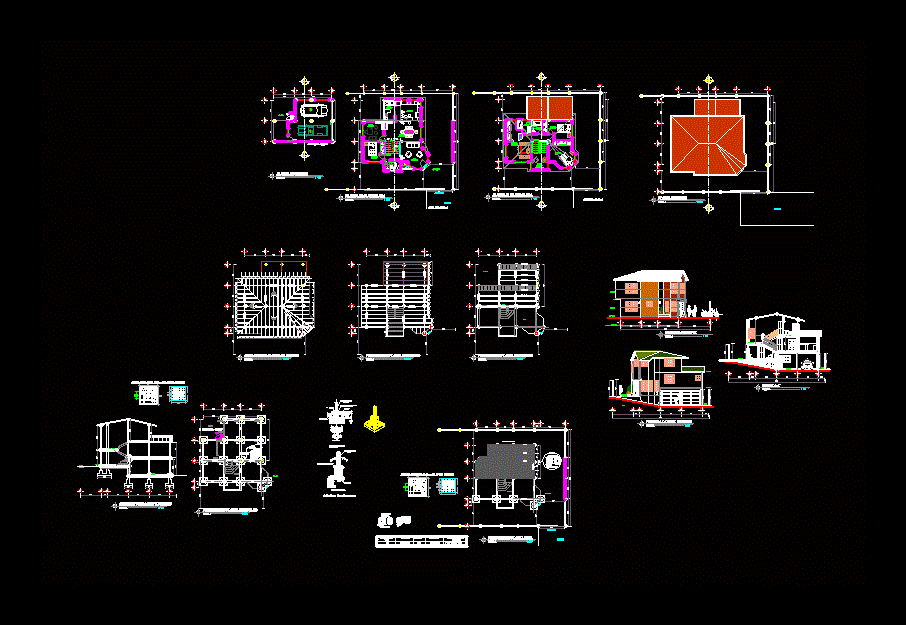Housing DWG Section for AutoCAD

Planes of housing – Planes – SEctions .
Drawing labels, details, and other text information extracted from the CAD file (Translated from Spanish):
luis gomes, rod bayoneted, cd, cc, structural details, closing chain, simple concrete template, chain of rebar, wall of screwing, intermediate chain, chain of rebar, intermediate, chain, castle, lock, water level, pichancha , garden level, plant, cistern details, gral., no. plane:, esc .: flat:, owner:, address:, colony:, project:, architectural and structural., house room, m t s., date :, acot.:, ing. karla m. alfonso mendez, dro, seducop:, indicated, city:, the fillings of material should be free of organic material, should, notes, stamp and signature of authorization, parking area, free area, area to build pb, built area pb, surface of the property, square of areas., the foundation will be moved on firm ground, and must be verified before and during the casting, all the bends of the rods should be made around a bolt, shoring, concrete, steel, the formwork should be leveled to lead, its greased, must be done before placing the armado., specifications, ravine tandando, street san rafael, dry stream, sketch of location, hydraulic isometric, collector mpal, bcan, ran, wc, washbasin, jugs, air, bcaf, scaf, pvc, heater, cistern, ventilation, watering can, water tank, valv., municipal network, med., keys and symbols, hot water, ran black water register, s.c.a.c. climbs hot water column, b.c.a.c. low column hot water, s.c.a.f. climbs column cold water, n.p.t. finished floor level., b.c.a.f. low column cold water, cold water, bedroom, garage, up, down, access, league lock, built area, court x-x, court y-y, t-l, cube, ladder
Raw text data extracted from CAD file:
| Language | Spanish |
| Drawing Type | Section |
| Category | House |
| Additional Screenshots |
 |
| File Type | dwg |
| Materials | Concrete, Steel, Other |
| Measurement Units | Metric |
| Footprint Area | |
| Building Features | Garden / Park, Garage, Parking |
| Tags | apartamento, apartment, appartement, aufenthalt, autocad, casa, chalet, dwelling unit, DWG, haus, house, Housing, logement, maison, PLANES, residên, residence, section, sections, unidade de moradia, villa, wohnung, wohnung einheit |
