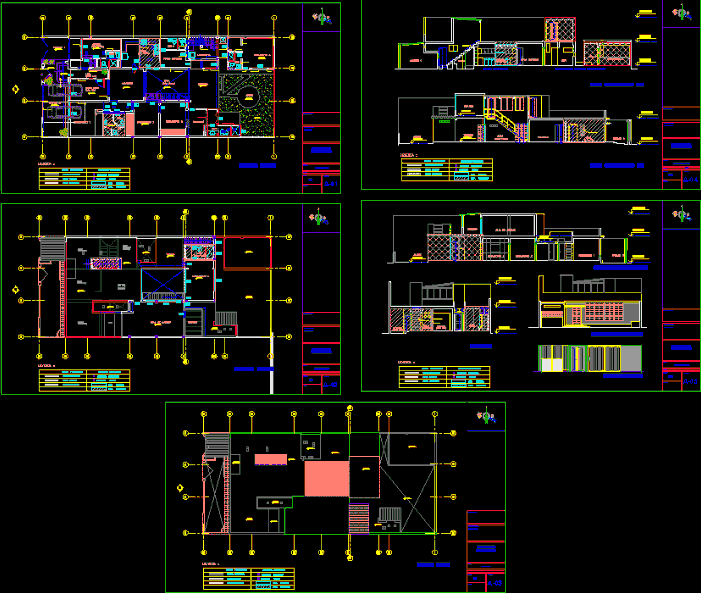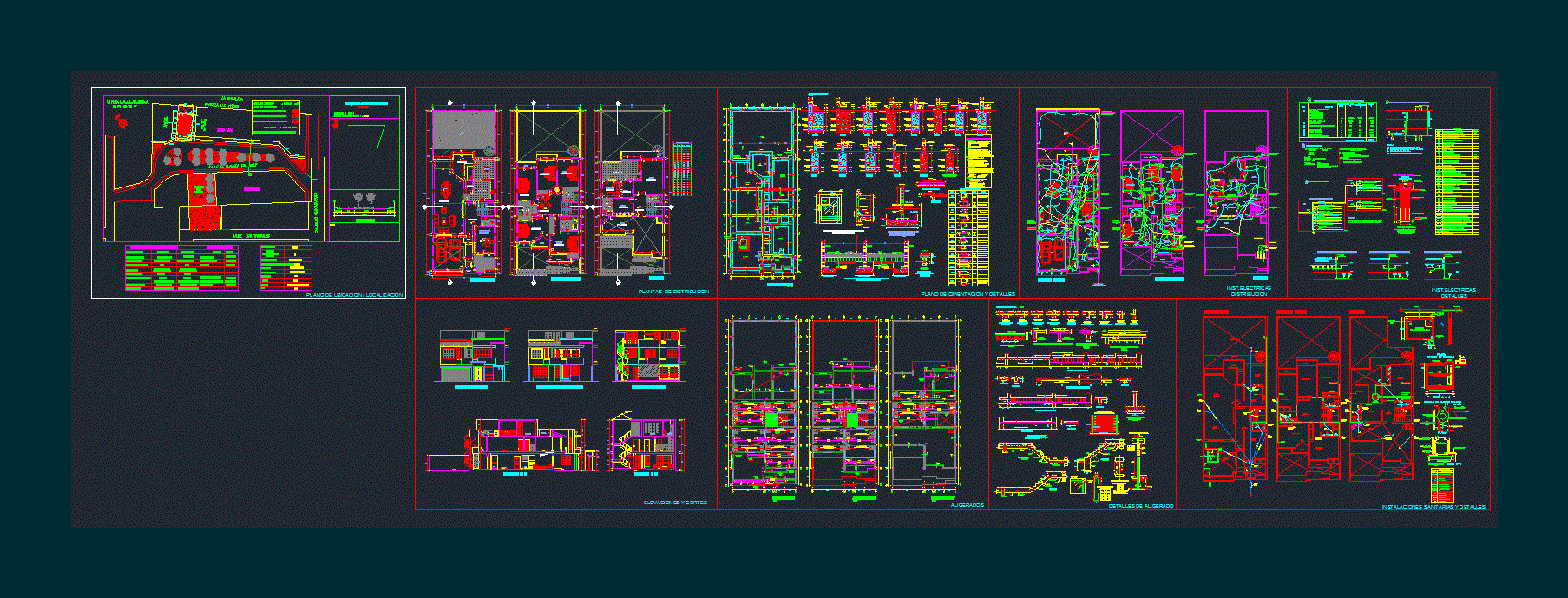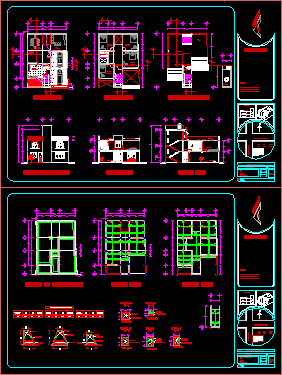Housing DWG Section for AutoCAD
ADVERTISEMENT
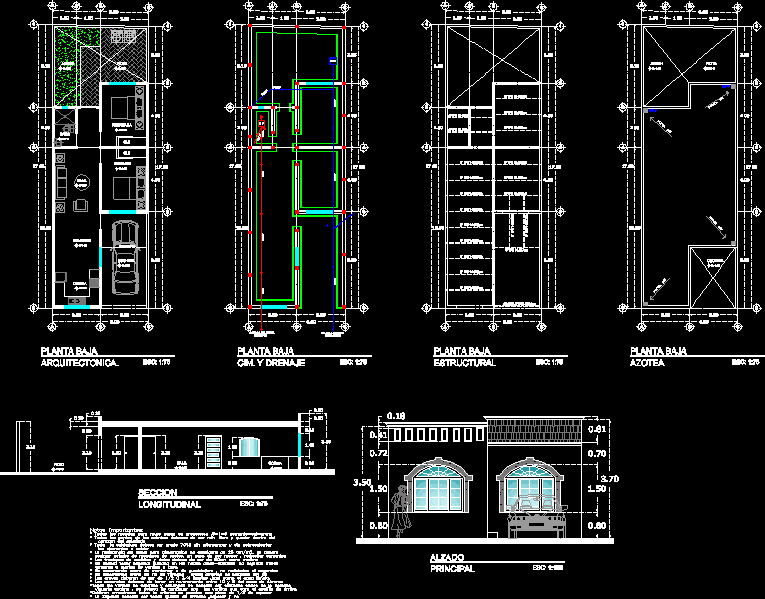
ADVERTISEMENT
Architectural drawings, of foundations, structure, drainage and stormwater flat sections and details
Drawing labels, details, and other text information extracted from the CAD file (Translated from Spanish):
made by coconut, important notes: heart of the coladado., the elements to be welded., study of soil mechanics, in case of being minor, redesign foundations, moorings or tips of rods butt., beams above, should be continue with the rods that go the castle above., room, bedroom, bedroom, bathroom, garden, patio, cls, dining room, kitchen, garage, rp, rd, exit to collector, municipal, exit to the street, roof projection, ground floor, architectural., cim. and drainage, structural, roof, elevation, main, section, longitudinal
Raw text data extracted from CAD file:
| Language | Spanish |
| Drawing Type | Section |
| Category | House |
| Additional Screenshots |
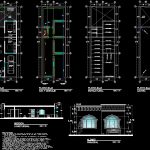 |
| File Type | dwg |
| Materials | Other |
| Measurement Units | Metric |
| Footprint Area | |
| Building Features | Garden / Park, Deck / Patio, Garage |
| Tags | apartamento, apartment, appartement, architectural, aufenthalt, autocad, casa, chalet, details, drainage, drawings, dwelling unit, DWG, flat, foundations, haus, house, house room, Housing, logement, maison, residên, residence, room, section, sections, stormwater, structure, unidade de moradia, villa, wohnung, wohnung einheit |



