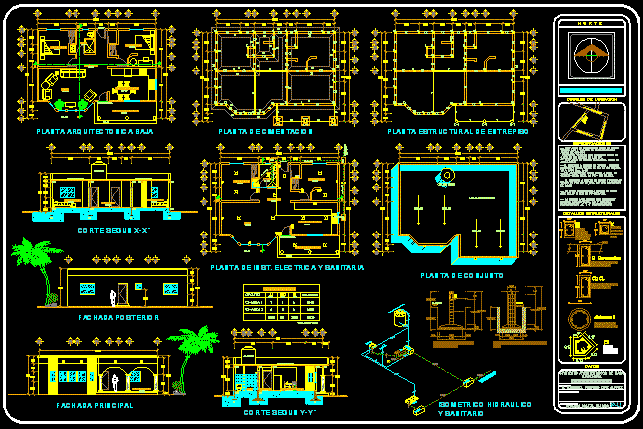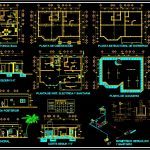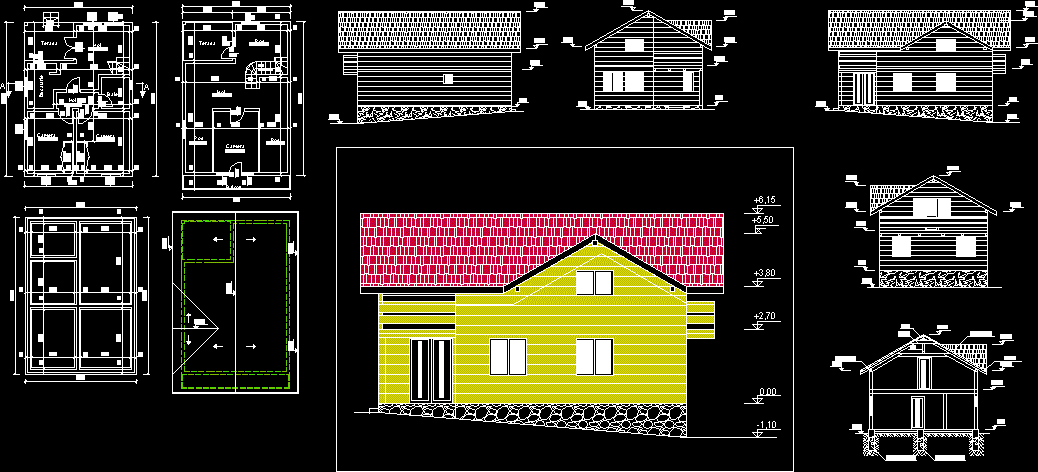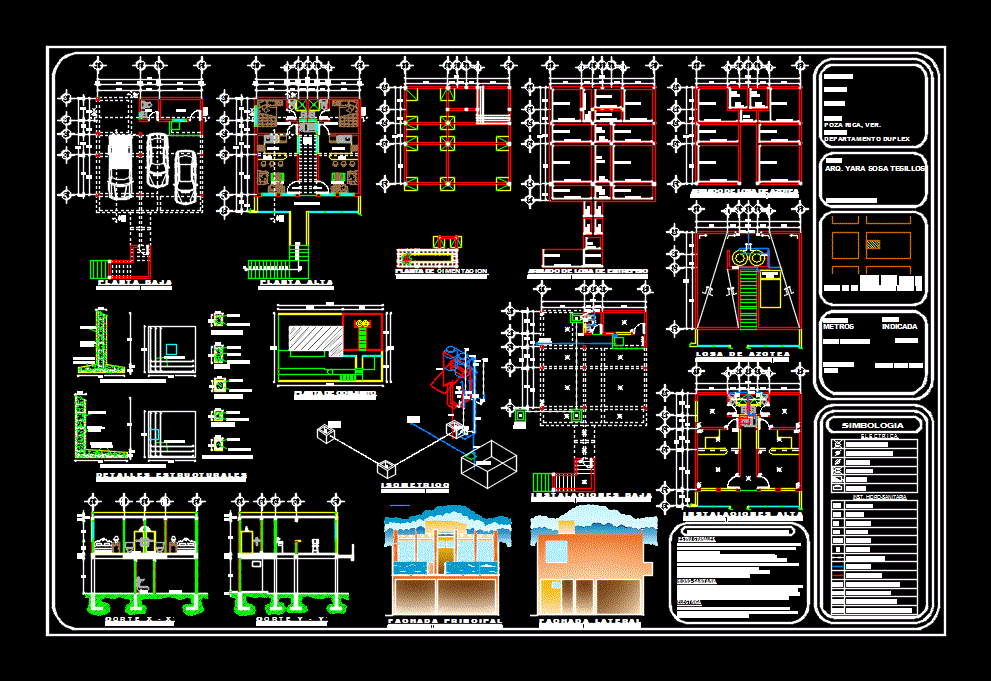Housing DWG Section for AutoCAD

Housing one plant – Facades – Whole plants – Sections – Isometric details
Drawing labels, details, and other text information extracted from the CAD file (Translated from Spanish):
air jug of cold water, sink, w.c., tarja, to the absorption well, and to the septic tank, r.a.n.j., shower, c. Coronation, slab, room, bathroom, kitchen, vestibule, portico of access, main access, access, reinforced concrete slab, ranj, to the absorption well, and septic tank, load table, circuit, total watts, north , specifications, structural details, sketch of location, architectural plan, responsible expert, pu, germain loaeza salinas, project and drawing, owner, c. ezequiel porfirio diaz juarez, data, av. ignacio zaragoza, callejon camino real, ricardo flores magon, gustavo a. wood, low architectural plant, foundation plant, structural mezzanine floor, rear facade, main facade, plant inst. electrical and sanitary, assembly plant, hydraulic isometric, and sanitary
Raw text data extracted from CAD file:
| Language | Spanish |
| Drawing Type | Section |
| Category | House |
| Additional Screenshots |
 |
| File Type | dwg |
| Materials | Concrete, Wood, Other |
| Measurement Units | Metric |
| Footprint Area | |
| Building Features | |
| Tags | apartamento, apartment, appartement, aufenthalt, autocad, casa, chalet, details, dwelling unit, DWG, facades, haus, house, Housing, isometric, logement, maison, plant, plants, residên, residence, section, sections, unidade de moradia, villa, wohnung, wohnung einheit |








