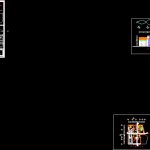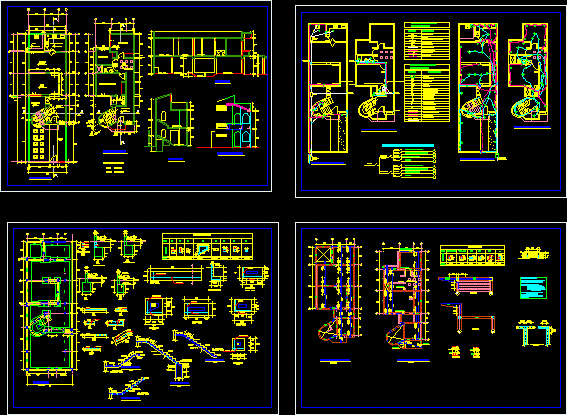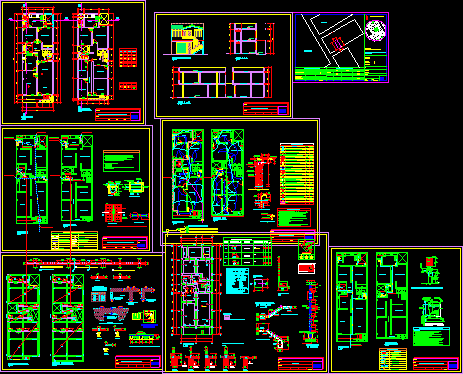Housing DWG Section for AutoCAD

Single housing in rectangular terrain – Plant with furniture – Sections – Facade – Dimensions – Axes – Levels – Include 2 commercial stores – Parking 2 cars – Garden – Service patio – Living room – Complet bathroom – 2 bedrooms with closets – and natural lighting in all spaces
Drawing labels, details, and other text information extracted from the CAD file (Translated from Spanish):
north., upper floor, access, box, waiting area, bathroom, green area, cellar, exhibition, testers, office, workshop, ground floor, facade, client, dimension, architectural, plan, scale, design, date, meters, arq., project, specifications, boutique., graphic scale, orientation, uaeh, degree in architecture, badillo mendez luis miguel, av. wood, secretary, av. revolution, river of the avenues, olive groves, parking, loin, water tank, symbology, up cold water, saf, baf, low cold water, hot water rises, sac, hydraulic :, bac, low hot water, tee, heater, line cold water, hot water line, pump, check valve, gate valve, nose wrench, meter, float, sanitary :, bap, stormwater runoff, pvc pipe, polyethylene pipe, with strainer, cistern, room, dining room, kitchen, bathroom, service patio, access, architectural, arq. noa joaquin count b., house room, orientation, juan vte buenrostro, badicop, c o r r e o, f a c h a d a, p l a n t a
Raw text data extracted from CAD file:
| Language | Spanish |
| Drawing Type | Section |
| Category | House |
| Additional Screenshots |
 |
| File Type | dwg |
| Materials | Wood, Other |
| Measurement Units | Metric |
| Footprint Area | |
| Building Features | Garden / Park, Deck / Patio, Parking |
| Tags | apartamento, apartment, appartement, aufenthalt, autocad, axes, casa, chalet, dimensions, dwelling unit, DWG, facade, furniture, haus, house, Housing, logement, maison, plant, rectangular, residên, residence, section, sections, single, terrain, unidade de moradia, villa, wohnung, wohnung einheit |








