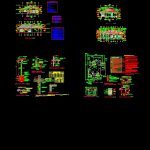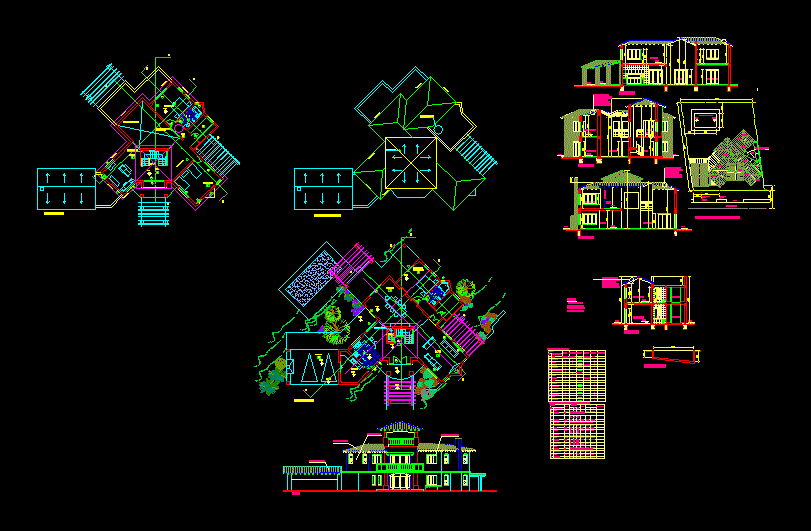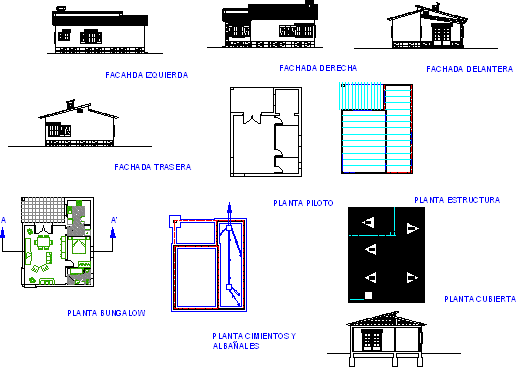Housing DWG Section for AutoCAD

Housing – Plants – Sections – Views – Details
Drawing labels, details, and other text information extracted from the CAD file (Translated from Spanish):
doors of cedar wood or similar type of board sealed and lacquered., wall, locksmith to choose by owner o.s.a. by arq., master bedroom, corridor, s.s. main, dressing room, closet, living room, kitchen, hall, corridor, ss, office, bedroom, c aa, c bb, canoe pvc, construction line, butt union, check valve, passage valve, consumption meter , enter drinking water network, septic tank, drainage, blue stream, farms, sweet name, queb. serene, queb. machine, plaza, to quesada city, to san luis, south cedral, dam, platanar river, to farm, to pretty sight, lot, water, to cedral, to the plaza, public street, bernardita rojas herrera, investors g.l.w. red and red north, lots, border of mother farms, to build, septic tank, existing wall, vf, vc, repello common, fibrolit seal, pc, pf, compacted gravel, land, economic floor, fibrolit ceiling, carved in furring channel, see, down pipe indicated, section xx, plant, support, detail of support, without esc, indicated diameter pipe, screws washer and nut, wall of house or building, pluvial collector, register box with grid see detail, canoe, fine gravel or sand, earth, exit, entrance, lightened repello, concrete cover, sanitary figure, walls in blocks, enters, handle in, tile or ceramic tile, tile or ceramic, handles, leaves, sanitary figure, walls of blocks, level of liquid, both directions, jet or supply key, for sanitary furniture, male in pvc or cpvc, toilet, incesa standard, thick wall, accessories, smooth, air, pvc, tee hg, stockham, plug pvc, camera, adapter, nipple c romado, of chromed brass, tube of supply, compressed, packing of wax, for toilet, flange of pvc, npe, metal plate, projection wood splint, zinc tile, bap rain drain, windows, compacted ballast, npt, zone domde is not allowed to make splices, splices in columns should be made in the central half, area where splices are not allowed, placement of rods in beam-column drip, no scale, beam, column, hook lengths, rod, overlap length , length of the anchor, upper bed, others, joints in beams columns, placement of rods in chorerea of, beam-columns, complementary accessories, the contractor will supply all those accessories not expressly indicated in plans but that are necessary for a correct placement of the metallic structure., all measurements will be verified on the site before proceeding to the manufacture of the structures, according to the geometries given in the planes. doubt in the interpretation of the plans should be evacuated in advance with the professional inspector of the work, will not accept parts that in the opinion of the inspector are deficient in its quality of manufacture and assembly., Verification of measurements, size of the electrode, profiles of steel, notes for metal structure, welding, profile, thickness, inch, profile gauge, structural steel, section, amperage, general notes, general symbology, indicates cut or section direction, indicates letter or section number or cut, indicates type of wall finish, indicates floor level finished on floor, indicates wall axis, indicates level of finished floor in, indicates type of finish for floor, indicates type of finish for sky, elevation and cut, npt, indicates the sheet where is going to locate the cut, economic ceramics, walls, floors, ec., skies, general finishes, fibrolit, wall in concrete blocks, coffered ceiling with wooden clapboard, with metal tube columns, if s and indicates otherwise., with the professional responsible for the work, stroke and should not use the scaler, architectural distribution, inspector samples of materials and equipment that, it deems necessary, should be free of grease, clays or others, damaging elements., sufficient anticipation, the date on which it will start each, casting operation of structural elements, with, so that it can program the revision of the formwork and the placement of the reinforcing steel., beam, loading beam , beam crown, beam tapichel, in cases of door frames, poor concrete seal, room, ss main, main room, lighting distribution plant, power distribution plant, electrical notes, grounding. In each extension telephone wire will be used, telephone wire with metallic screen and wire will be used for, the telephone installation will be continuous between outputs, and, no lamp will be used as a connection box or, register for the passage of lines, layers in cross section, must be used in all electrical splices tape mark, diameter of conduit pipes according to the number, no joints will be allowed inside the pipes, only, within the concrete slabs, floors, walls and c
Raw text data extracted from CAD file:
| Language | Spanish |
| Drawing Type | Section |
| Category | House |
| Additional Screenshots |
 |
| File Type | dwg |
| Materials | Concrete, Steel, Wood, Other |
| Measurement Units | Metric |
| Footprint Area | |
| Building Features | Deck / Patio |
| Tags | apartamento, apartment, appartement, aufenthalt, autocad, casa, chalet, details, dwelling unit, DWG, haus, house, Housing, logement, maison, plants, residên, residence, section, sections, unidade de moradia, views, villa, wohnung, wohnung einheit |








