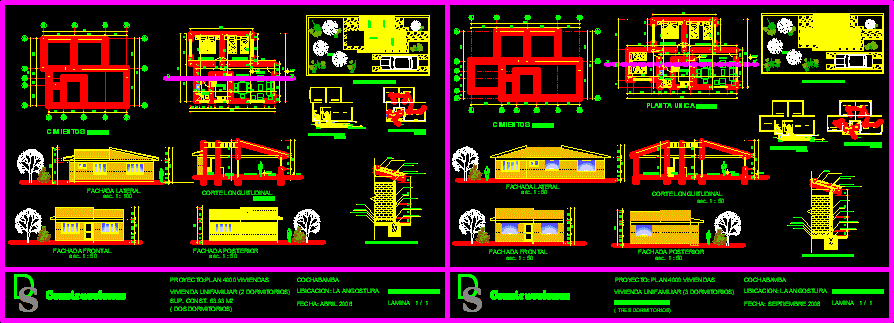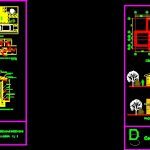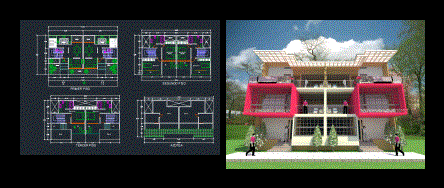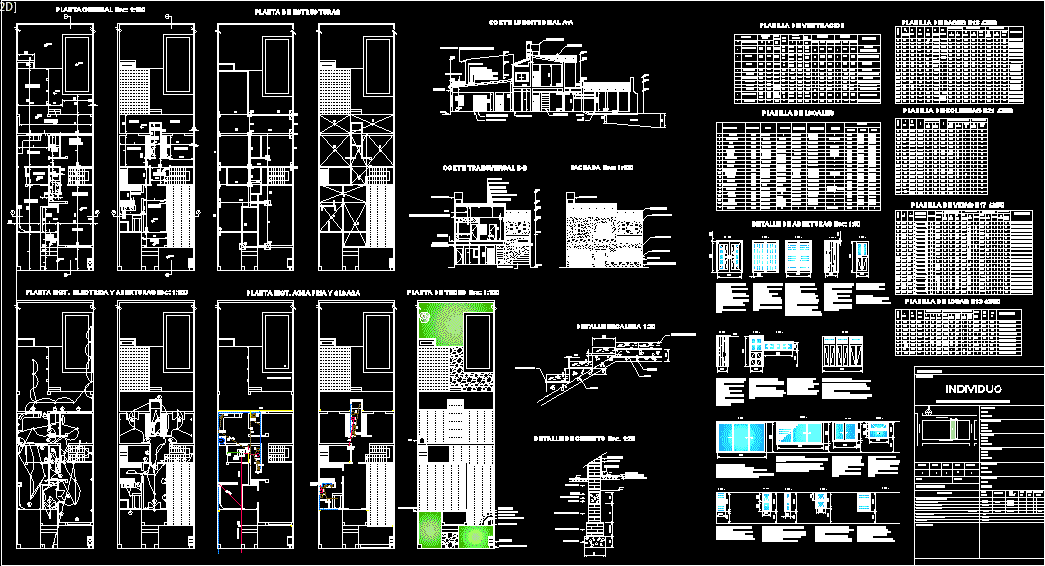Housing DWG Section for AutoCAD
ADVERTISEMENT

ADVERTISEMENT
Housing – Plants – Sections – Elevations
Drawing labels, details, and other text information extracted from the CAD file (Translated from Spanish):
lateral facade, front facade, rear facade, single floor, foundations, electrical installation, sanitary installation, longitudinal cut, cochabamba, location: the narrowness, scales indicated, buildings, dining room, living room, kitchen, bathroom, bedroom, rp, ca.i ., connection to septic tank, ll.p., meter, cover plate, screws, reinforced concrete beam, metal window, flashing, cyclopean concrete overlay, cyclopean concrete foundation, ceramic floor, concrete subfloor, paved with apple stone, compacted earth, covered corrugated plate duralit, patio
Raw text data extracted from CAD file:
| Language | Spanish |
| Drawing Type | Section |
| Category | House |
| Additional Screenshots |
 |
| File Type | dwg |
| Materials | Concrete, Other |
| Measurement Units | Metric |
| Footprint Area | |
| Building Features | Deck / Patio |
| Tags | apartamento, apartment, appartement, aufenthalt, autocad, casa, chalet, dwelling unit, DWG, elevations, haus, house, Housing, logement, maison, plants, residên, residence, section, sections, unidade de moradia, villa, wohnung, wohnung einheit |








