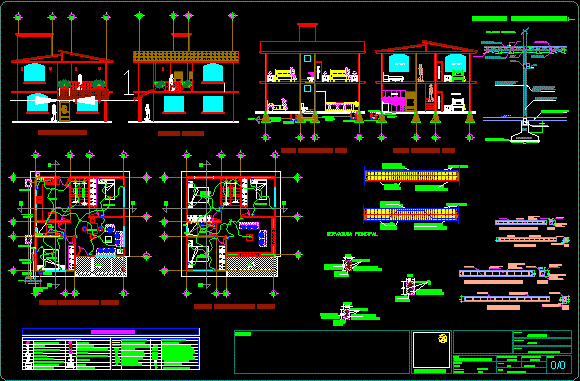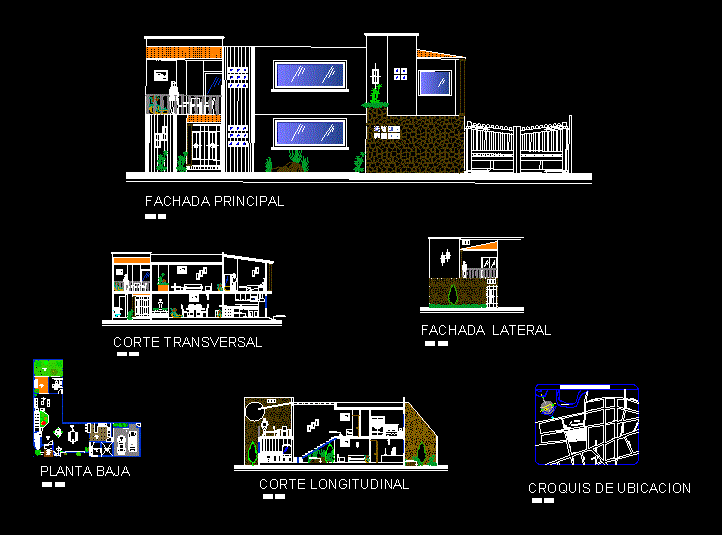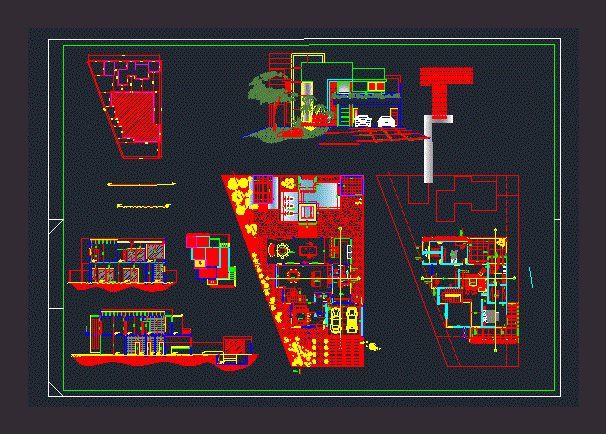Housing DWG Section for AutoCAD

Architectonic plane – 4 bedrooms – Plants – Sections – Details
Drawing labels, details, and other text information extracted from the CAD file (Translated from Spanish):
variable, chain, enclosure, polystyrene cassette, in both directions, npt, henhouse fabric, ruffle, plaster flattened to lead and ruler finished with vinimex paint brand comex color as approved., string of plaster, flattened plaster to lead and rule finished with tirol ironing white cement lime marmolina zero thickness, scales :, place :, plane :, project :, location :, tantoyuca, veracruz, owner :, surface to build :, location, surface of the land :, seals , arq., angel rolando hdez. flowers, drawing :, cedula prof., reg. of ssa, house-room, heater, cold water pipe, water goes up to the water tank, low water tank, hydraulic installation, lime, st, bt, sanitary installation, black water downpipe, rainwater downpipe, water downpipe soapy, rainwater register, sewage register, sanitary line, bap, ban, baj, strainer mac. helvex, fan tube, rap, ran, hot water pipe, low hot water, bac, cfe rush, load center, flying butt, center, meter, electrical installation, tel, telephone, embedded floor exit, polarized contact, switch fan, fan, general switch, symbology, video intercom, staircase switch, damper, television, air conditioning controller, black water drop, copper pipe, tuc, main rib, secondary rib, main facade, side facade, closet, bedroom, kitchen, upstairs, bathroom, living room, hall, master bedroom, low, to the municipal collector, to the municipal collector, ban, cfe rush, domiciliary outlet, sac, baf
Raw text data extracted from CAD file:
| Language | Spanish |
| Drawing Type | Section |
| Category | House |
| Additional Screenshots |
|
| File Type | dwg |
| Materials | Other |
| Measurement Units | Metric |
| Footprint Area | |
| Building Features | |
| Tags | apartamento, apartment, appartement, architectonic, aufenthalt, autocad, bedrooms, casa, chalet, details, dwelling unit, DWG, haus, house, Housing, logement, maison, plane, plants, residên, residence, section, sections, unidade de moradia, villa, wohnung, wohnung einheit |








