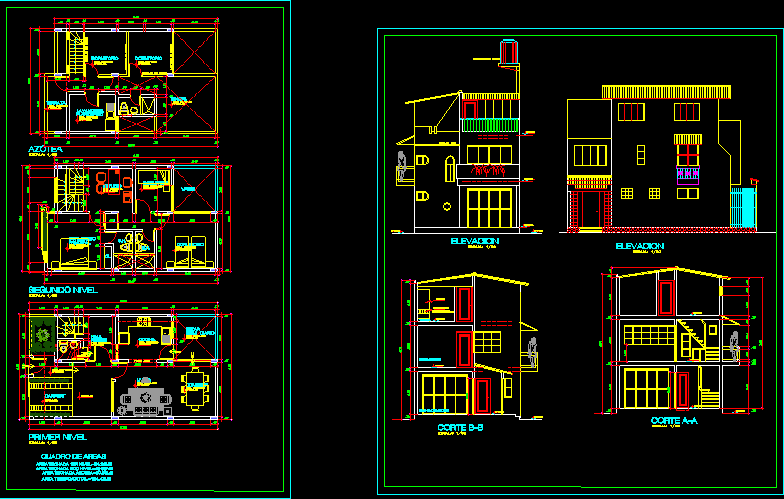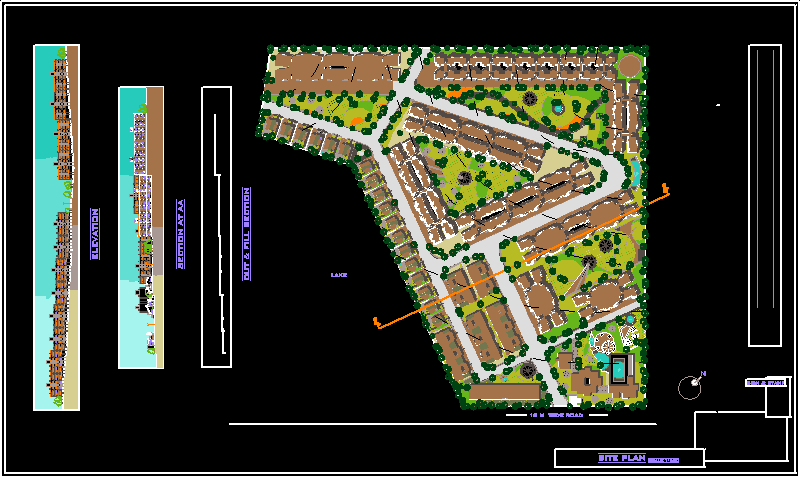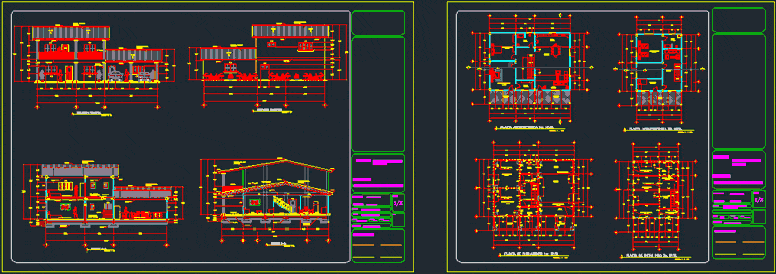Housing DWG Section for AutoCAD

Housing – Plants – Sections – Elevations – Three plants – Five bedrooms
Drawing labels, details, and other text information extracted from the CAD file (Translated from Spanish):
manuel borja suarez, first level, second level, roof, proy, arch, living, ceramic floor, dining room, com. daily, living, kitchen, reception, hall, carport, master, bedroom, study, cl, sh, empty, ironing, terrace, laundry, tendal, brick edge, elevation, opening, slab protection, low with iron, transparent plastic , living room, bb court, cut aa, table of areas, normative table, location plan, net density, zoning, parameters, withdrawals, facade alignment, parking, max height. permissible, free area, building coefficient, permissible uses, minimum lot area, rnc, land area, level, building, existing, location, location scheme, jose leonardo ortiz, la tina, lamina :, jose bazan teran, location and location, emilio de la rosa rios, cad: total, professional responsible, owners, plane, date :, esc :, indic., numeracion, urbanization, department, apple, lot, street, district, province, lambayeque, chiclayo, area urban structure, project, felipe ayala ortiz, walter villegas ugaz, housing remodeling, distribution, horacio patiño corner, total covered area, stone enrichment, housing departments
Raw text data extracted from CAD file:
| Language | Spanish |
| Drawing Type | Section |
| Category | House |
| Additional Screenshots |
 |
| File Type | dwg |
| Materials | Plastic, Other |
| Measurement Units | Metric |
| Footprint Area | |
| Building Features | Garden / Park, Parking |
| Tags | apartamento, apartment, appartement, aufenthalt, autocad, bedrooms, casa, chalet, dwelling unit, DWG, elevations, haus, house, Housing, logement, maison, plants, residên, residence, section, sections, unidade de moradia, villa, wohnung, wohnung einheit |








