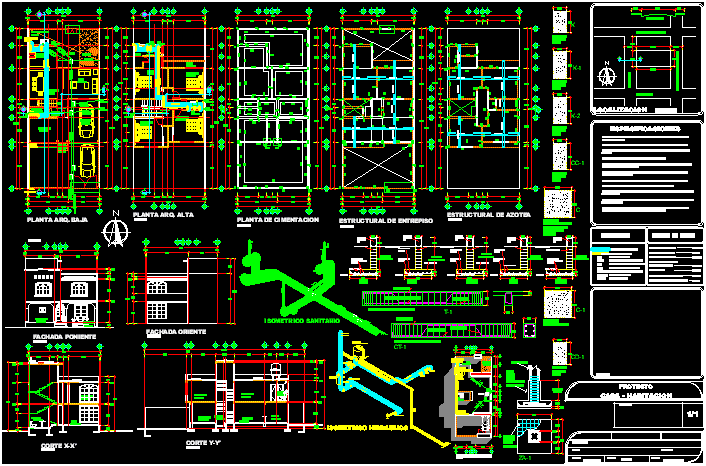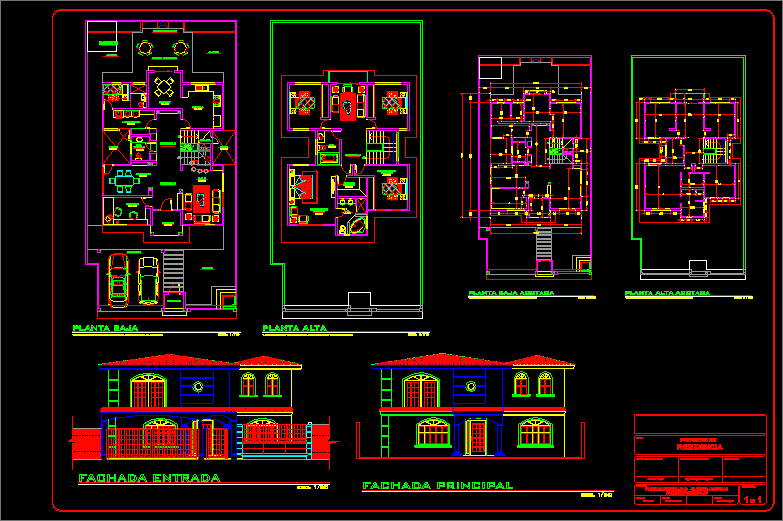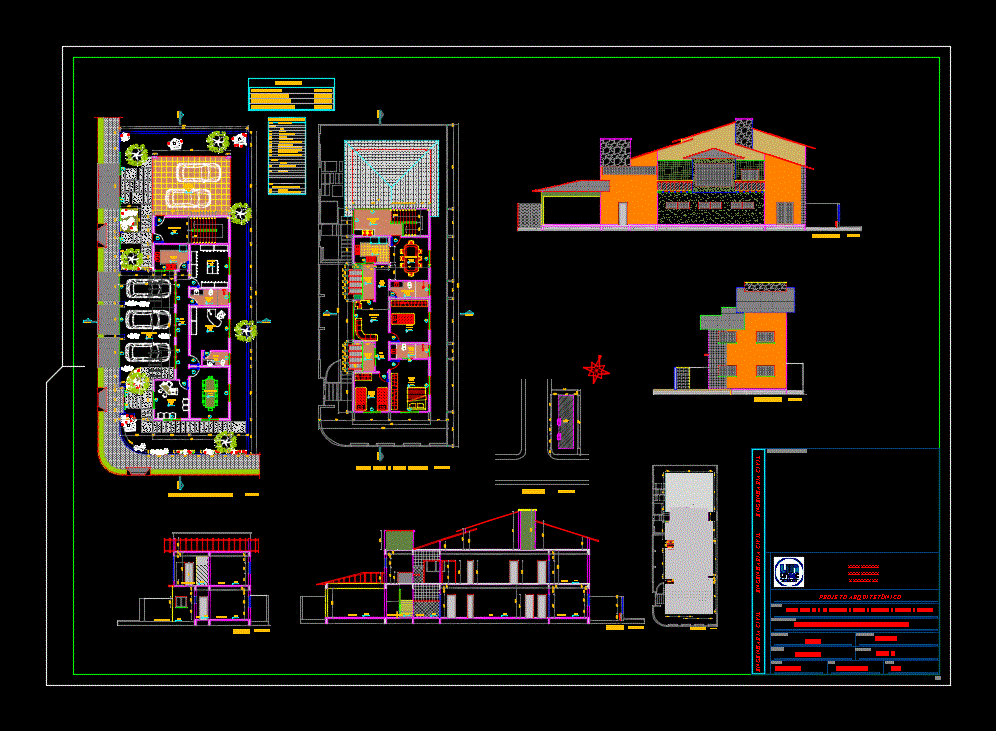Housing – DWG Section for AutoCAD

One family housing – Complete planes – Plants – Sections – Details
Drawing labels, details, and other text information extracted from the CAD file (Translated from Spanish):
oaxaca de juarez oax., ran, ban, to network, general, rap, a cordon dune, bap, lav, reg, tarja, laundry, isometric sanitary, heater, saf, sac, rush, goes up, water tank, basin, jugs, air , hydraulic isometric, water tank, mezzanine slab, living room, kitchen, dining room, garage, corridor, bedroom, bathroom, vest., arq. low, arq. high, up, down, balcony, west facade, x-x ‘court, court y-y’, garden, lic. dro :, project, dimensions:, the indicated, scale:, expert :, owner:, location :, meters, date:, specifications, location, symbology, hot water line, cold water line, pvc, fan pipe, log black water, stormwater runoff, copper pipe, pvc pipe, seals, land surface, built surface, surface to be built, total of sup. built, total surface discovered, sup. commercial or serv. a const., table of areas, more sup. to build, without scale, a-a ‘section, black water drop, green areas, house – room, east façade, structural roof, foundation plant, mezzanine structure, service yard, assembly plant, dome, comes from, rio coatzacoalcos, rio panuco, calle furnaces or el sabino, rio bravo, rainwater log, wall of enrace, zapata corrida, template, senses, chain of, exhaustion, level of terrain, column c
Raw text data extracted from CAD file:
| Language | Spanish |
| Drawing Type | Section |
| Category | House |
| Additional Screenshots |
 |
| File Type | dwg |
| Materials | Other |
| Measurement Units | Metric |
| Footprint Area | |
| Building Features | Garden / Park, Deck / Patio, Garage |
| Tags | apartamento, apartment, appartement, aufenthalt, autocad, casa, chalet, complete, details, dwelling unit, DWG, Family, haus, house, Housing, logement, maison, PLANES, plants, residên, residence, section, sections, unidade de moradia, villa, wohnung, wohnung einheit |








