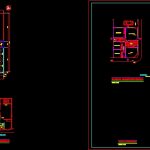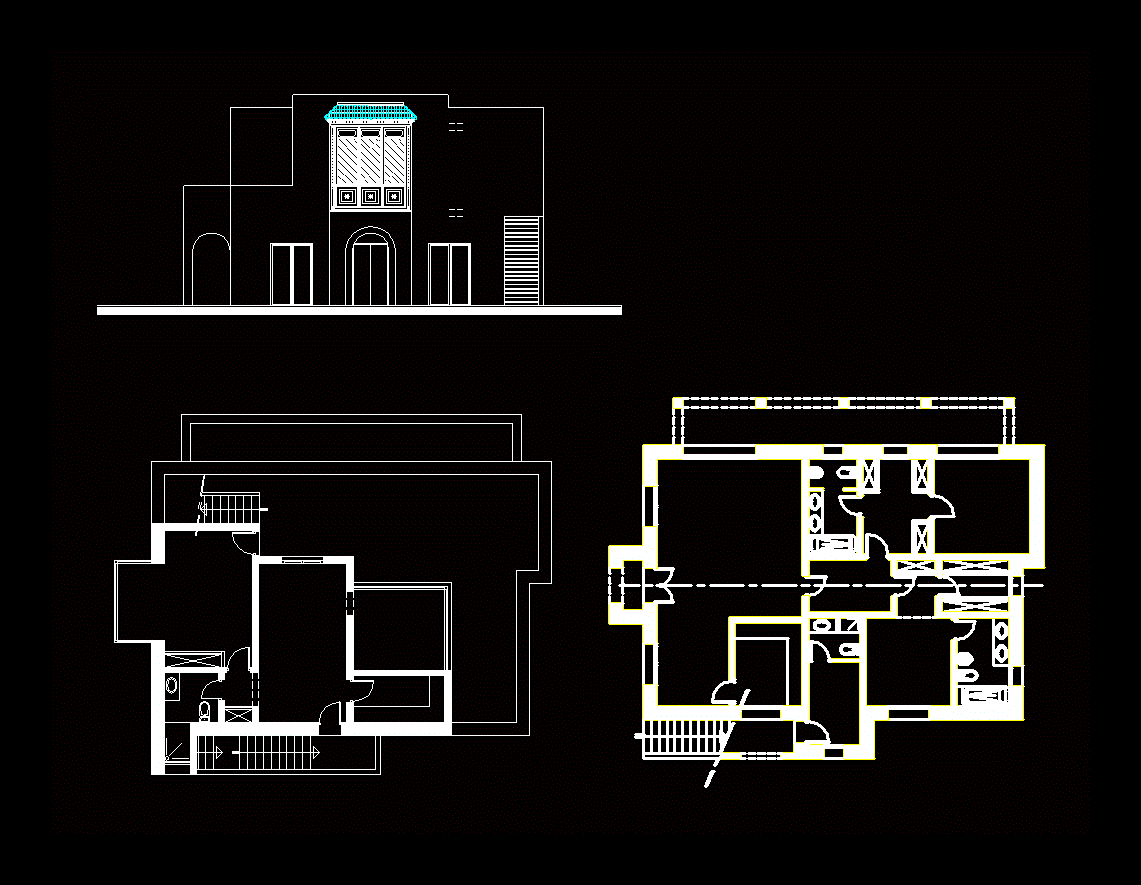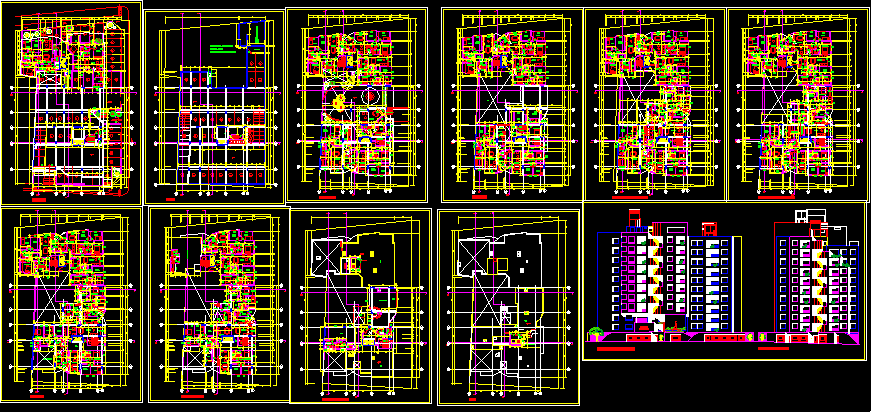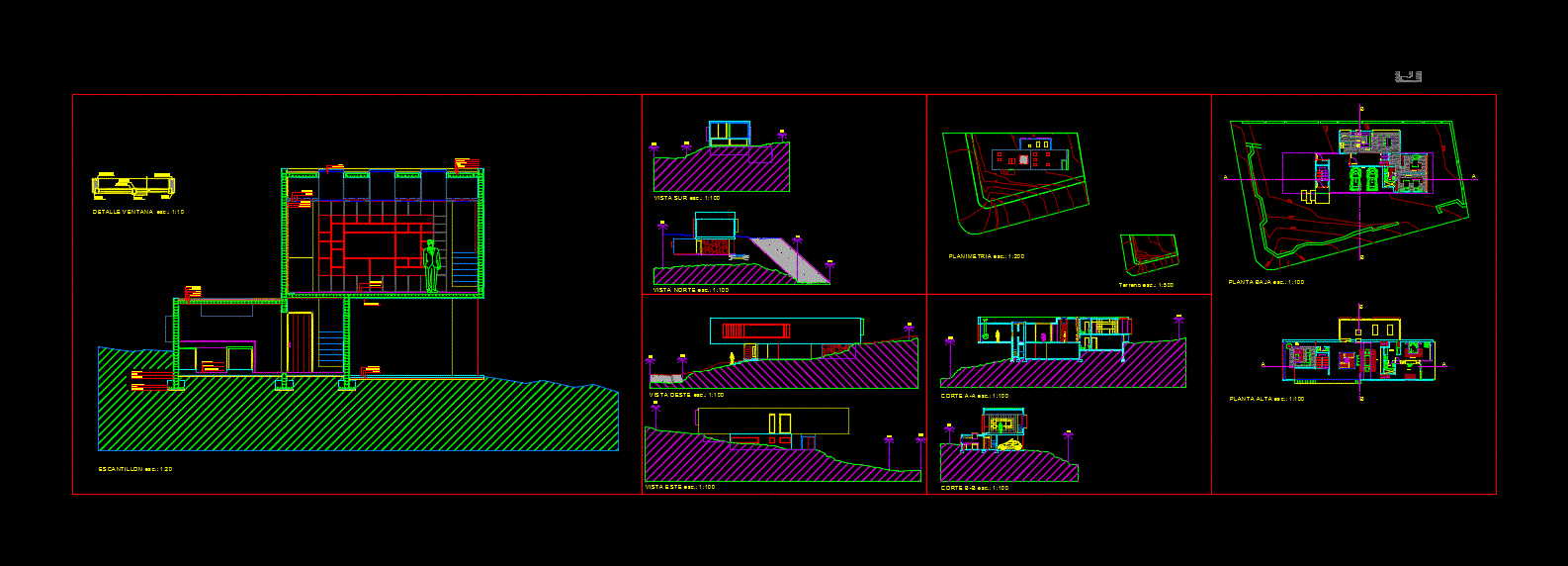Housing DWG Section for AutoCAD

Housing with sections and facades – Picture of area – Electrical and sanitary installations – Commercial local – Two levels
Drawing labels, details, and other text information extracted from the CAD file (Translated from Spanish):
ground floor, approval stamps:, owner:, mr. Jorge Tuapanta sinaluisa, contains:, scale:, key:, ins. electrical and sanitary, facades and cuts, plants and implantation, indicated, table of areas, meter, distribution board, electrical installations, sanitary and potable water, floor drain, water outlet, stopcock, luminary, fluorescent lamp, pipe that low, rising pipe, double switch, simple switch, double outlet, telephone, tac, symbology, check valve, sewer pipe, sewage column, hot water tank, check box, water column, location, total area construction, land area, buildings, samar, engineering – architecture – topography, arq. fidel e. jara s., implantation, main facade, cut a – a ‘, upper floor, north, hydro-sanitary installations, rear facade, from the rush, bernardo darque, joaquin chiriboga, villaroel, first constituent, jose veloz, guayaquil, olmedo, Diego de Almagro, Morona, Loja, p. of alvarado, lavatorio, access warehouse, access garage, kitchen, architectural floor, connection eersa, towards main network, court b – b ‘, corridor
Raw text data extracted from CAD file:
| Language | Spanish |
| Drawing Type | Section |
| Category | House |
| Additional Screenshots |
 |
| File Type | dwg |
| Materials | Other |
| Measurement Units | Metric |
| Footprint Area | |
| Building Features | Deck / Patio, Garage |
| Tags | apartamento, apartment, appartement, area, aufenthalt, autocad, casa, chalet, commercial, dwelling unit, DWG, electrical, facades, haus, house, Housing, installations, local, logement, maison, picture, residên, residence, Sanitary, section, sections, unidade de moradia, villa, wohnung, wohnung einheit |








