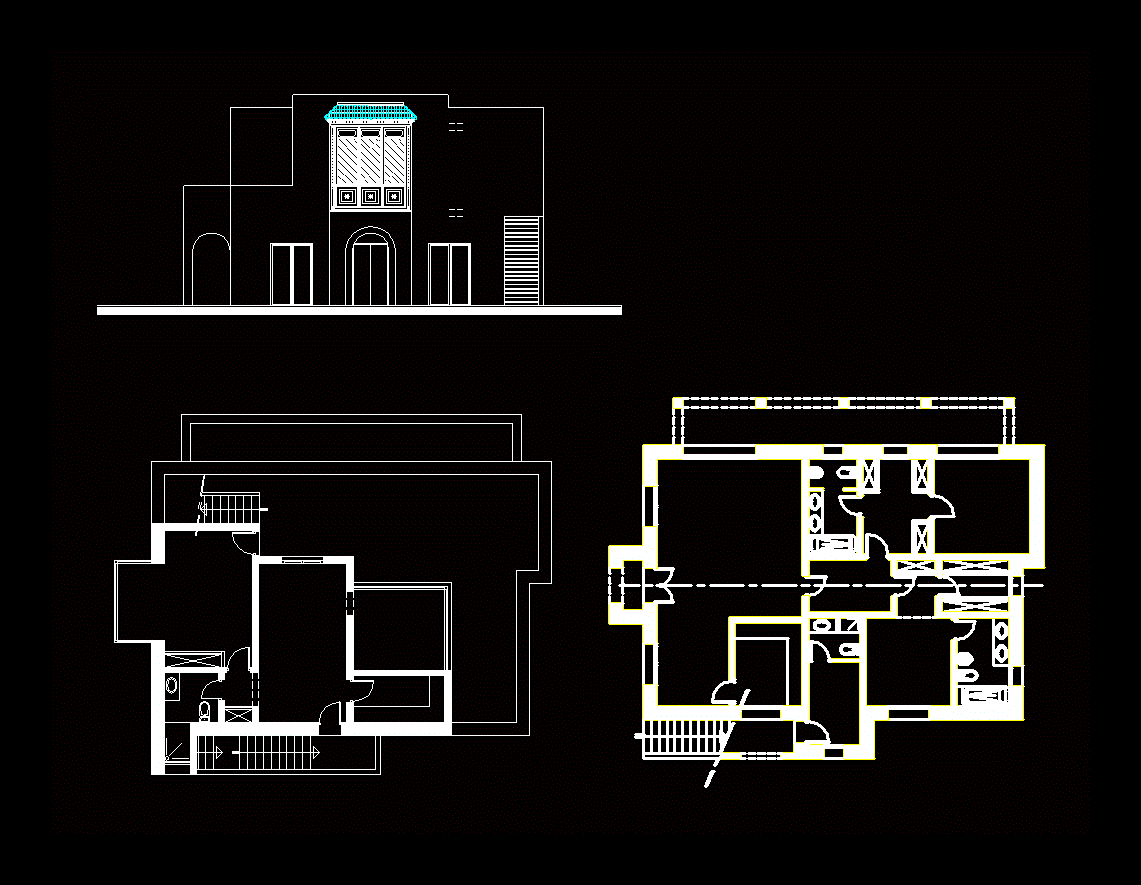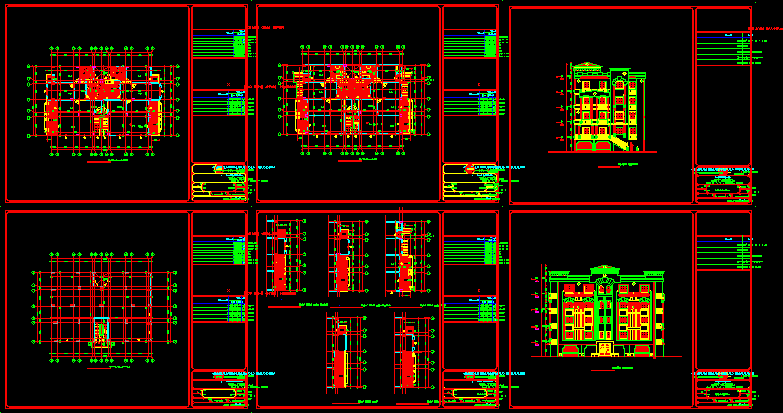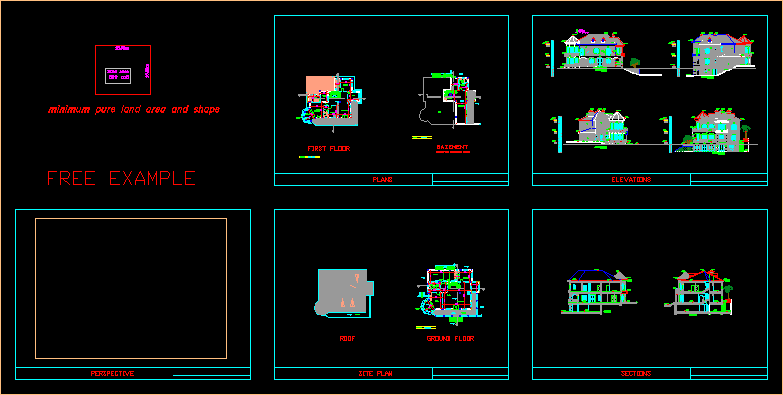Housing DWG Section for AutoCAD
ADVERTISEMENT
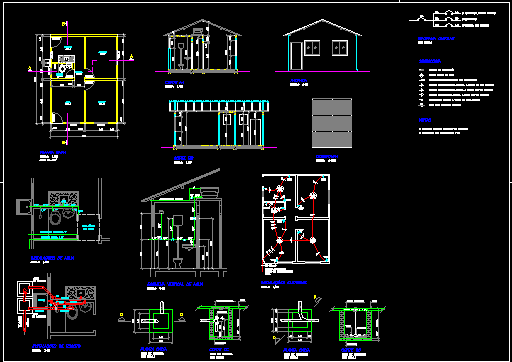
ADVERTISEMENT
Plants – Sections – Installations – Details
Drawing labels, details, and other text information extracted from the CAD file (Translated from Portuguese):
single line entrance, concessionaire standard, local, water tank, extravasor and cleaning, floor plan, aa cut, bb cut, facade, cover, electrical installations, single line diagram, no scale, water installations, sewage plant, vertical scheme of water, of passage, of fat, box, goes to the network, of sewage, box of fat, concrete, cut cc, removable cover, floor, box of passage, tube, channel, dd cut, distribution board, symbology, point of light in the ceiling, simple outlet conjugated with switch, wires phase, neutral and return, notes, kitchen, circul., room, room, bath
Raw text data extracted from CAD file:
| Language | Portuguese |
| Drawing Type | Section |
| Category | House |
| Additional Screenshots |
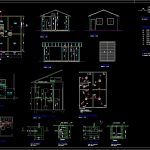 |
| File Type | dwg |
| Materials | Concrete, Other |
| Measurement Units | Metric |
| Footprint Area | |
| Building Features | |
| Tags | apartamento, apartment, appartement, aufenthalt, autocad, casa, chalet, details, dwelling unit, DWG, haus, house, Housing, installations, logement, maison, plants, residên, residence, section, sections, unidade de moradia, villa, wohnung, wohnung einheit |



