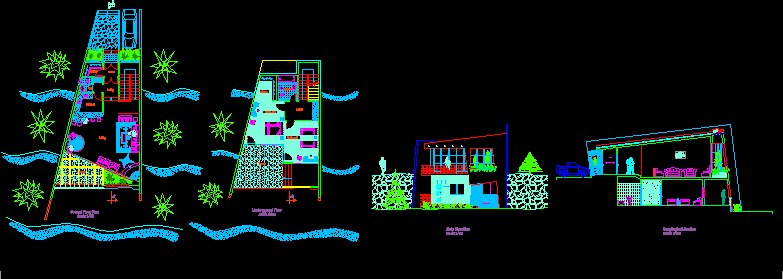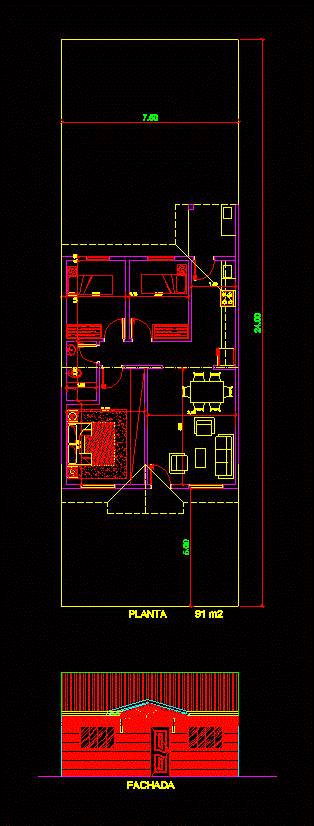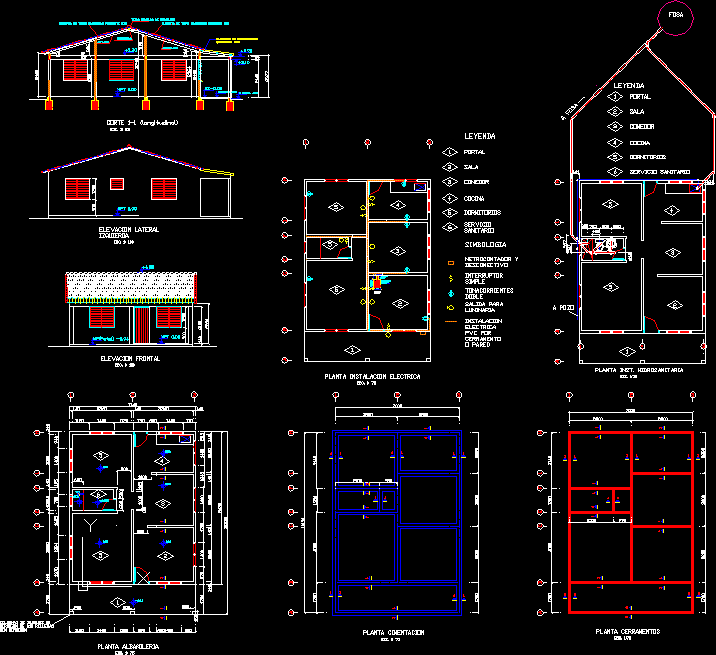Housing DWG Section for AutoCAD

Housing – 3 Plants – Appartments with3 bedrooms – Plants – Sections – Installations – Elevations
Drawing labels, details, and other text information extracted from the CAD file (Translated from Spanish):
parquet floor, hall, dining room, living room, kitchen, ceramic floor, garage, s.h., ceramic floor, p. ceramic, passageway, patio, garden, cement floor, black polish, cantilever projection, diary, balcony, cement floor, polished and burnished, d. service, roof, first floor, second floor, third floor, —, alfeizer, type, width, height, box of bays, main facade, cut c-c ‘, cut b-b’, cut a-a ‘, coverage of translucent calamine on metal structure, metal sheet, thermomagnetic switch, cover, ab type connector, screened earth with thor-gel, inspection cover, comes from the dealer, hydrandina, intercom equipment, bank of meters kw main feeder, output for telephone , automatic for electric pump, outlet for therma, earth well, electrical installations, wall – ceiling, fluorescent attached to the ceiling, power meter box, wall-wall outlet circuit, floor-wall power circuit, switching switch, single-phase outlet in bathroom, legend, electro pump output, spot light ceiling, bracket wall, ceiling light center, bell push button, bell, TV antenna output, radio or cable outlet, single switch, power outlet nofasico, wall pass box t echo, description, symbol, floor-wall bell circuit, wall recessed board, lighting circuit, location, floor – wall, maximum demand calculation, and main feeders, roofed area first floor, area roofed second floor, covered area third floor, covered roof area, total roofed area, first floor free area, total free area, maximum total demand, maximum demand, md, calculation of the main feeder, well to ground, esc: graph, detail of , to embed, with frame and door handle., will be thermo-magnetic type., thermoplastic type tw, protected with a concrete die, with insulation, detail distribution board, technical specifications inst. electrical, lighting, receptacle, reservation, intercom, electric pump, single line diagrams, meter bank, automatic te, elevated tank, pipe fºgº, electric mounting, connection, lighting, automatic rises of electric pump, ceiling projection, receptacles, corresponds :, use :, your B. pvc, p and foundation, p and overburden, p and bottom foundation, mounting stirrups, column and footing, beam, detail of cistern, cut aa, plant, ace by cyt, coatings, steel:, lightened slab:, beams, lightened , concrete :, technical specifications, columns, foundations, cement-concrete, in openings, corridors, reinforcement detail, in relief, beams box, section, stirrups, reinforcement, see detail, detail, see, detail of typical encounters, detail of overlaps, additional, overlapping splices for, beam, slabs and lightened, lower reinforcement, values of m, any h, top reinforcement, column frame, first section, staircase, floor, second section, bending detail of abutments, ce, waterproofing, necessary, protect the foundation with additive, should be used cement type v, if outside, armed, using sub-foundations, at the indicated depth, should be deepened, organic or disassembled., notes, priming plug, valve foot with canast illa, feeder pipe, flipper valve, sanitary lid, buoy, cistern, comes from the public network, water supply network, specifications:, same type, technical specifications, legend, gate valve, ntt., reduction, ventilation pipe , blind cover with threaded register, threaded registration of floor: – rr -, inspection box, inspection box:, threaded bronze cover, drain pipe, drain network, isometric – pump, vc, high tank detail, cleaning, goes to the electric circuit of the electric pump, pump start level, pump stop level, control box, water inlet, rainwater collection box, to the rainwater collection network, which exists with the gutter of the Street.
Raw text data extracted from CAD file:
| Language | Spanish |
| Drawing Type | Section |
| Category | House |
| Additional Screenshots |
    |
| File Type | dwg |
| Materials | Concrete, Plastic, Steel, Other |
| Measurement Units | Imperial |
| Footprint Area | |
| Building Features | Garden / Park, Deck / Patio, Garage |
| Tags | apartamento, apartment, appartement, appartments, aufenthalt, autocad, bedrooms, casa, chalet, dwelling unit, DWG, elevations, haus, house, Housing, installations, logement, maison, plants, residên, residence, section, sections, unidade de moradia, villa, with, wohnung, wohnung einheit |








