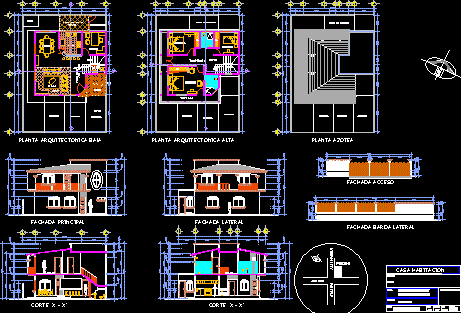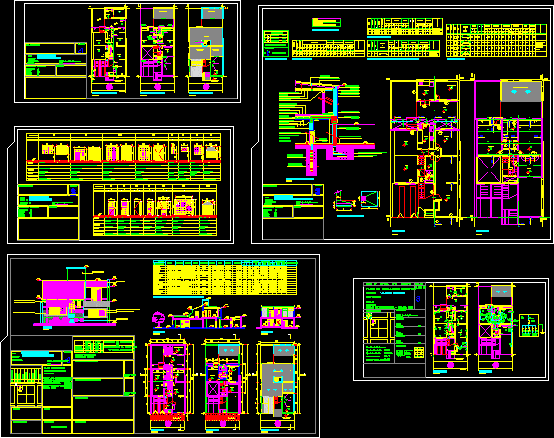Housing DWG Section for AutoCAD
ADVERTISEMENT

ADVERTISEMENT
Housing 2 Plants – 3 Bedrooms – Plants – Sections – Elevations
Drawing labels, details, and other text information extracted from the CAD file (Translated from Spanish):
hall, dining room, study, up, porticode, access, service yard, garage, interior, bathroom, ground floor, bedroom, master, terrace, kitchen, c ”, slope, main facade, scale :, date :, mts., boundary :, no. plane :, signature of responsible expert, owner :, location :, review :, project :, plane :, architectural, arch. math a., ing. fausto cipriano zavaleta, ing. ezequiel porras morgan, s to the, venus, calle venus, to v e n f e r r c a r r i l, service room, cistern, low architectural floor, high architectural floor, roof plant, main facade, side facade, access facade, side wall facade, house room
Raw text data extracted from CAD file:
| Language | Spanish |
| Drawing Type | Section |
| Category | House |
| Additional Screenshots |
 |
| File Type | dwg |
| Materials | Other |
| Measurement Units | Metric |
| Footprint Area | |
| Building Features | Deck / Patio, Garage |
| Tags | apartamento, apartment, appartement, aufenthalt, autocad, bedrooms, casa, chalet, dwelling unit, DWG, elevations, haus, house, Housing, logement, maison, plants, residên, residence, section, sections, unidade de moradia, villa, wohnung, wohnung einheit |








