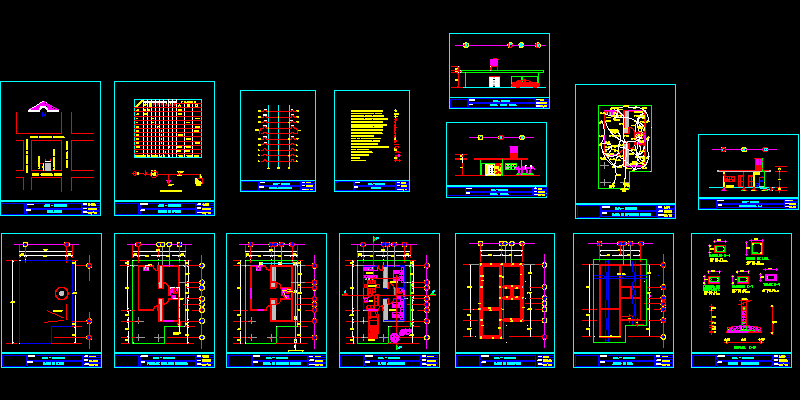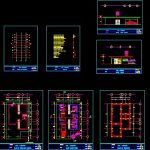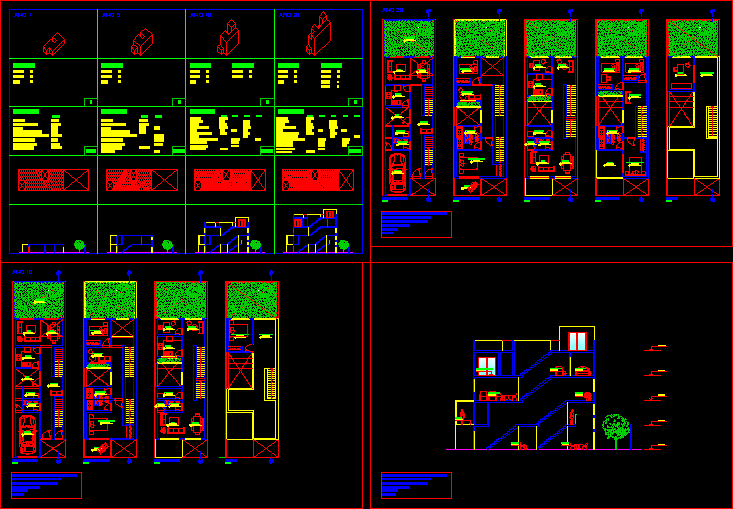Housing DWG Section for AutoCAD

Planes to build small housing – 2 Bedrooms – Plants – Sections – Installations – Details
Drawing labels, details, and other text information extracted from the CAD file (Translated from Spanish):
bap, strainer, symbology, sat, baf, record, to the general collector, cold water downpipe, rainwater downpipe, simple concrete pipe, register with strainer, cold water line, hot water line, pvc pipe, climbs to tinaco, heater, sapaet meter, grid, existing, ban, slab, solid roof slab, load wall, chain, saddle, mortar scantillon, template, saddle, type log detail, concrete half pipe or tube, concrete template , elevation, concrete, main pipe, flattened polished, pend., cover registration, counter frame, sand bed, partition wall, tank capacity, number of people, consumption per person, consumption per home, capacity of water tank, pipe feeding, hydraulic data, axis, area, social extension, Tabasco delegation, Mexican Chamber of the construction industry, esc, TV room, dining room, room, study, section a-a ‘, ing. filiberto rooms rich, flat:, of fracc. the pigua, col. indeco villahermasa, tab., north, specifications, reinforced concrete foundation, castles: and reinforced concrete chains, cement floor and polished sand, aluminum doors and windows and tropical blacksmith, electric power, potable water, municipal services, plant low, municipality of center, property of Mr.:, surfaces, lev. and dib. henry lopez arias, location sketches, c a l l p o c h i t o q u e, c a l e p e r e a t a, a v. acachapan and hive, r i o c a r r i z a l, c a l l e p i g u a, a v. m a r t i r e s c a n a n e a, main access, bathroom, cto. of study, garden, kitchen, access, telephone, drainage, dib. daniel p. r., of a rustic property, located in the rancheria, state of Tabasco. owned by Mr.:, ing. euripides arias towers, state of tabasco, property of Mr.:, rocio hernandez de arias, ejido beltran rodriguezn, sr nato arias, ejido, victor, towers, sra. roicio hernandez towers, ejido victor towers, to r r o and o m u e r t o, mrs. maria perez, sabina, boqueron, paul l sidar, luis gil perez, est., old, reform, a cardenas, a vhsa., carret. fed., street pochitoque, street pejelagarto, in all the length, section b-b ‘, and pluvial, branches pvc, downpipe of black waters, simbologias, sanitary, rush, meter, damper ladder, damper, contact, exit of lamp, electrical, ranch the mountain, mpio. centla, tabasco, t or p or g r a f i c o, date :, key .dwg :, scale :, acot :, mts., surface of the land :, construction table, orientation, I make :, location :, ing. raul duran lopez, owner: est. p.v. Dist angle course, xy, coordinates, sea, golfodemexico, federal area, ejido cruz mendez, jalapita, existing road, puerto ceiba, chiltepec, dos bocas, lagoon, mecoacan, ejido chiltepec, the future, san jose, rio, villa cuautemoc, zaragoza, santa ana, location, riogonzalez, fracc. the illusions, prop. manuel manrique fojaco, finca dancy, prop. sr.mario sanchez, fraction b, fraction a, fraction c, bedroom, service patio, patio, garage, floor, climbs, concrete reinforced concrete, specifications of work: castles and chains of reinforced concrete, tile floor, roof of reinforced concrete slab, concealed electrical instalation, concealed hidrosanitaria nistalacion, general services, sidewalk, plan of an urban property and construction, saraisimongonzalez, meters, child street artillery, street melchor ocampo, high floor, garage, boundary :, sup. cont. ground floor :, sup. const. upper floor :, sup. total const.:, sup. free :, sup. of the property :, prop. Mr. Hector Camilo Zamarripa, prop. Mr. jose cuahutemoc chitun, av. gregorio mendez, main facade, rear facade, foundation plant, electrical installation ground floor, electrical installation upstairs, main facade, bar, bathroom, portico, side facade, project:, house – room, street: jacaranda alfaro, street: venustiano carranza, street: miguel hidalgo, street: heroes de nacozari, sr. gonzalo wilson rodriguez, sr. angel gutierrez, esc .: foundation plant, zc, armed with slab, architectural plant, sanitary installation plant, hydraulic installation plant, sapaet, roof plant, location, electrical installation plant, cfe, load table, diagram of connections, symbology, right lateral facade, cross-section a-a ‘, structural details, zapata zc, chain of, exhaustion, link lock
Raw text data extracted from CAD file:
| Language | Spanish |
| Drawing Type | Section |
| Category | House |
| Additional Screenshots |
 |
| File Type | dwg |
| Materials | Aluminum, Concrete, Other |
| Measurement Units | Metric |
| Footprint Area | |
| Building Features | Garden / Park, Deck / Patio, Garage |
| Tags | apartamento, apartment, appartement, aufenthalt, autocad, bedrooms, build, casa, chalet, details, dwelling unit, DWG, haus, house, Housing, installations, logement, maison, PLANES, plants, residên, residence, section, sections, small, unidade de moradia, villa, wohnung, wohnung einheit |








